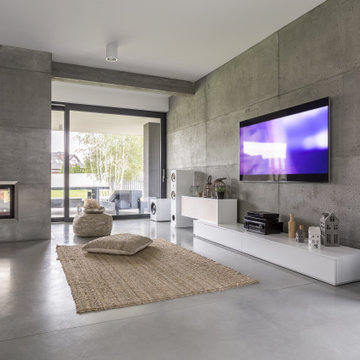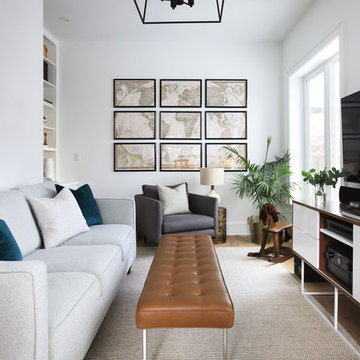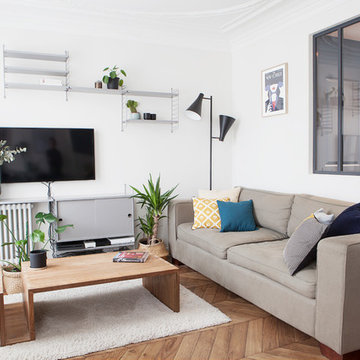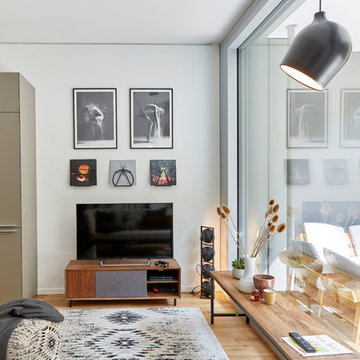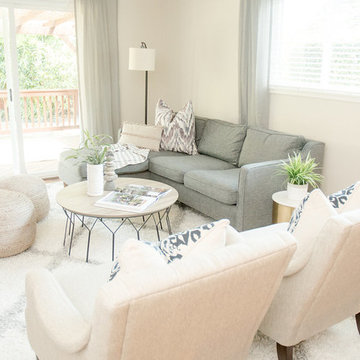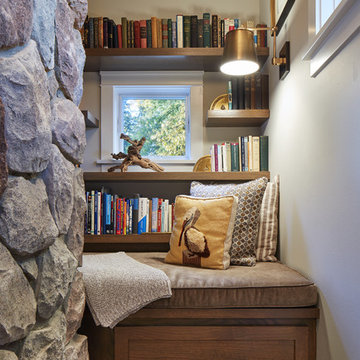Expansive and Small Family Room Design Photos
Refine by:
Budget
Sort by:Popular Today
161 - 180 of 19,826 photos
Item 1 of 3

This family room features a mix of bold patterns and colors. The combination of its colors, materials, and finishes makes this space highly luxurious and elevated.
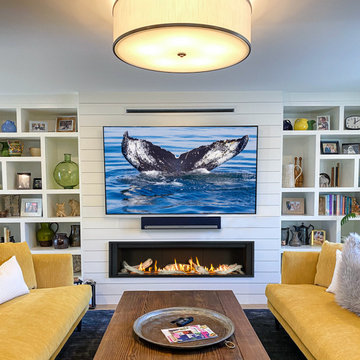
Thinking the heat from this Falmouth home's new Valor Fireplace is going to ruin the beautiful shiplap wall, Samsung TV and Sonos Sound Bar?
??? ???? ????.
Valor's HeatShift system uses interior ducts to redirect 60% of the heat up and then back into the room via a vent near the ceiling. No need for a noisy fan.
HeatShift is a great feature to have if your surrounding walls, artwork, or electronics need to be cool.
Shown in photo: Valor L3 Gas Fireplace, Samsung 75" Smart TV with a Sonos PlayBar - All compatible with a Control4 home automation system and all available at Vineyard Home.

This warm contemporary residence embodies the comfort and allure of the coastal lifestyle.

Flooded with light, this Family Room is designed for fun gatherings. The expansive view to the pool and property beyond fit the scale of this home perfectly.
Ceiling height: 21' 7"
Room size: 22' x 29'

The family who has owned this home for twenty years was ready for modern update! Concrete floors were restained and cedar walls were kept intact, but kitchen was completely updated with high end appliances and sleek cabinets, and brand new furnishings were added to showcase the couple's favorite things.
Troy Grant, Epic Photo
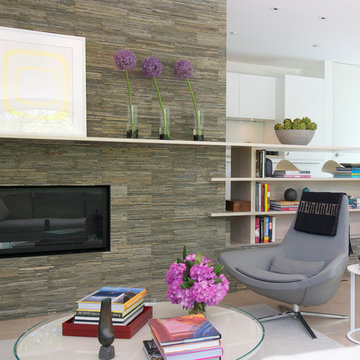
This gas fireplace serves as a textural and semi-open room divider between a modest all-in-one living space and a bright galley kitchen. The oak mantel and shelving mask the working part of the kitchen.
Photo credit Jane Beiles.
Expansive and Small Family Room Design Photos
9

