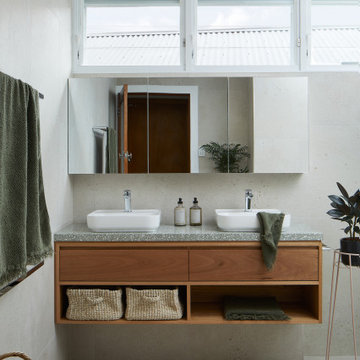843,175 Expansive and Small Home Design Photos

apaiser Sublime Single Vanity in 'Diamond White' at the master ensuite in Wimbledon Avenue, VIC, Australia. Developed by Penfold Group | Designed by Taylor Pressly Architects |
Build by Melbourne Construction Management | Photography by Peter Clarke

Beautiful stair treads in Vic Ash spiral up into the stair void as natural light washes down from the full length skylight above. An elegant piece of steel lines the top of the timber battens, marrying in to the existing steel balustrade below.

A light and bright minimalist design featuring two-pack painted cabinetry to match the clients freshly painted walls, subway tile stack-style, and feature timber components bring warmth into the space. 20mm Caesarstone 'Ocean Foam' benchtops in a polished finish help to reflect overhead light. A small kitchen packed with functionality.

Revamper was engaged to assist with the Interior Design of this beautiful Coastal Home with incredible views across Freshwater Beach.
Services Undertaken:
Space Planning
Kitchen Design
Living Room Design
Master Suite Design
Guest Suite Design
Kids Bedroom Design
Custom Storage Design Solutions
Bathroom Design
The brief from the client was that they wanted a luxurious contemporary/coastal inspired home with a consistent and cohesive theme running through each room. This property has all the luxury any family could wish for with a Home Cinema, Sauna, Gym and a self contained Guest Suite which includes its own fully equipped Kitchen.
Our client had impeccable taste, and with our joint collaboration we were able to deliver a truely remarkable family home.

Adding custom storage was a big part of the renovation of this 1950s home, including creating spaces to show off some quirky vintage accessories such as transistor radios, old cameras, homemade treasures and travel souvenirs (such as these little wooden camels from Morocco and London Black Cab).
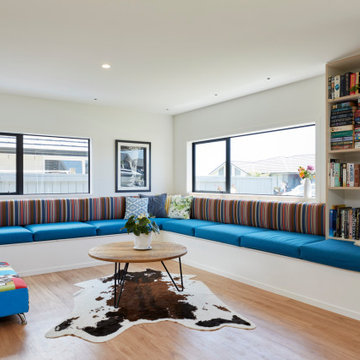
This house was designed within a new residential subdivision in Omokoroa. A square site of 400m² and a tight budget presented challenges which required some alternative design solutions.
Designed to accommodate a family of five, design emphasis was placed on creating a large, multifunctional family zone on the ground floor. The house is in a basic L-shape configuration which allows for a northfacing lawn. This lets the house recede from the street rather than dominating the section - a rare commodity in new, smaller subdivisions which are now becoming the norm.
The upper floor is a total kid zone. With three active boys to accommodate, the entire upper floor is essentially a loft with three bedrooms, a separate bathroom and a wide hallway-breakout space. The loft has been employed due to the requirement for the space but onerous planning restrictions meant that a full two-story house would have meant a total non-compliant solution. Centre-pivot open roof windows provide awesome airflow and light through the entire loft space.
This home has a smart but relaxed appearance: geometric forms clad in concrete bricks, board and batten cladding and bandsawn larch weatherboards. It’s compact but spacious and is warm, light filled and homely.
This is a new take on modern, suburban living that is a point of difference within a Greenfield subdivision that is otherwise filled with standard volume homes. The loft space frees up the building footprint to be smaller, which creates advantages in the form of improved energy efficiency and creating more usable land on the site. These aspects have been reflected in the recently updated housing CV’s which has this property valued significantly higher then the neighbouring properties all with the same sized sections.

Sleek and stylish with a beautiful Canadian cedar ceiling.
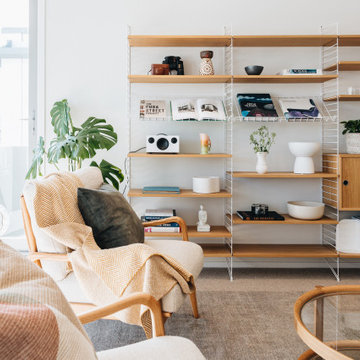
The existing apartment is a contemporary build which didn’t require any major changes to the structural layout. However, in order to feel more warm and inviting, the space needed to be uplifted with new flooring, painting, furniture, joinery and the addition of more personal features. Within the existing footprint, thoughtful furniture planning was required in the main living area to create defined spaces that flow and connect well to each other.
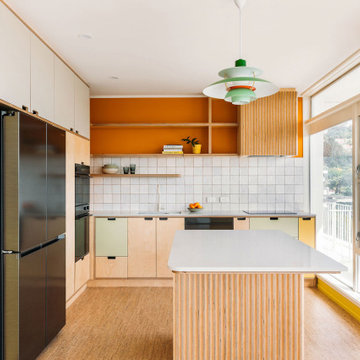
This iconic apartment building is in the heart of Wellington, with original features and natural light in abundance. We conceived a simple design that was of the era but not too fussy, and joinery to house their extensive library. The colour palette is not shy and compliments the mid century aesthetic.

Contemporary new home situated absolute waterfront on the magnificent Waiheke Island. The expansive kitchen, scullery, and dining areas are positioned above the sunken lounge and provided a platform to create a feature of the kitchen.
Simple white cabinetry was used, which is paired with Petra Grey Granite and finished with blue glass splashbacks and island features. LED lighting features extensively under the shelves plus within the island; not only provides light to the area but imparts drama in the evening.
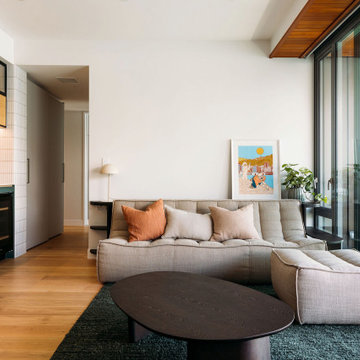
The brief was to have a functional kitchen design that is beautiful with clean finishes and lots of additional storage. We designed cabinetry and wine storage on the living room side of the penninsula bench and an overhead cabinet to allow glassware to be accessed from both sides.

Bespoke wooden circular table and bench built in to retaining wall with cantilevered metal steps.
843,175 Expansive and Small Home Design Photos
5



















