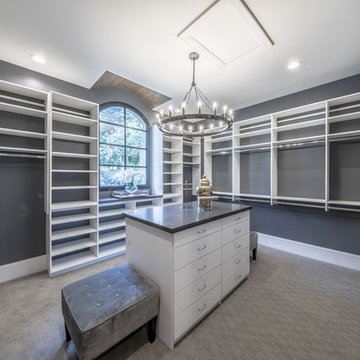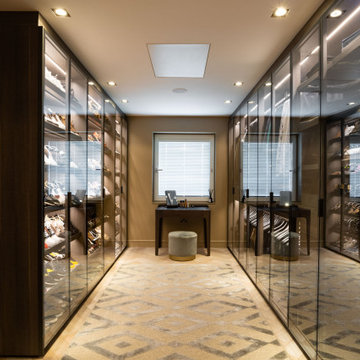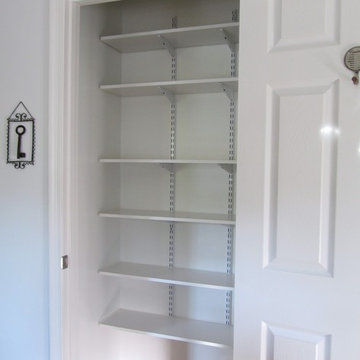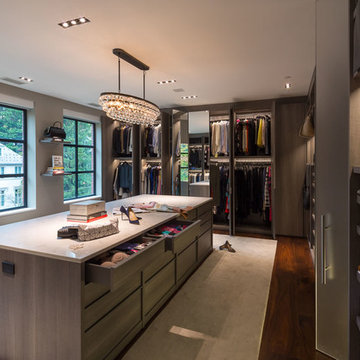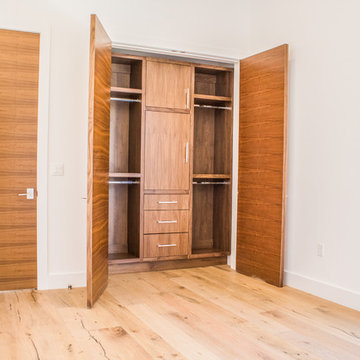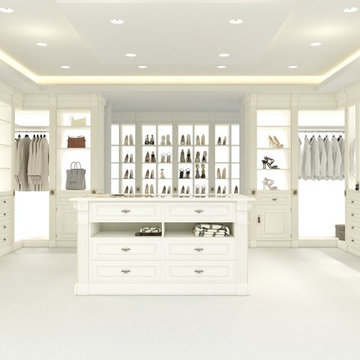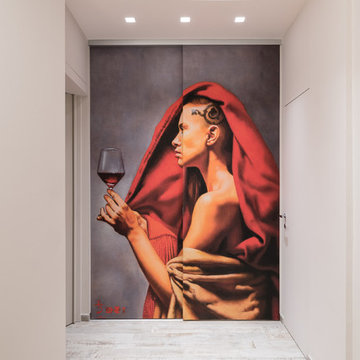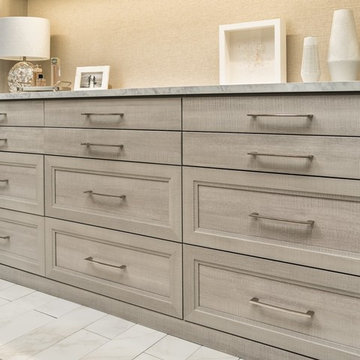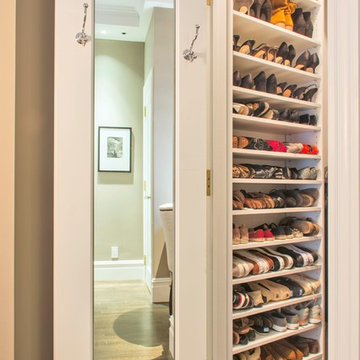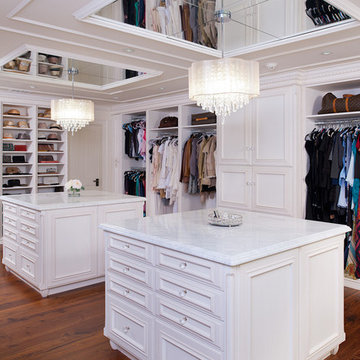Expansive and Small Storage and Wardrobe Design Ideas
Refine by:
Budget
Sort by:Popular Today
81 - 100 of 9,283 photos
Item 1 of 3

We updated this bedroom, considering closet space. we added a walk-in closet and it was a fantastic investment because it adds storage and extra space. We painted this bedroom white and make it look bigger. We used engineered wood flooring made of plywood with stable dimensions and a hardwood veneer. which adds beauty and makes them feel safe and comfortable in the bedroom.
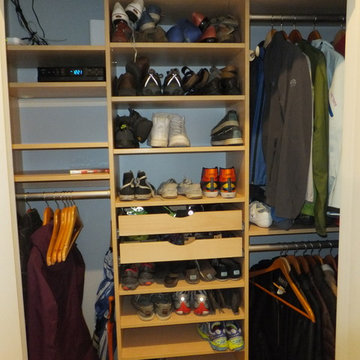
Entry closet in a small downtown condo with room to spare for shoes, coats and even audio-video components.
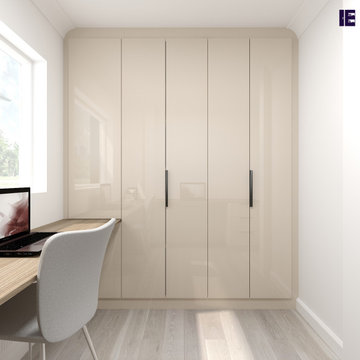
Bifold Wardrobe in cashmere grey beige linen and home office area. To order, call now at 0203 397 8387 & book your Free No-obligation Home Design Visit.
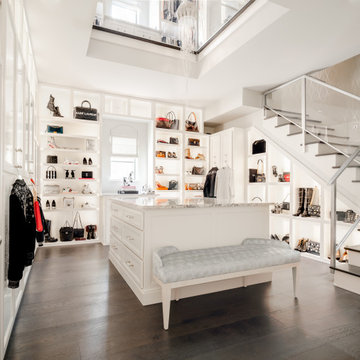
This expansive two-story master closet is a dream for any fashionista, showcasing purses, shoes, and clothing collections in custom-built, backlit cabinetry. With its geometric metallic wallpaper and a chic sitting area in shades of pink and purple, it has just the right amount of glamour and femininity.
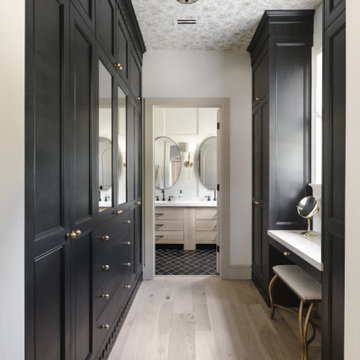
Our friend Jenna from Jenna Sue Design came to us in early January 2021, looking to see if we could help bring her closet makeover to life. She was looking to use IKEA PAX doors as a starting point, and built around it. Additional features she had in mind were custom boxes above the PAX units, using one unit to holder drawers and custom sized doors with mirrors, and crafting a vanity desk in-between two units on the other side of the wall.
We worked closely with Jenna and sponsored all of the custom door and panel work for this project, which were made from our DIY Paint Grade Shaker MDF. Jenna painted everything we provided, added custom trim to the inside of the shaker rails from Ekena Millwork, and built custom boxes to create a floor to ceiling look.
The final outcome is an incredible example of what an idea can turn into through a lot of hard work and dedication. This project had a lot of ups and downs for Jenna, but we are thrilled with the outcome, and her and her husband Lucas deserve all the positive feedback they've received!
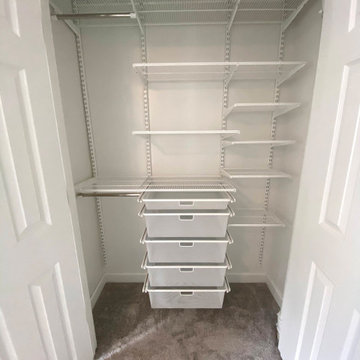
Maximizing space with new closet brought TONS more storage to this kid's room. Adding the drawers eliminated the need for a dresser. With the extra space, we were able to fit a desk which was perfect for virtual school.
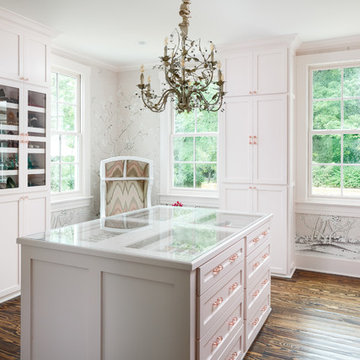
When you have a client with a love for fashion and accessories, you work with them to design their dream closet. From the island that displays jewelry–with its own accessory, a sparkling chandelier—to the blush colored Schumacher walls and custom cabinetry for museum quality organization, this master closet is the homeowner's dream come true.
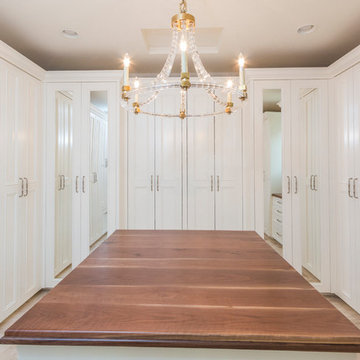
This 7,000 square foot Spec Home in the Arcadia Silverleaf neighborhood was designed by Red Egg Design Group in conjunction with Marbella Homes. All of the finishes, millwork, doors, light fixtures, and appliances were specified by Red Egg and created this Modern Spanish Revival-style home for the future family to enjoy
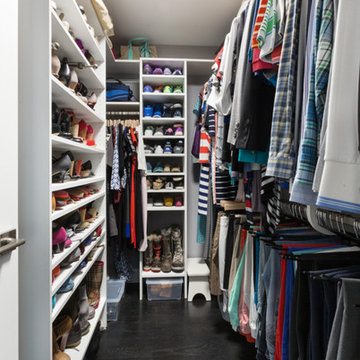
This long and narrow closet packs in a lot of storage for the space providing ample shoe and clothing storage under tight quarters so every inch is utilized. Designed by Jamie Wilson for COS
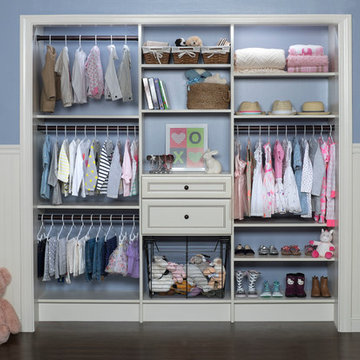
Maximize your storage space on a small footprint with TidySquares custom storage solutions. This reach-in closet for kids will help keep you organized and sane! Designed in Antique White finish with Premier door style to match the room interiors, this solution features shelves, rods, wire basket and drawers, that can be adjusted as your kids grow. Our storage solutions will help keep your home tidy so you can spend your time connecting with the little ones and not stress about the mess.
Expansive and Small Storage and Wardrobe Design Ideas
5
