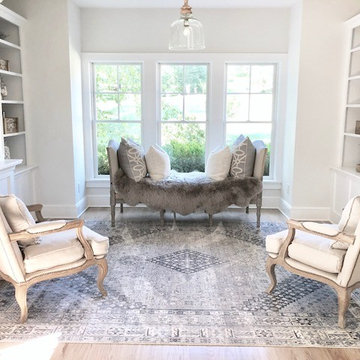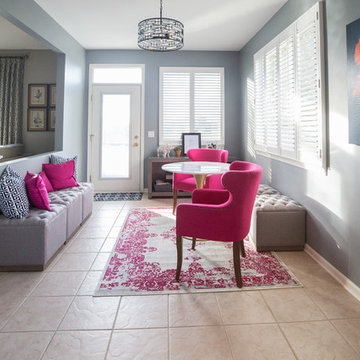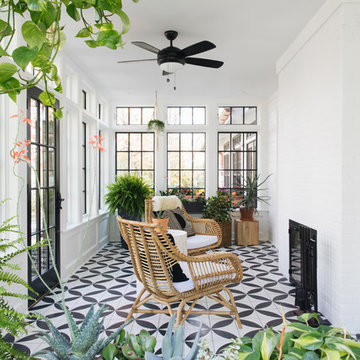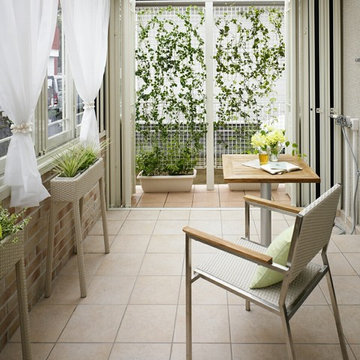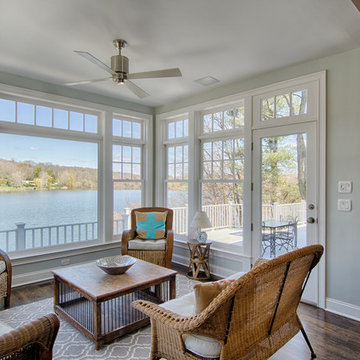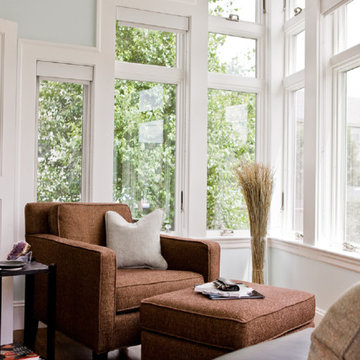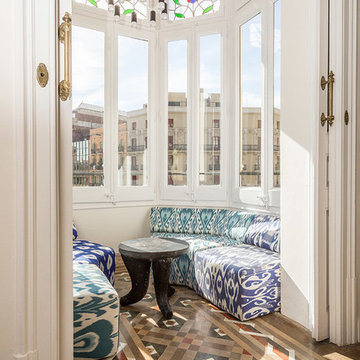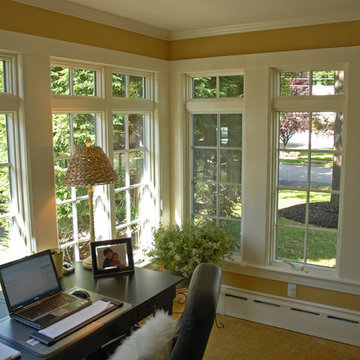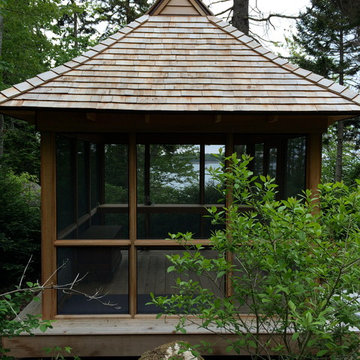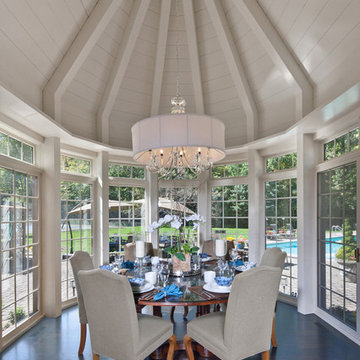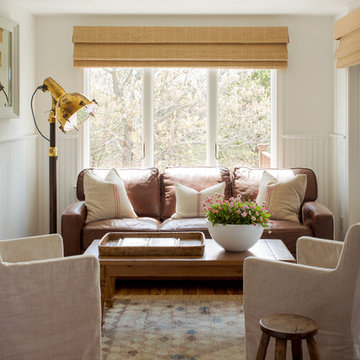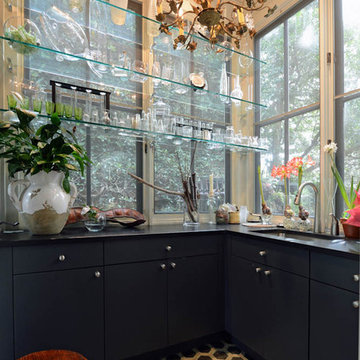Expansive and Small Sunroom Design Photos
Refine by:
Budget
Sort by:Popular Today
61 - 80 of 2,858 photos
Item 1 of 3
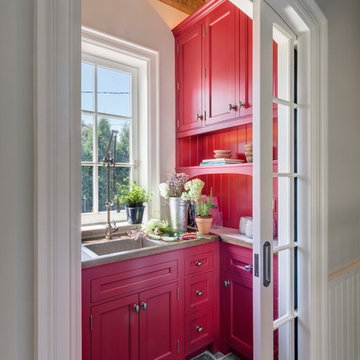
Behind a glazed pocket door, the mudroom features a chic flower arranging room with crimson shelving and cabinetry, stone countertops, a nickel sink with hammered finish, and a traditional gantry pulldown faucet. Woodruff Brown Photography
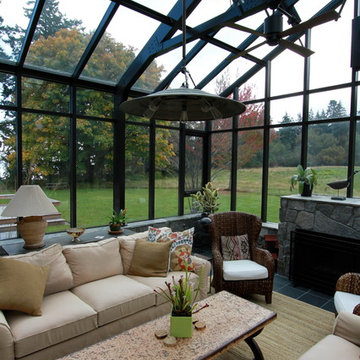
Size: 20’ 4” x 23’ 2” with Meridian Superior frame glazing bar
Meridian 3 inch rafter roof bar
Substantial 4×6 truss and purlin tubular support system
Custom 6/12 roof slope with 8’ sidewalls from raised foundation wall
Luxury 3 glazing rafters
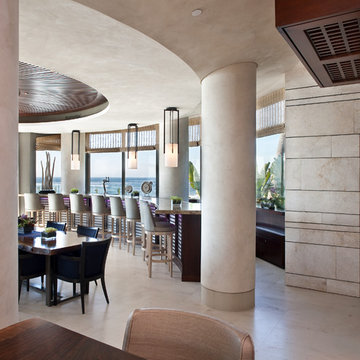
Location: Dana Point, CA;
DMI Salesman: David Adams;
Builder: RDM General Contractors;
Architect: Mark Singer Architects, Inc. AIA;
Photographer: Larry Falke Photographer;
Vendor: Weiland by Andersen
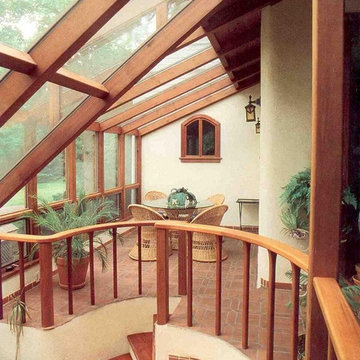
A bright sunroom with a built-in bar area at lower level is perfect for entertaining.
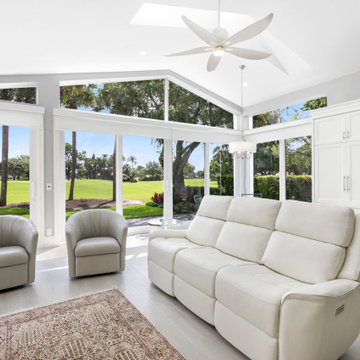
Customized to perfection, a remarkable work of art at the Eastpoint Country Club combines superior craftsmanship that reflects the impeccable taste and sophisticated details. An impressive entrance to the open concept living room, dining room, sunroom, and a chef’s dream kitchen boasts top-of-the-line appliances and finishes. The breathtaking LED backlit quartz island and bar are the perfect accents that steal the show.

Modern rustic timber framed sunroom with tons of doors and windows that open to a view of the secluded property. Beautiful vaulted ceiling with exposed wood beams and paneled ceiling. Heated floors. Two sided stone/woodburning fireplace with a two story chimney and raised hearth. Exposed timbers create a rustic feel.
General Contracting by Martin Bros. Contracting, Inc.; James S. Bates, Architect; Interior Design by InDesign; Photography by Marie Martin Kinney.
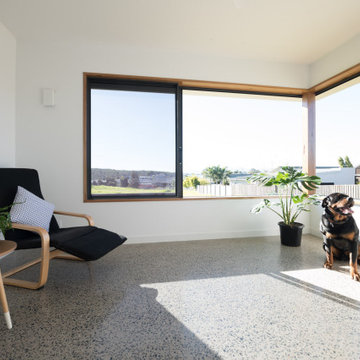
This cosy sunroom provides a serene spot to enjoy the breezes and light coming through the corner picture windows.
Expansive and Small Sunroom Design Photos
4
