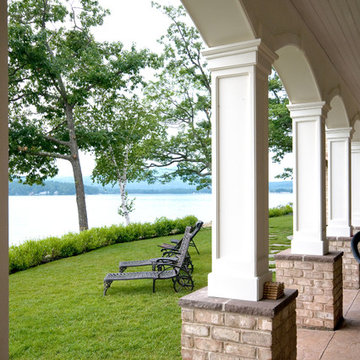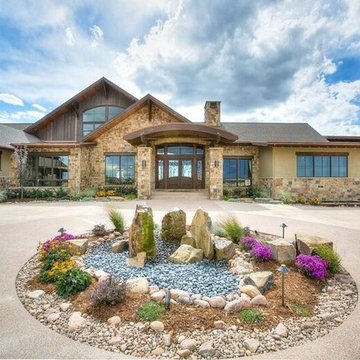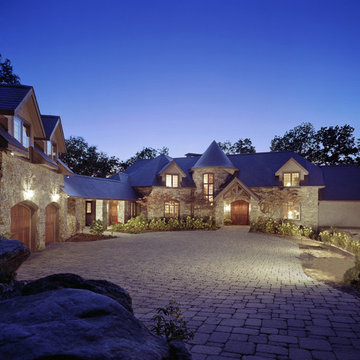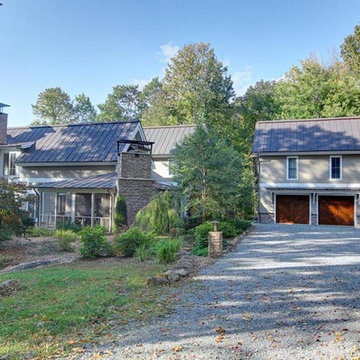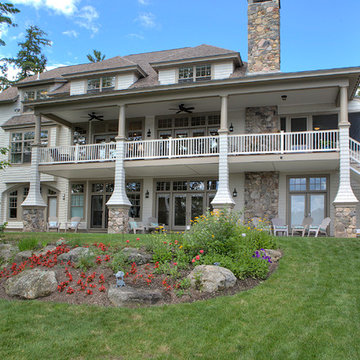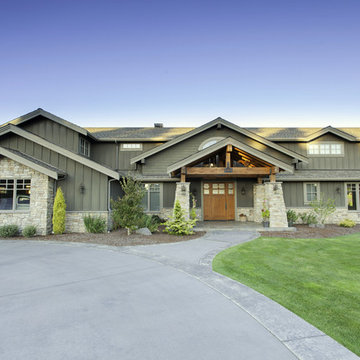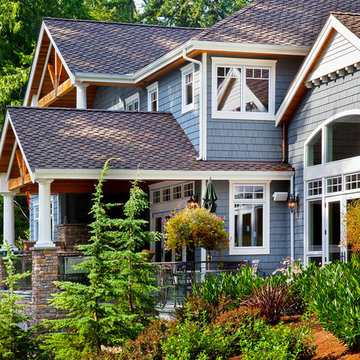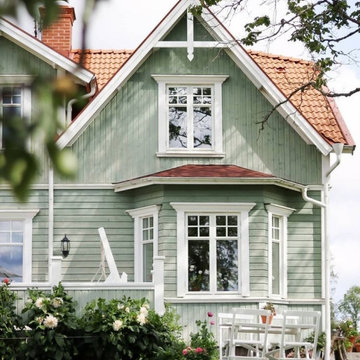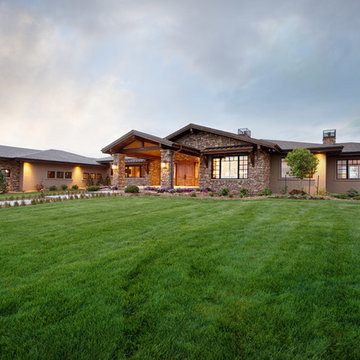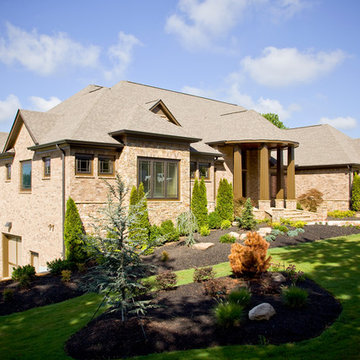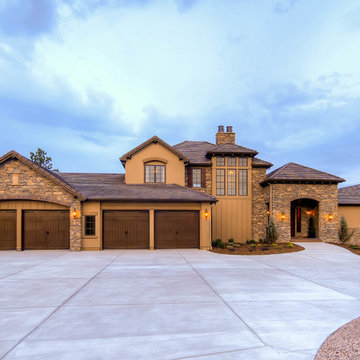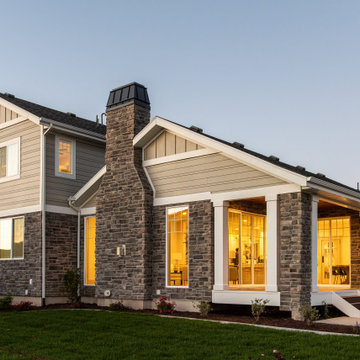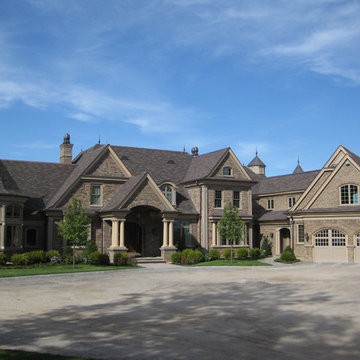Expansive Arts and Crafts Exterior Design Ideas
Refine by:
Budget
Sort by:Popular Today
161 - 180 of 1,443 photos
Item 1 of 3
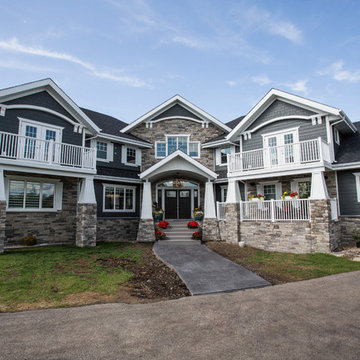
Our client came to us for a major renovation of the old, small house on their property. 10 months later, a brand new 6550 square foot home boasting 6 bedrooms and 6 bathrooms, and a 25 foot vaulted ceiling was completed.
The grand new home mixes traditional craftsman style with modern and transitional for a comfortable, inviting feel while still being expansive and very impressive. High-end finishes and extreme attention to detail make this home incredibly polished and absolutely beautiful.
The exterior design was fine-tuned with many computer-generated models, allowing the homeowners to explore each design and decide on every detail. Exterior finishes including Hardie Board siding, shake gabling, stone veneer, and craftsman style trim.
Photography © Avonlea Photography Studio
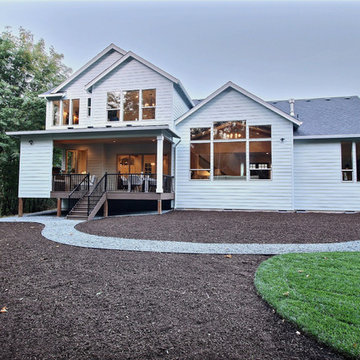
Paint by Sherwin Williams
Body Color - Pearl Gray - SW 0052
Trim Color - Alabaster - SW 7008
Front Door Stain - Ranch Oak - SW 3125-B
Exterior Stone by Eldorado Stone
Stone Product Roughcut in Casa Blanca
Doors by Western Pacific Building Materials
Windows by Milgard Windows & Doors
Window Product Style Line® Series
Window Supplier Troyco - Window & Door
Lighting by Destination Lighting
Garage Doors by NW Door
LAP Siding by James Hardie USA
Construction Supplies via PROBuild
Landscaping by GRO Outdoor Living
Customized & Built by Cascade West Development
Photography by ExposioHDR Portland
Original Plans by Alan Mascord Design Associates
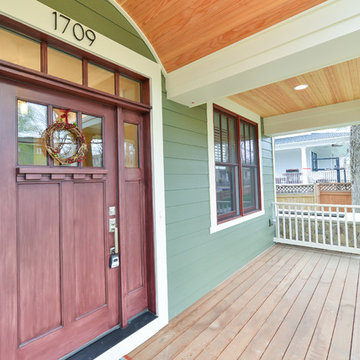
This 2-car garage, 6,000 sqft custom home features bright colored walls, high-end finishes, an open-concept space, and hardwood floors.
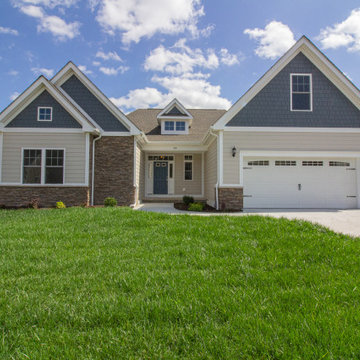
A stunning new home in the Windward Pointe subdivision in Fishersville. Not only is it in a great location, but this home offers one level living and so many luxury features! I
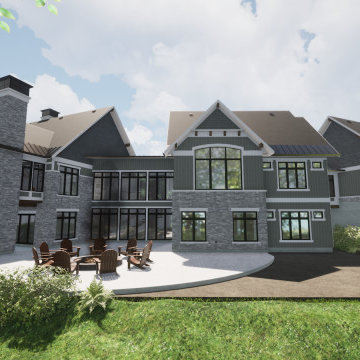
With almost 180-degree views, the main living area of this spectacular waterfront home sits high on a bluff and welcomes views of the lake from the east, south and west. Currently under construction, this home has three distinct annexes: a main living/eating area; a section with the main bedroom suite and 3 spacious guest bedrooms; and, a 2-level garage offering plentiful storage. The entire home is designed to capture the views and fill the interior with light. The garage and mudroom are linked with a screened bridge and a foyer with soaring windows on three levels links the great room/kitchen/dining area with the bedrooms. Off the main living area, an expansive wrap-around deck (covered off the kitchen for outdoor cooking) and screened room with a fireplace provide outdoor living and entertaining space during all types of weather. Walking bridges welcome guests to the front covered entry and allow easy access to the wrap-around deck.
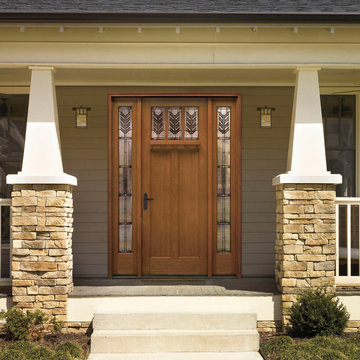
ThermaTru Door - Classic Craft American Style Collection, Villager - The simple vertical lines and
Shaker-style recessed panels of
Classic-Craft American Style premium
berglass entryways create a timeless
look that is perfect for Craftsman-inspired
Cottage- and Bungalow-style homes.
Architectural Character:
Architecturally correct design –
up to 25% wider panels.*
Deeper embossments.
Solid hardwood square edges.
AccuGrain® technology.
More than 10% wider glass.*
Flush-glazed doors and sidelites.
Exclusive glass designs.
Heavier Construction
Classic-Craft American Style entryways can be
stained or painted any color.
Heavier Construction
20% heavier construction.*
Top and bottom composite rails.
4-1⁄8" full-length engineered lumber lockstile
for added weight and rigidity.
Thicker
berglass skins.
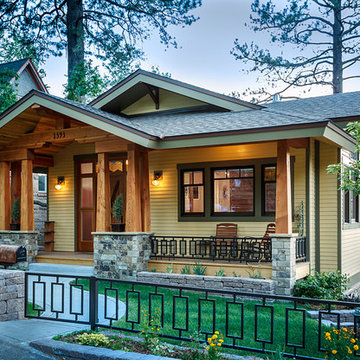
Photography by Marona Photography
Architecture + Structural Engineering by Reynolds Ash + Associates.
Expansive Arts and Crafts Exterior Design Ideas
9
