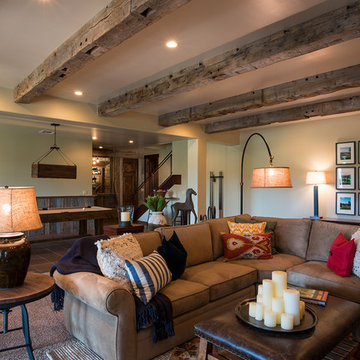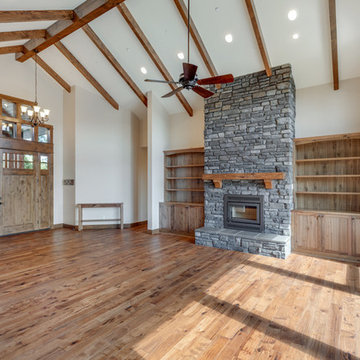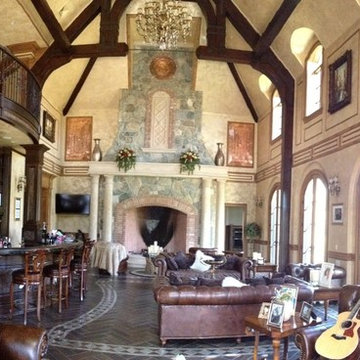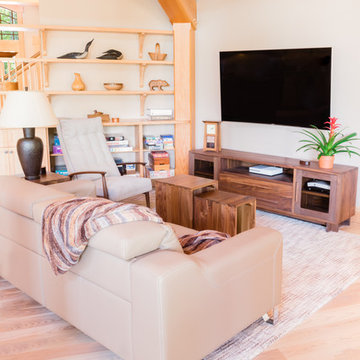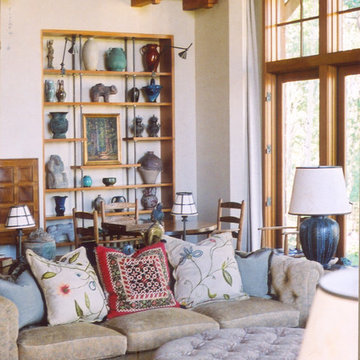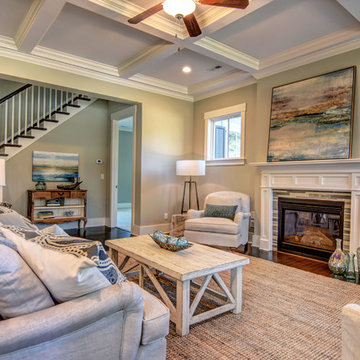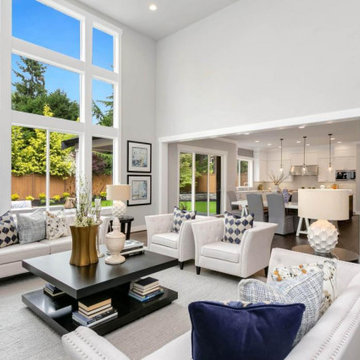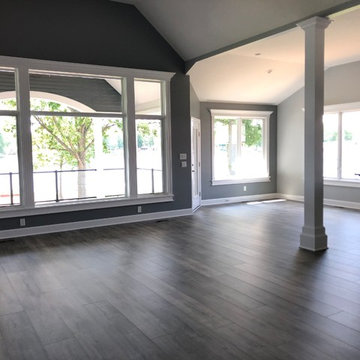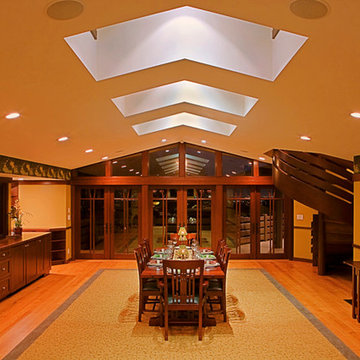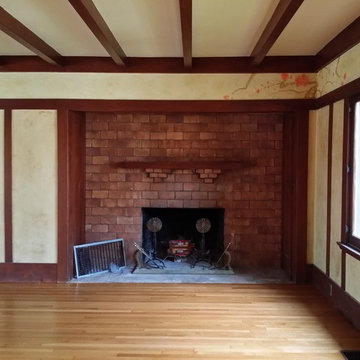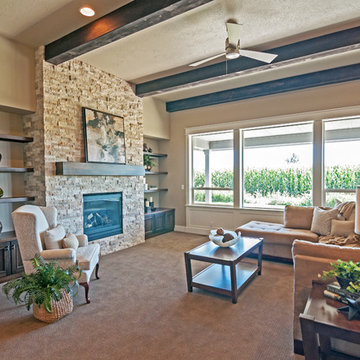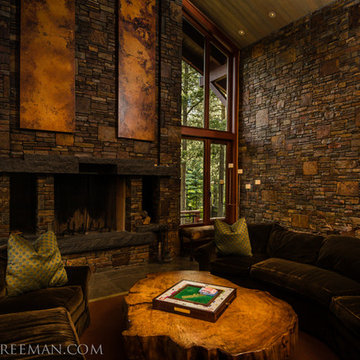Expansive Arts and Crafts Living Room Design Photos
Refine by:
Budget
Sort by:Popular Today
141 - 160 of 368 photos
Item 1 of 3
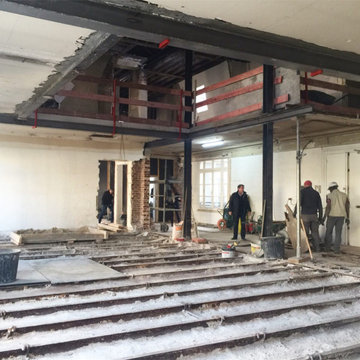
"Le salon" après ouverture de la trémie et les reprises de structure
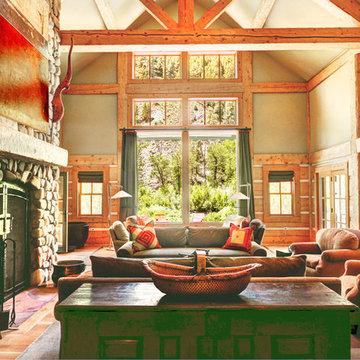
What does it say about a home that takes your breath away? From the moment you walk through the front door, the beauty of the Big Wood embraces you. The soothing light begs a contemplative moment and the tall ceilings and grand scale make this a striking alpine getaway. The floor plan is perfect for the modern family with separated living spaces and yet is cozy enough to find the perfect spot to gather. A large family room invites late night movies, conversation or napping. The spectacular living room welcomes guests in to the hearth of the home with a quiet sitting area to contemplate the river. This is simply one of the most handsome homes you will find. The fishing is right outside your back door on one of the most beautiful stretches of the Big Wood. The bike path to town is a stone’s throw from your front door and has you in downtown Ketchum in no time. Very few properties have the allure of the river, the proximity to town and the privacy in a home of this caliber.
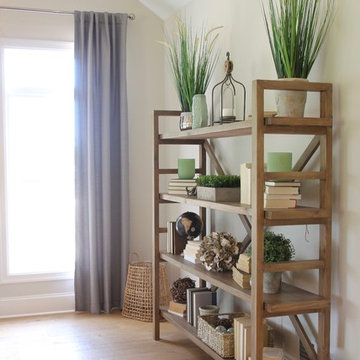
photo: Amie Freling, Memehillstudio
bookshelves: Toscana bookshelf
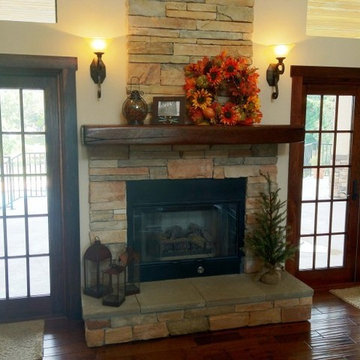
Oak floors, poplar casing and base, mahogany mantel, ledge stack stone, and a Golden Retriever.
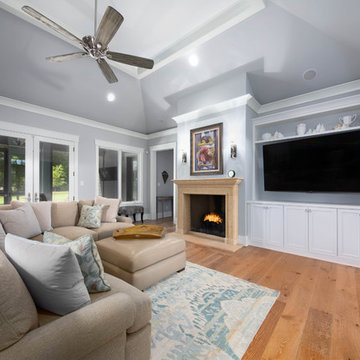
A Golfers Dream comes to reality in this amazing home located directly adjacent to the Golf Course of the magnificent Kenmure Country Club. Life is grand looking out anyone of your back windows to view the Pristine Green flawlessly manicured. Science says beautiful Greenery and Architecture makes us happy and healthy. This homes Rear Elevation is as stunning as the Front with three gorgeous Architectural Radius and fantastic Siding Selections of Pebbledash Stucco and Stone, Hardy Plank and Hardy Cedar Shakes. Exquisite Finishes make this Kitchen every Chefs Dream with a Gas Range, gorgeous Quartzsite Countertops and an elegant Herringbone Tile Backsplash. Intriguing Tray Ceilings, Beautiful Wallpaper and Paint Colors all add an Excellent Point of Interest. The Master Bathroom Suite defines luxury and is a Calming Retreat with a Large Jetted Tub, Walk-In Shower and Double Vanity Sinks. An Expansive Sunroom with 12′ Ceilings is the perfect place to watch TV and play cards with friends. Sip a glass of wine and enjoy Dreamy Sunset Evenings on the large Paver Outdoor Living Space overlooking the Breezy Fairway.
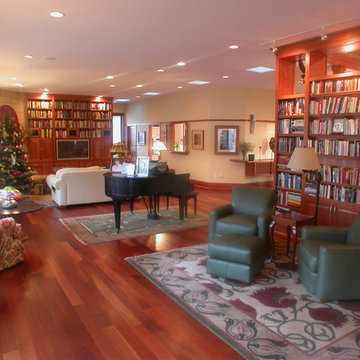
the concept is the English country house, an expansive low-ceilinged space with several seating areas
comfortable for a single person and a party for 50
Steven Clipp, AIA
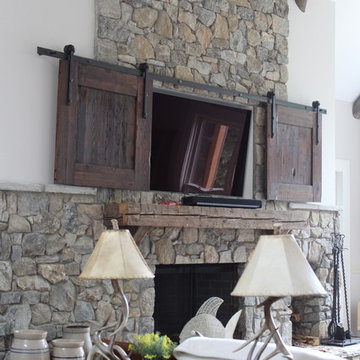
The living room has a stone fireplace and gorgeous rough hewn beams on the vaulted ceiling.
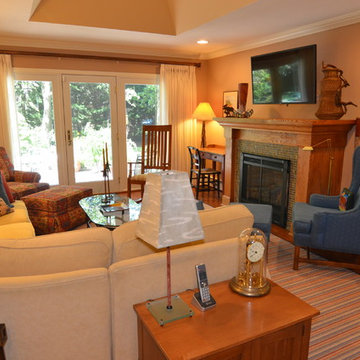
The expansive door in this room replaced a bow window. The owners now have a wide view and easy access to the garden beyond. The fireplace and wrought iron screen are also a new additions. Notice the small tiles surrounding the fireplace opening, a distinctive Craftsman detail.
Expansive Arts and Crafts Living Room Design Photos
8
