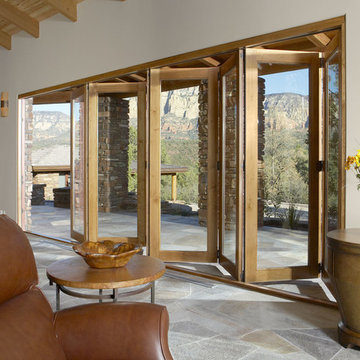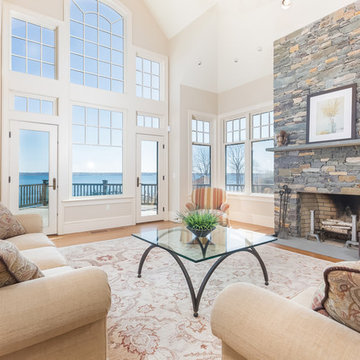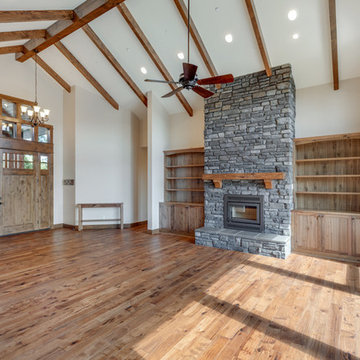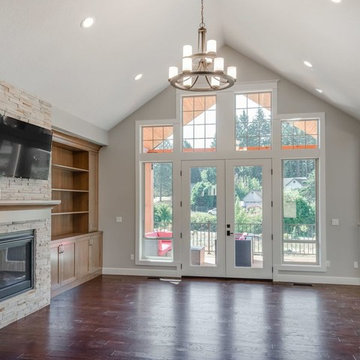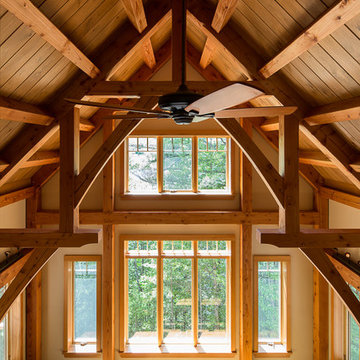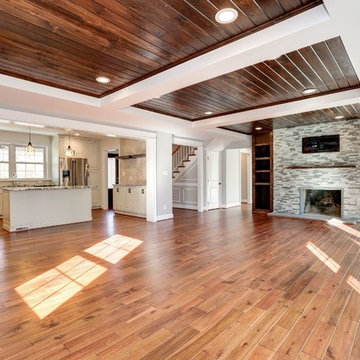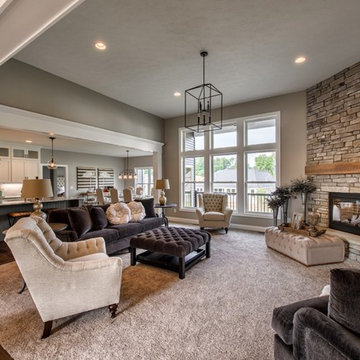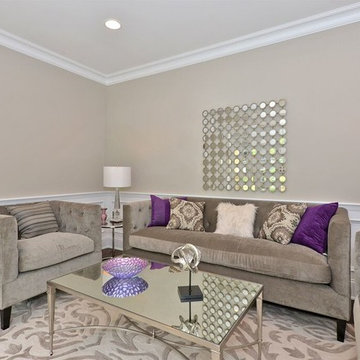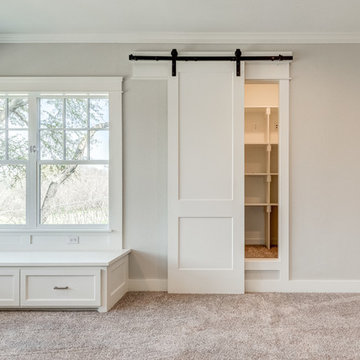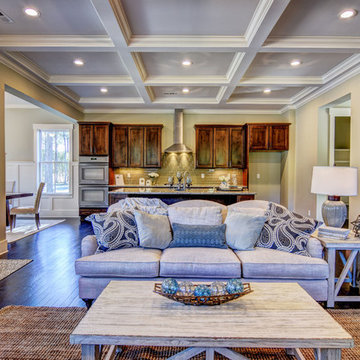Expansive Arts and Crafts Living Room Design Photos
Refine by:
Budget
Sort by:Popular Today
101 - 120 of 370 photos
Item 1 of 3
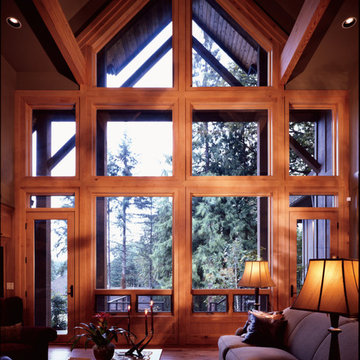
Visit Our Showroom
8000 Locust Mill St.
Ellicott City, MD 21043
Andersen E-Series/Eagle trapezoidal and rectangular picture windows with awning windows and inswing doors Craftsman Bungalow Home Style E-Series Architectural Collection
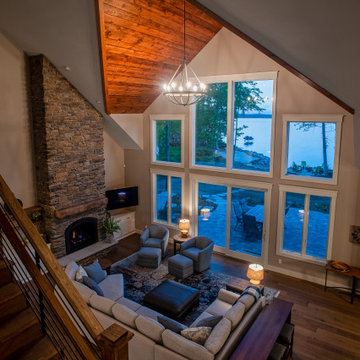
The sunrise view over Lake Skegemog steals the show in this classic 3963 sq. ft. craftsman home. This Up North Retreat was built with great attention to detail and superior craftsmanship. The expansive entry with floor to ceiling windows and beautiful vaulted 28 ft ceiling frame a spectacular lake view.
This well-appointed home features hickory floors, custom built-in mudroom bench, pantry, and master closet, along with lake views from each bedroom suite and living area provides for a perfect get-away with space to accommodate guests. The elegant custom kitchen design by Nowak Cabinets features quartz counter tops, premium appliances, and an impressive island fit for entertaining. Hand crafted loft barn door, artfully designed ridge beam, vaulted tongue and groove ceilings, barn beam mantle and custom metal worked railing blend seamlessly with the clients carefully chosen furnishings and lighting fixtures to create a graceful lakeside charm.
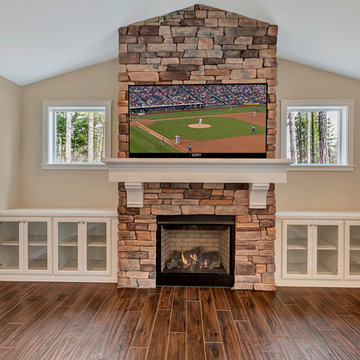
Expansive, open great room layout with full stone to ceiling (and sides) fireplace surround. Large, custom built white painted mantle with corbels. Custom built, white painted cupboards with clear glass inserts and cabinet hardware along side of the fireplace. Here you also see the beautiful wood tile planks that flow throughout the house! Photo Credit: Bill Johnson
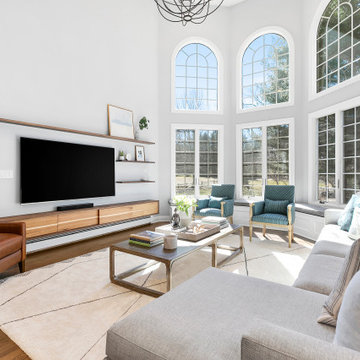
This family of 6 had 4 kids under the age of 6 years old, and needed a kind friendly space that could comfortably seat the whole family. The double heigh ceiling meant bringing in a large scale chandelier and commissioning this artwork to fill the space and pull the colors together.
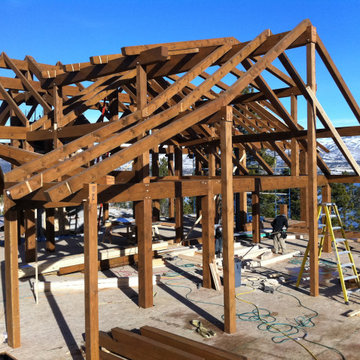
Timber frame and design drawn in house as well as all assembly and site construction by Style Right Construction and Custom Timber Works. All timber connections are mortise and tenon joinery fastened with Oak pegs. The frame is stained prior to shipment to minimalizing shrinkage, checking, and warping. This is a view of the main level of this home before the walls are installed.
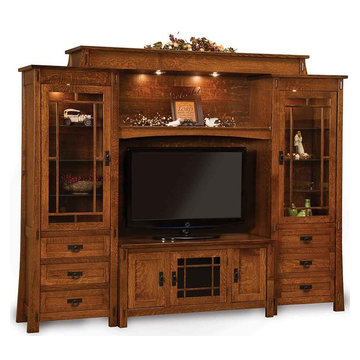
The Modesto Six Piece Wall Unit includes the functional bottom console as well as the attractive Bridge Unit with display shelves. It is an impressive piece that will finish off your living space.
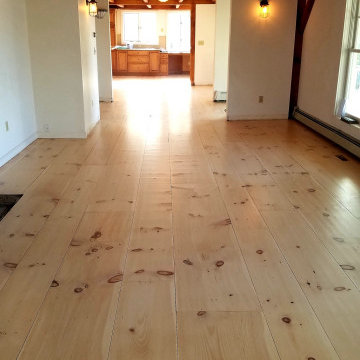
Wide Pine flooring finished using Bona Natural Seal & Traffic finish.
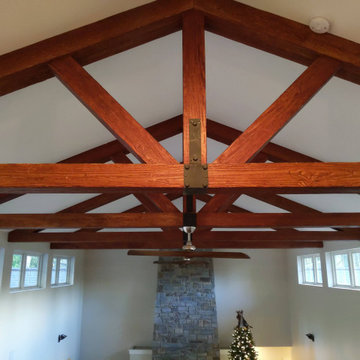
Vaulted Ceilings in Custom Built Home. Exposed beams brings the style together.
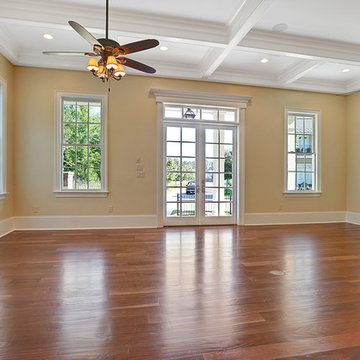
Southern Builders is a commercial and residential builder located in the New Orleans area. We have been serving Southeast Louisiana and Mississippi since 1980, building single family homes, custom homes, apartments, condos, and commercial buildings.
We believe in working close with our clients, whether as a subcontractor or a general contractor. Our success comes from building a team between the owner, the architects and the workers in the field. If your design demands that southern charm, it needs a team that will bring professional leadership and pride to your project. Southern Builders is that team. We put your interest and personal touch into the small details that bring large results.
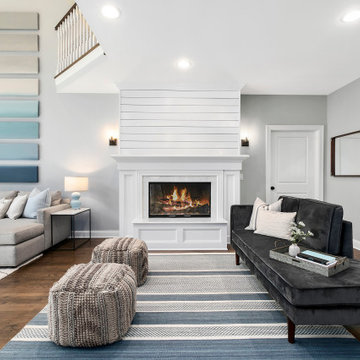
This family of 6 had 4 kids under the age of 6 years old, and needed a kind friendly space that could comfortably seat the whole family. This space by the fireplace was specifically designed for the kids to hang out, while the adults could spend time in the main living area while entertaining.
Expansive Arts and Crafts Living Room Design Photos
6
