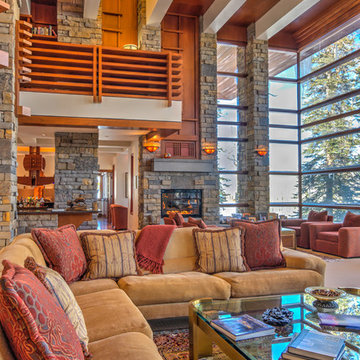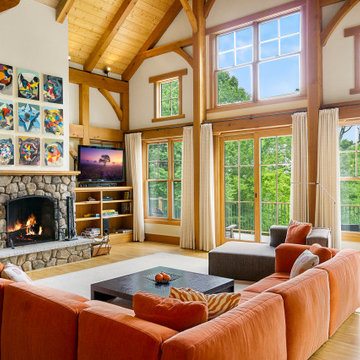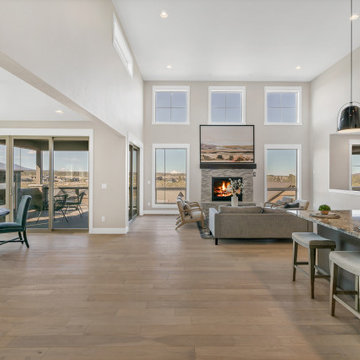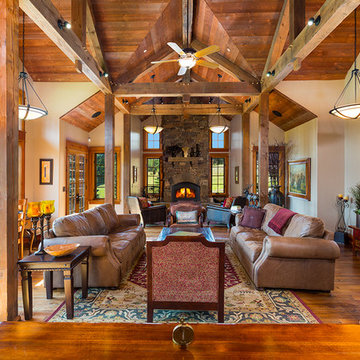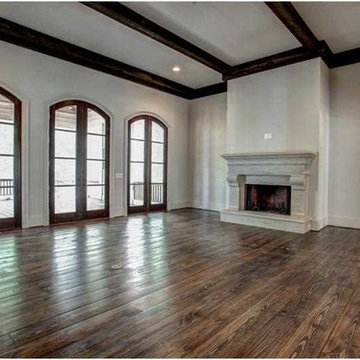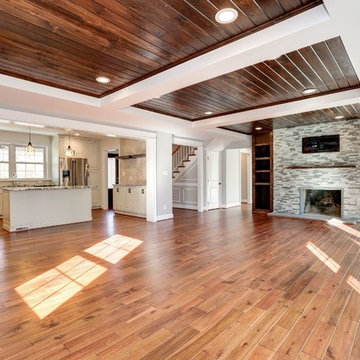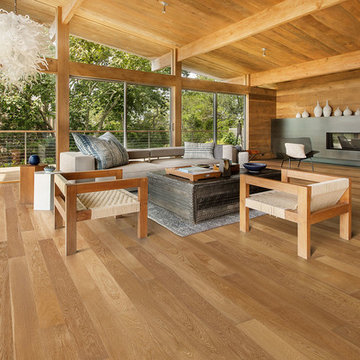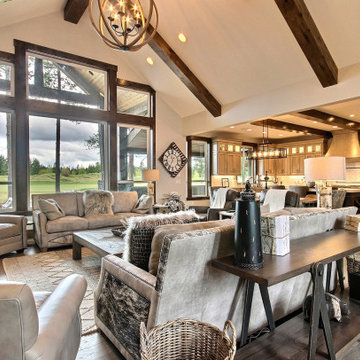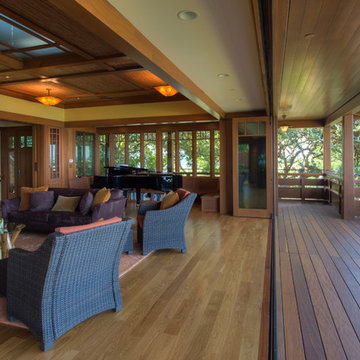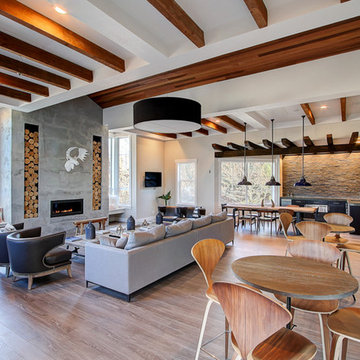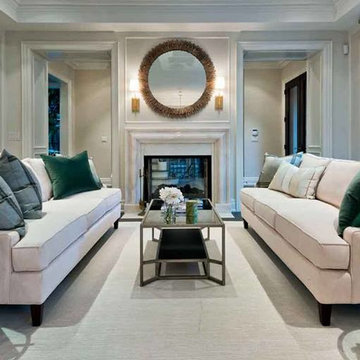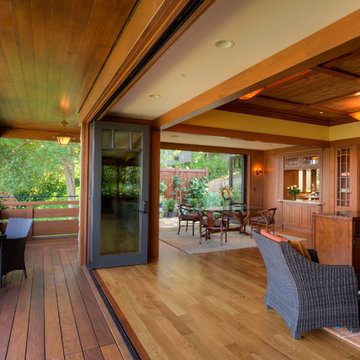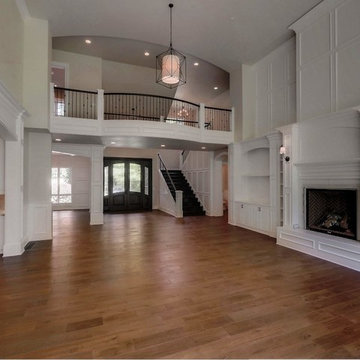Expansive Arts and Crafts Living Room Design Photos
Refine by:
Budget
Sort by:Popular Today
41 - 60 of 370 photos
Item 1 of 3
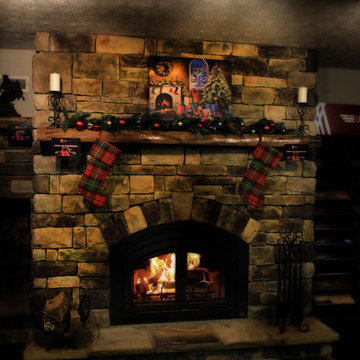
Zero Clearance Wood Burning Fireplace....Heat your entire home in Atlanta, Roswell, Marietta, Alpharetta, McDonough, Norcross, Cumming, Woodstock, Dunwoody, Sandy Springs
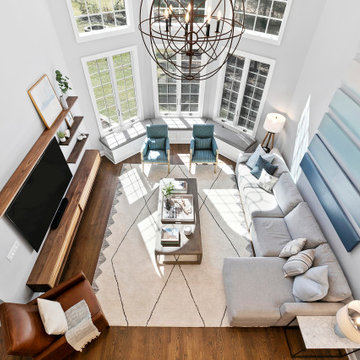
This family of 6 had 4 kids under the age of 6 years old, and needed a kind friendly space that could comfortably seat the whole family. The double heigh ceiling meant bringing in a large scale chandelier and commissioning this artwork to fill the space and pull the colors together.
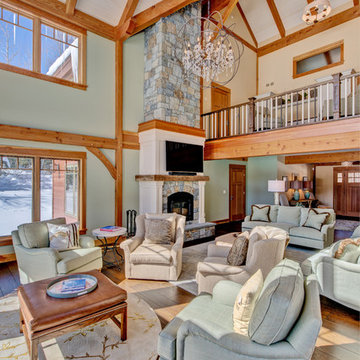
This timber frame great room features a cathedral ceiling featuring the exposed timber framing. To break up the wood, our client's chose to paint the tongue and groove board white, adding a nice contract.
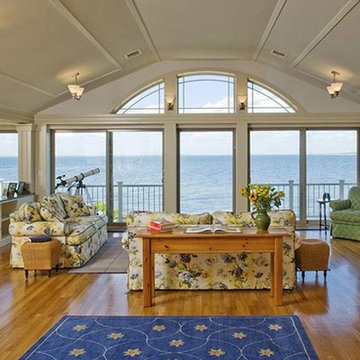
By introducing a gable dormer with a vaulted ceiling and eyebrow window, this waterfront living room was given views of the changing sky and an uninterrupted horizon line.
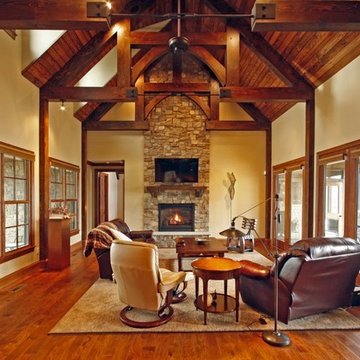
The living area of the timber frame great room featues a large stone fireplace and expansive windows.
Cody Galbraith Photography
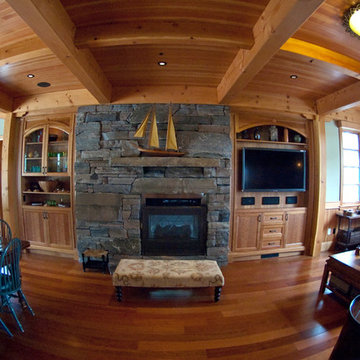
The family room/dining room sit directly behind the kitchen. Julie Wakely designed natural cherry wall units to work in harmony with the cherry shaker cabinets of the kitchen. The dry stack granite fireplace is the perfect anchor for this room of douglas fir v-groove ceiling and Brazilian cherry engineered flooring from Kahrs Rio de Janiero city line in single plank. Photo by Split Second Photography.
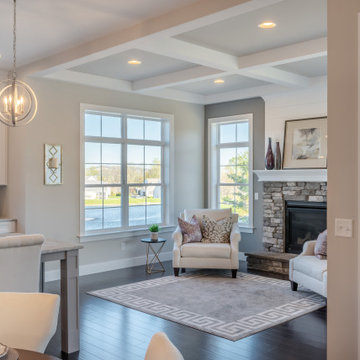
This 2-story home includes a 3- car garage with mudroom entry, an inviting front porch with decorative posts, and a screened-in porch. The home features an open floor plan with 10’ ceilings on the 1st floor and impressive detailing throughout. A dramatic 2-story ceiling creates a grand first impression in the foyer, where hardwood flooring extends into the adjacent formal dining room elegant coffered ceiling accented by craftsman style wainscoting and chair rail. Just beyond the Foyer, the great room with a 2-story ceiling, the kitchen, breakfast area, and hearth room share an open plan. The spacious kitchen includes that opens to the breakfast area, quartz countertops with tile backsplash, stainless steel appliances, attractive cabinetry with crown molding, and a corner pantry. The connecting hearth room is a cozy retreat that includes a gas fireplace with stone surround and shiplap. The floor plan also includes a study with French doors and a convenient bonus room for additional flexible living space. The first-floor owner’s suite boasts an expansive closet, and a private bathroom with a shower, freestanding tub, and double bowl vanity. On the 2nd floor is a versatile loft area overlooking the great room, 2 full baths, and 3 bedrooms with spacious closets.
Expansive Arts and Crafts Living Room Design Photos
3
