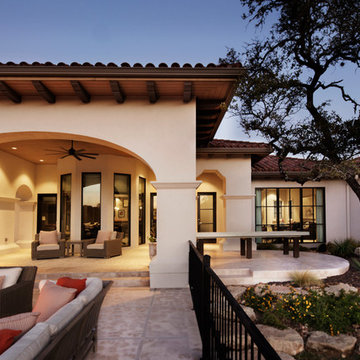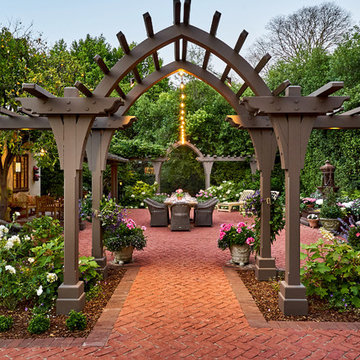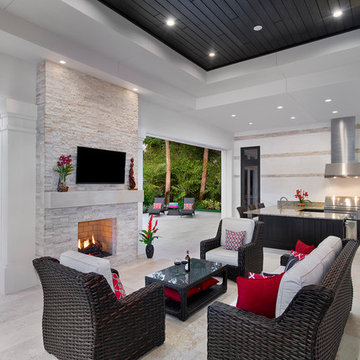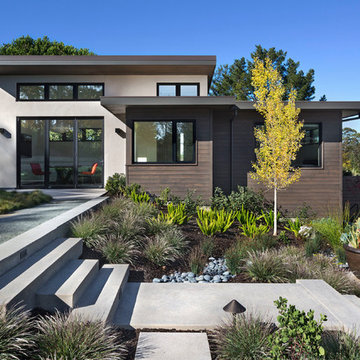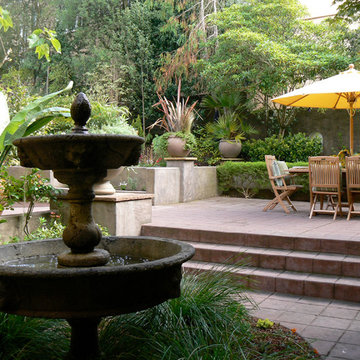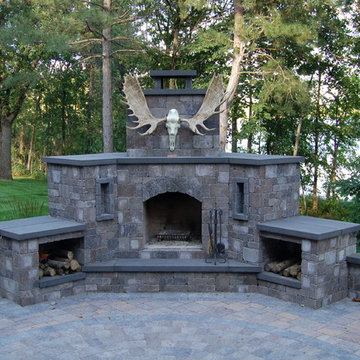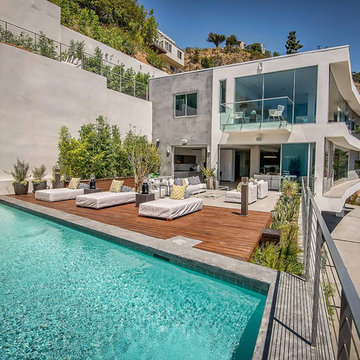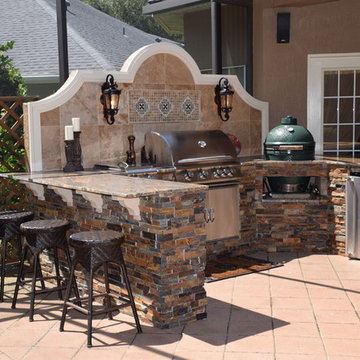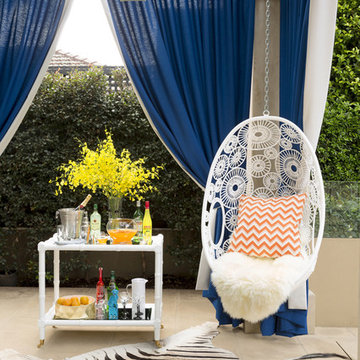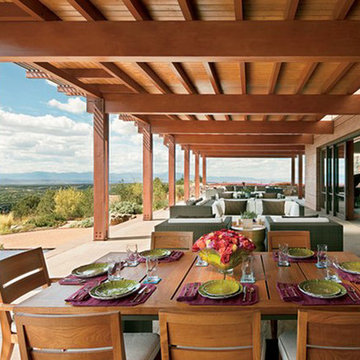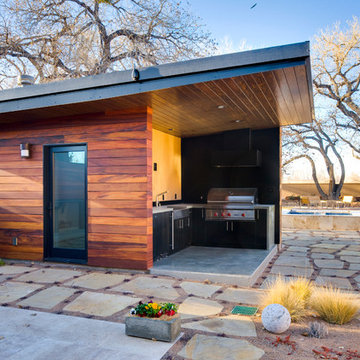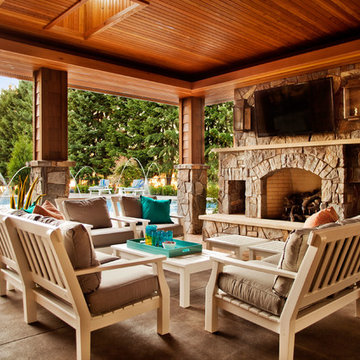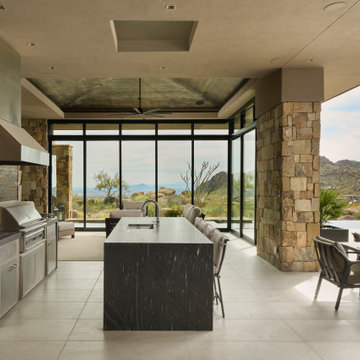Expansive Backyard Patio Design Ideas
Refine by:
Budget
Sort by:Popular Today
101 - 120 of 7,413 photos
Item 1 of 3
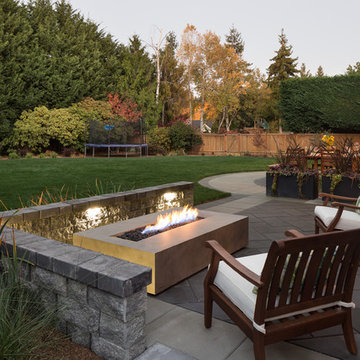
Our client desired a large, multi-room patio space for entertaining along the entire back facade of their home. Three distinct rooms were created with the use of custom paving designs and large scale raised planters. The patio accommodates a fire pit seating area, a dining area and a comfortable seating area. The space is spacious enough to host a large group of people, yet each area is intimate enough for a small group. Plantings were designed to enhance the color and texture to the existing yard. Outdoor lighting adds just enough light for ambiance and to illuminate steps.
Photos by William Wright Photography
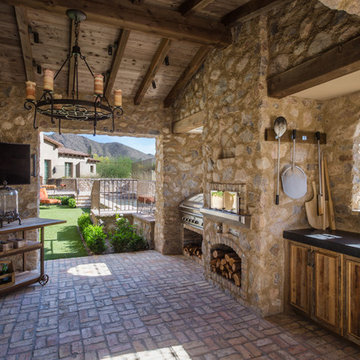
The outdoor kitchen features a gas-fired commercial pizza oven, 54" Wolf barbecue grill, soapstone counters, reclaimed barn wood cabinets, and exterior sink. The space is enclosed with aged wood beams, wood decking, wrought iron window grilles, and chicago common brick hardscape.
Design Principal: Gene Kniaz, Spiral Architects; General Contractor: Eric Linthicum, Linthicum Custom Builders
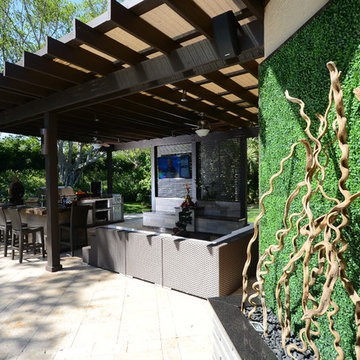
A complete contemporary backyard project was taken to another level of design. This amazing backyard was completed in the beginning of 2013 in Weston, Florida.
The project included an Outdoor Kitchen with equipment by Lynx, and finished with Emperador Light Marble and a Spanish stone on walls. Also, a 32” X 16” wooden pergola attached to the house with a customized wooden wall for the TV on a structured bench with the same finishes matching the Outdoor Kitchen. The project also consist of outdoor furniture by The Patio District, pool deck with gold travertine material, and an ivy wall with LED lights and custom construction with Black Absolute granite finish and grey stone on walls.
For more information regarding this or any other of our outdoor projects please visit our website at www.luxapatio.com where you may also shop online. You can also visit our showroom located in the Doral Design District (3305 NW 79 Ave Miami FL. 33122) or contact us at 305-477-5141.
URL http://www.luxapatio.com
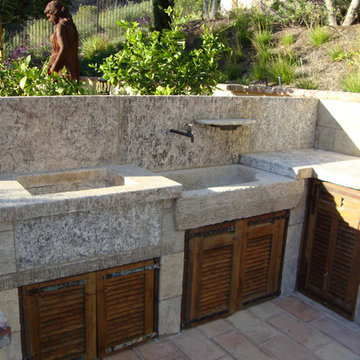
Product: Authentic Limestone BBQ layouts for Patio Grills.
Ancient Surfaces
Contacts: (212) 461-0245
Email: Sales@ancientsurfaces.com
Website: www.AncientSurfaces.com
The design of external living spaces is known as the 'Al Fresco' space design as it is called in Italian. 'Al Fresco' translates in 'the open' or 'the cool/fresh exterior'. Customizing a fully functional modern kitchen with all its highly customized amenities while disguising it into an old Mediterranean collaged stone pile.
The ease and cosiness of this outdoor Mediterranean cooking experience will evoke in most a feeling of euphoria and exultation that on only gets while being surrounded with the pristine beauty of nature. This powerful feeling of unison with all has been known in our early recorded human history thought many primitive civilizations as a way to get people closer to the ultimate truth. A very basic but undisputed truth and that's that we are all connected to the great mother earth and to it's powerful life force that we are all a part of...
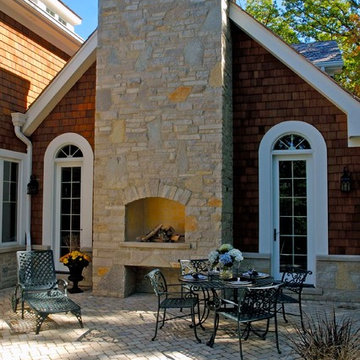
http://www.pickellbuilders.com. Photography by Linda Oyama Bryan. Paver Rear Terrace with Stone Outdoor Fireplace.
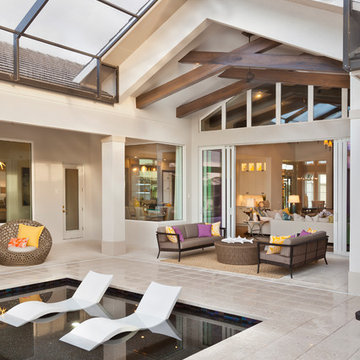
Visit The Korina 14803 Como Circle or call 941 907.8131 for additional information.
3 bedrooms | 4.5 baths | 3 car garage | 4,536 SF
The Korina is John Cannon’s new model home that is inspired by a transitional West Indies style with a contemporary influence. From the cathedral ceilings with custom stained scissor beams in the great room with neighboring pristine white on white main kitchen and chef-grade prep kitchen beyond, to the luxurious spa-like dual master bathrooms, the aesthetics of this home are the epitome of timeless elegance. Every detail is geared toward creating an upscale retreat from the hectic pace of day-to-day life. A neutral backdrop and an abundance of natural light, paired with vibrant accents of yellow, blues, greens and mixed metals shine throughout the home.
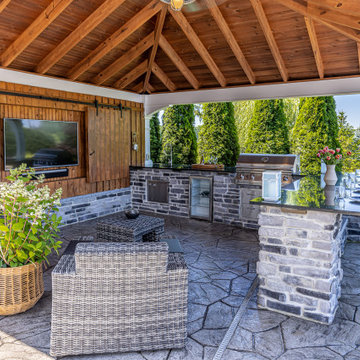
Pavilion project in Bethlehem, PA with full outdoor kitchen, pavilion, stamped concrete patio, outdoor tv and lush landscaping.
Expansive Backyard Patio Design Ideas
6
