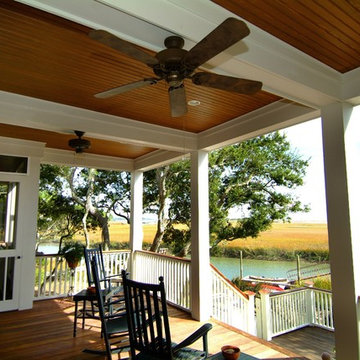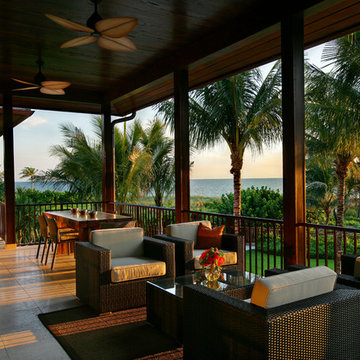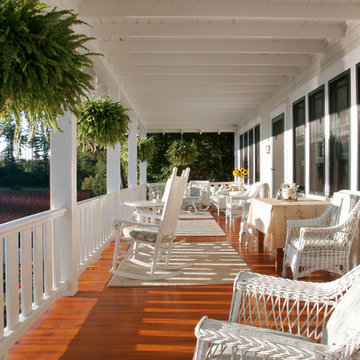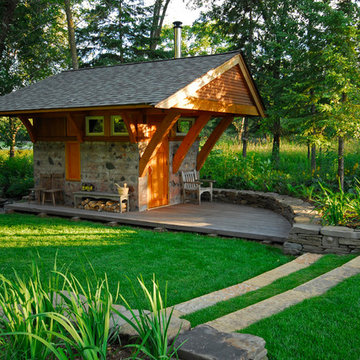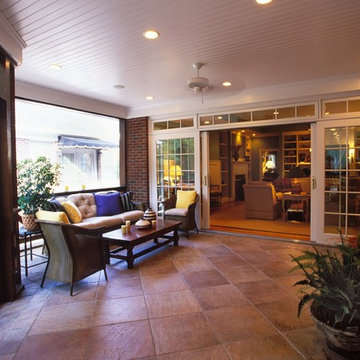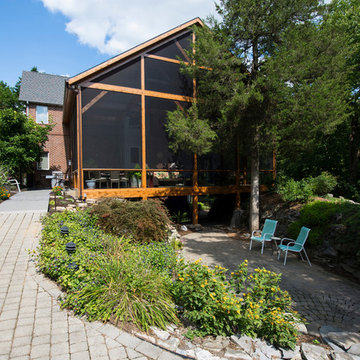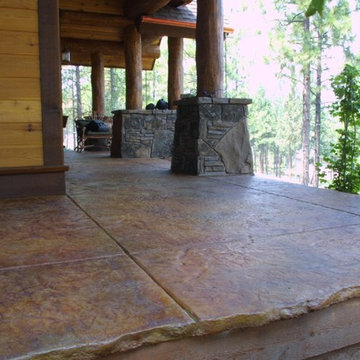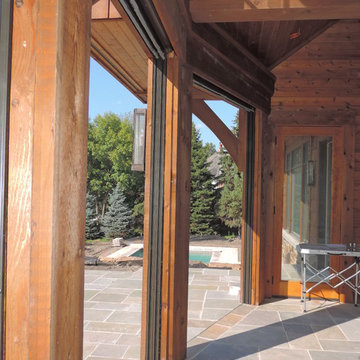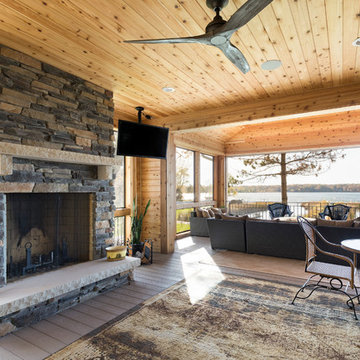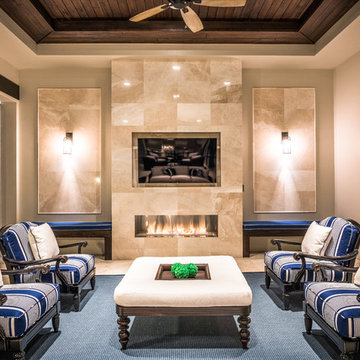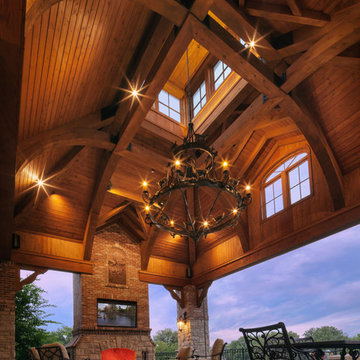Expansive Backyard Verandah Design Ideas
Refine by:
Budget
Sort by:Popular Today
101 - 120 of 1,086 photos
Item 1 of 3
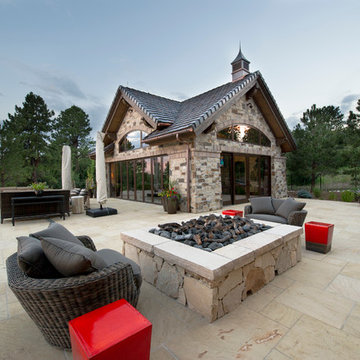
This exclusive guest home features excellent and easy to use technology throughout. The idea and purpose of this guesthouse is to host multiple charity events, sporting event parties, and family gatherings. The roughly 90-acre site has impressive views and is a one of a kind property in Colorado.
The project features incredible sounding audio and 4k video distributed throughout (inside and outside). There is centralized lighting control both indoors and outdoors, an enterprise Wi-Fi network, HD surveillance, and a state of the art Crestron control system utilizing iPads and in-wall touch panels. Some of the special features of the facility is a powerful and sophisticated QSC Line Array audio system in the Great Hall, Sony and Crestron 4k Video throughout, a large outdoor audio system featuring in ground hidden subwoofers by Sonance surrounding the pool, and smart LED lighting inside the gorgeous infinity pool.
J Gramling Photos

The rear loggia looking towards bar and outdoor kitchen; prominently displayed are the aged wood beams, columns, and roof decking, integral color three-coat plaster wall finish, chicago common brick hardscape, and McDowell Mountain stone walls. The bar window is a single 12 foot wide by 5 foot high steel sash unit, which pivots up and out of the way, driven by a hand-turned reduction drive system. The generously scaled space has been designed with extra depth to allow large soft seating groups, to accommodate the owners penchant for entertaining family and friends.
Design Principal: Gene Kniaz, Spiral Architects; General Contractor: Eric Linthicum, Linthicum Custom Builders
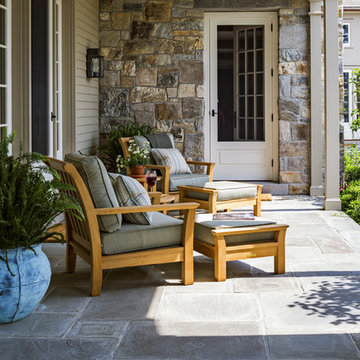
The covered porch outside the study is furnished with comfortable teak lounge chairs and ottomans.
Robert Benson Photography

Nestled next to a mountain side and backing up to a creek, this home encompasses the mountain feel. With its neutral yet rich exterior colors and textures, the architecture is simply picturesque. A custom Knotty Alder entry door is preceded by an arched stone column entry porch. White Oak flooring is featured throughout and accentuates the home’s stained beam and ceiling accents. Custom cabinetry in the Kitchen and Great Room create a personal touch unique to only this residence. The Master Bathroom features a free-standing tub and all-tiled shower. Upstairs, the game room boasts a large custom reclaimed barn wood sliding door. The Juliette balcony gracefully over looks the handsome Great Room. Downstairs the screen porch is cozy with a fireplace and wood accents. Sitting perpendicular to the home, the detached three-car garage mirrors the feel of the main house by staying with the same paint colors, and features an all metal roof. The spacious area above the garage is perfect for a future living or storage area.
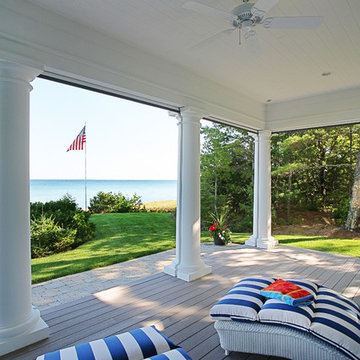
An award-winning Lake Michigan lakefront retreat, designed by Visbeen Architects, Inc. and built by Insignia Homes in 2011.
It won the Best Overall Home, Detroit Home Design Awards 2011 and features a large porch equipped with Phantom`s Executive motorized retractable screens, coupled with an expansive outdoor deck, to make outdoor entertaining a breeze.
The screens' tracks, recessed into the porch columns, enable the screens to stay completely out of sight until needed.

Lanai and outdoor kitchen with blue and white tile backsplash and wicker furniture for outdoor dining and lounge space overlooking the pool. Project featured in House Beautiful & Florida Design.
Interiors & Styling by Summer Thornton.
Photos by Brantley Photography
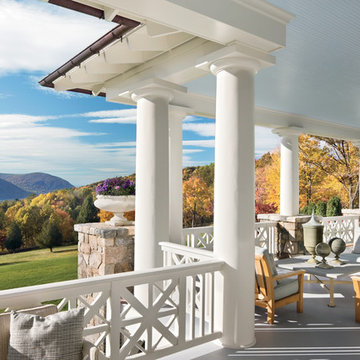
Comfortable and expansive wrap around porches afford wide open views to all of the Western River. Photographer: Scott Frances, Architectural Digest
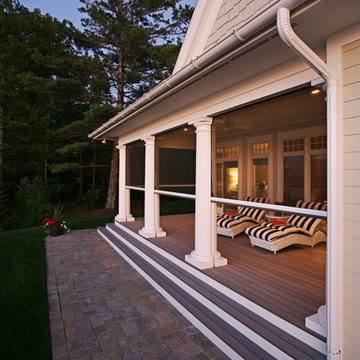
An award-winning Lake Michigan lakefront retreat, designed by Visbeen Architects, Inc. and built by Insignia Homes in 2011.
It won the Best Overall Home, Detroit Home Design Awards 2011 and features a large porch equipped with Phantom`s Executive motorized retractable screens, coupled with an expansive outdoor deck, to make outdoor entertaining a breeze.
The screens' tracks, recessed into the porch columns, enable the screens to stay completely out of sight until needed.
Expansive Backyard Verandah Design Ideas
6
