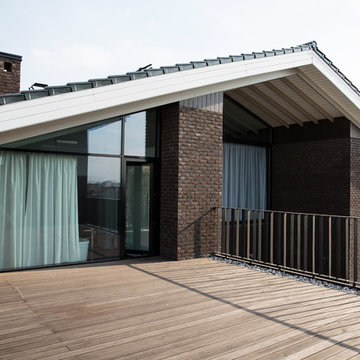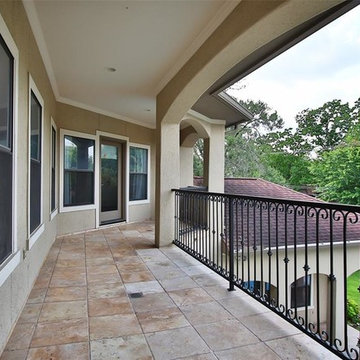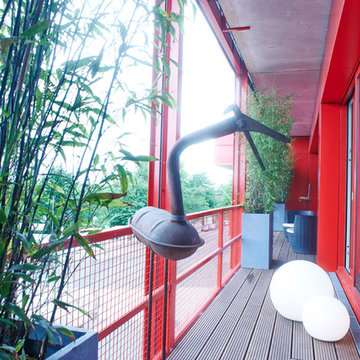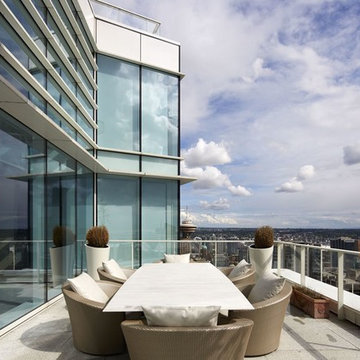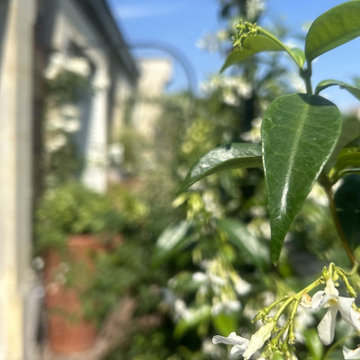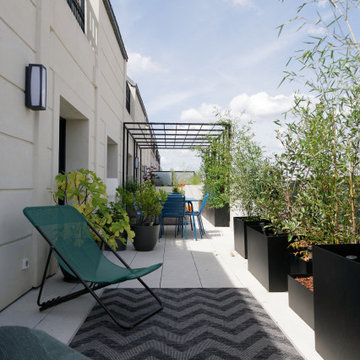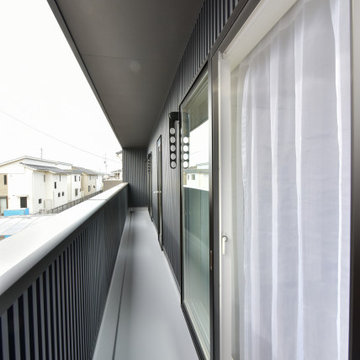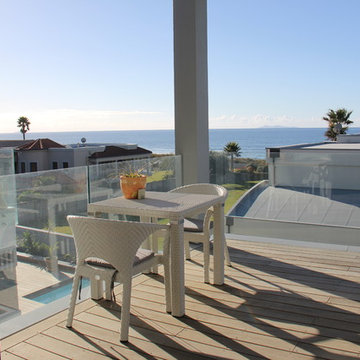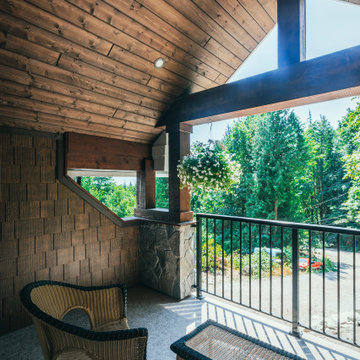Expansive Balcony Design Ideas with Metal Railing
Refine by:
Budget
Sort by:Popular Today
41 - 60 of 101 photos
Item 1 of 3
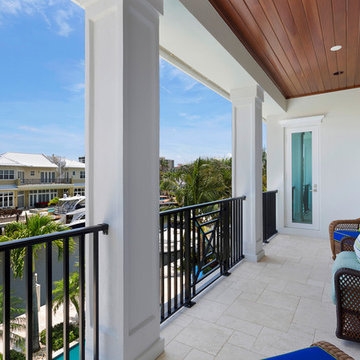
Picture-perfect, this nearly new waterfront estate gives a fresh take on classic island style that epitomizes casually elegant South Florida living. Extremely well built inside and out, this custom residence opens to a relaxing waterside oasis where swaying palms line the saltwater pool and spa. The marble lounge terrace stretches to the 95+/--foot shoreline outfitted with a reinforced seawall and dock for the yachter's 80+/--foot vessel. Tropical gardens beautify the zoysia grass front lawns. This estate is offered at $3.660 Million USD.
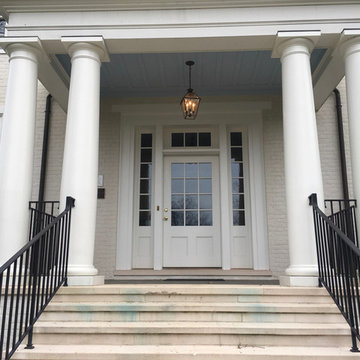
Sunnyfield is a historic landmark home in Virginia placed upon a knoll over looking what was once a vast estate. Jaeger & Ernst cabinetmakers were involved in a thorough restoration and modernization of this fine home. We worked with one of Virginia's finest residential architects: Bethany Puopolo. We invite you to view all of the aspects of the home presented here. Historic homes come with unique challenges to all of the building trades. Built prior to modern basic amenities these historic homes require a high degree of creativity. There was no allowance for plumbing, modern heating, air conditioning or wiring. If built a little later then these amenities were extremely basic. The door is 2 ¼" thick. Profiles of the moldings were matched to the original.
Jaeger & Ernst cabinetmakers: 434-973-7018
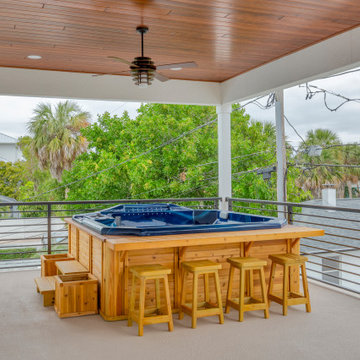
Welcome to our exclusive project showcase, where luxury meets functionality in every detail. Step into a world of refined elegance and modern comfort, curated specifically for discerning homeowners like you.
Explore our meticulously designed balcony area, where every element invites relaxation and enjoyment. From the sleek steel and glass doors to the expansive glass windows offering panoramic views, every feature is crafted to enhance your living experience.
Illuminate your space with the warm glow of ceiling lights, complementing the natural light streaming in through our thoughtfully chosen glass windows. Feel the gentle breeze of our luxury fans as you unwind in your own personal oasis.
Indulge in the ultimate relaxation with a swim spa, seamlessly integrated into the design for both fitness and leisure. Admire the craftsmanship of our wooden ceilings and stools, adding a touch of natural beauty to your modern surroundings.
Experience the perfect blend of form and function with our concrete floors, providing durability and style in equal measure. Enhance privacy and control light with our window blinds and shutters, customizable to suit your preferences.
Located in the vibrant city of Tampa, and serving the 33756 area in Clearwater Fl., our team of expert general contractors specializes in bringing your custom home dreams to life. Whether you're looking for home additions, remodeling ideas, or interior inspirations, we're here to turn your vision into reality.
Welcome to a world of luxury living, where modern design meets timeless elegance. Welcome home.
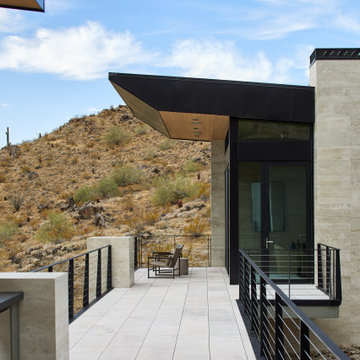
A floating walk hovering over the side of a mountain connects a guest casita to the main residence. The slightly angled roof is accentuated with black fascia.
Project Details // Straight Edge
Phoenix, Arizona
Architecture: Drewett Works
Builder: Sonora West Development
Interior design: Laura Kehoe
Landscape architecture: Sonoran Landesign
Photographer: Laura Moss
https://www.drewettworks.com/straight-edge/
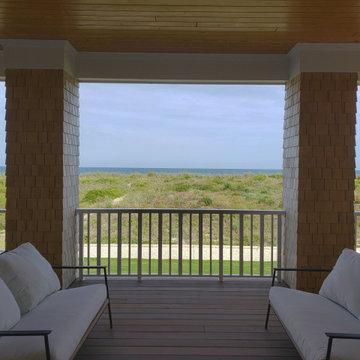
This brand new Beach House took 2 and half years to complete. The home owners art collection inspired the interior design.
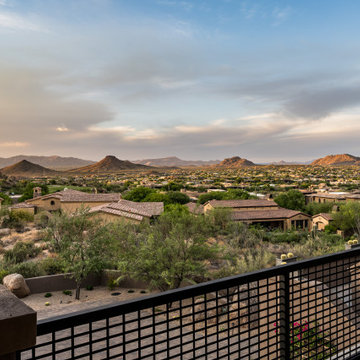
Nestled up against a private enlave this desert custom home take stunning views of the stunning desert to the next level. The sculptural shapes of the unique geological rocky formations take center stage from the private backyard. Unobstructed Troon North Mountain views takes center stage from every room in this carefully placed home.
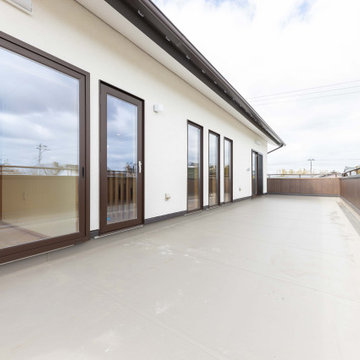
子供が走り回れるバルコニーです。
横幅が3mもあり夏はプールを出してバーベキューができます。
また、照明や電気コンセントはもちろん、水道はお湯もでるように工夫しているため、簡単な洗い物もできるようになっています。
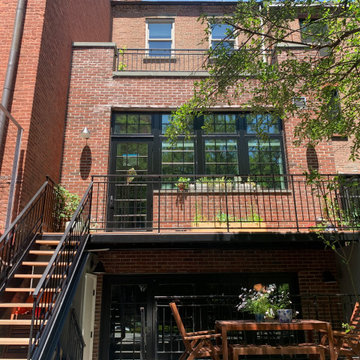
During this gut renovation of a 3,950 sq. ft., four bed, three bath stately landmarked townhouse in Clinton Hill, the homeowners sought to significantly change the layout and upgrade the design of the home with a two-story extension to better suit their young family. The double story extension created indoor/outdoor access on the garden level; a large, light-filled kitchen (which was relocated from the third floor); and an outdoor terrace via the master bedroom on the second floor. The homeowners also completely updated the rest of the home, including four bedrooms, three bathrooms, a powder room, and a library. The owner’s triplex connects to a full-independent garden apartment, which has backyard access, an indoor/outdoor living area, and its own entrance.
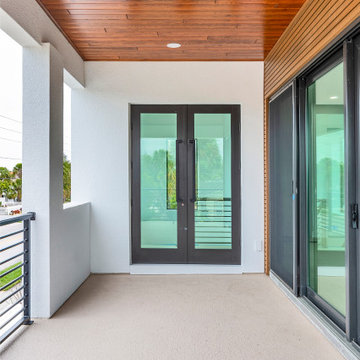
Welcome to our exclusive project showcase, where luxury meets functionality in every detail. Step into a world of refined elegance and modern comfort, curated specifically for discerning homeowners like you.
Explore our meticulously designed balcony area, where every element invites relaxation and enjoyment. From the sleek steel and glass doors to the expansive glass windows offering panoramic views, every feature is crafted to enhance your living experience.
Illuminate your space with the warm glow of ceiling lights, complementing the natural light streaming in through our thoughtfully chosen glass windows. Feel the gentle breeze of our luxury fans as you unwind in your own personal oasis.
Indulge in the ultimate relaxation with a swim spa, seamlessly integrated into the design for both fitness and leisure. Admire the craftsmanship of our wooden ceilings and stools, adding a touch of natural beauty to your modern surroundings.
Experience the perfect blend of form and function with our concrete floors, providing durability and style in equal measure. Enhance privacy and control light with our window blinds and shutters, customizable to suit your preferences.
Located in the vibrant city of Tampa, and serving the 33756 area in Clearwater Fl., our team of expert general contractors specializes in bringing your custom home dreams to life. Whether you're looking for home additions, remodeling ideas, or interior inspirations, we're here to turn your vision into reality.
Welcome to a world of luxury living, where modern design meets timeless elegance. Welcome home.
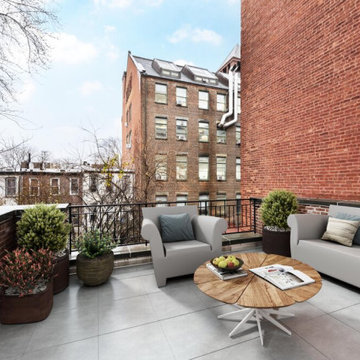
During this gut renovation of a 3,950 sq. ft., four bed, three bath stately landmarked townhouse in Clinton Hill, the homeowners sought to significantly change the layout and upgrade the design of the home with a two-story extension to better suit their young family. The double story extension created indoor/outdoor access on the garden level; a large, light-filled kitchen (which was relocated from the third floor); and an outdoor terrace via the master bedroom on the second floor. The homeowners also completely updated the rest of the home, including four bedrooms, three bathrooms, a powder room, and a library. The owner’s triplex connects to a full-independent garden apartment, which has backyard access, an indoor/outdoor living area, and its own entrance.
Expansive Balcony Design Ideas with Metal Railing
3
