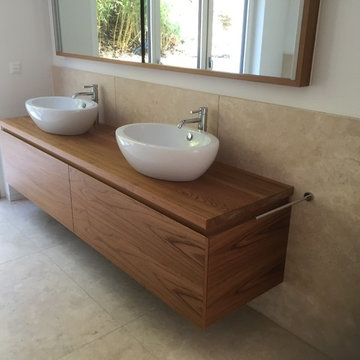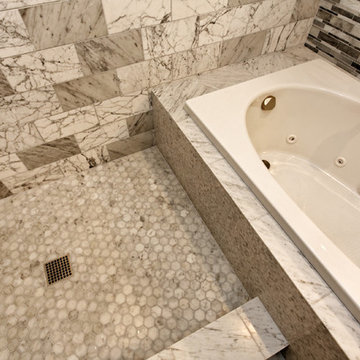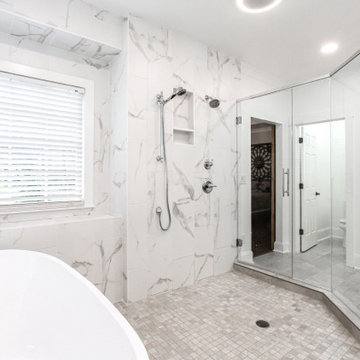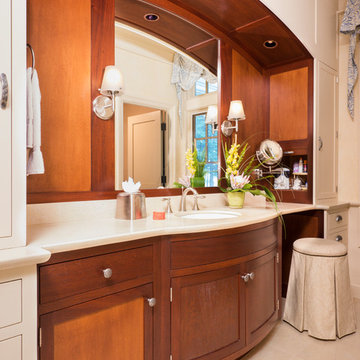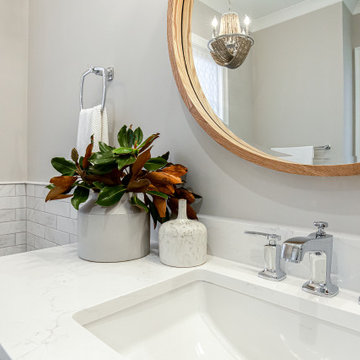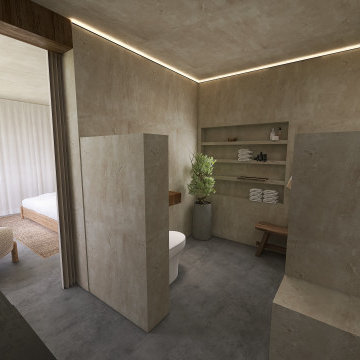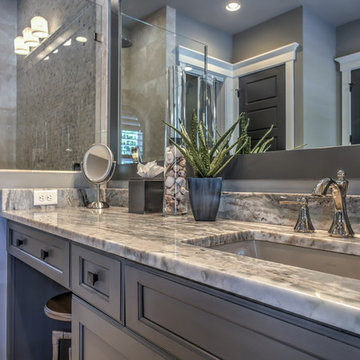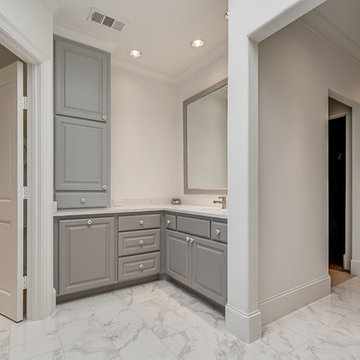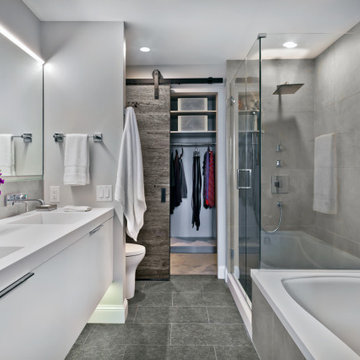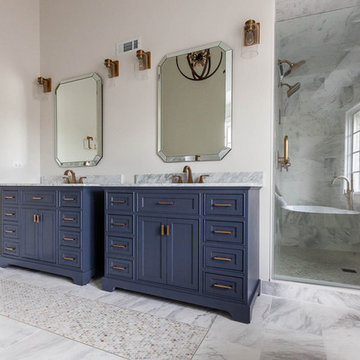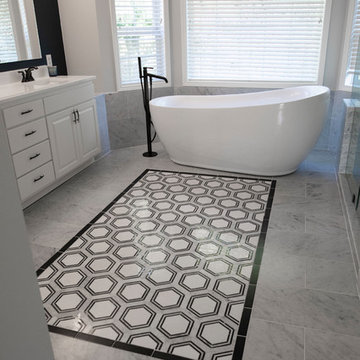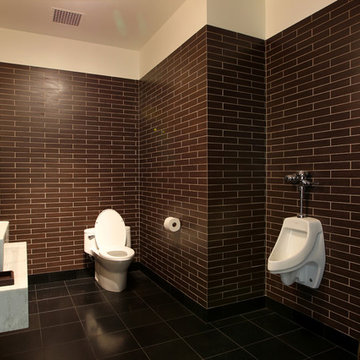Expansive Bathroom Design Ideas
Refine by:
Budget
Sort by:Popular Today
141 - 160 of 828 photos
Item 1 of 3
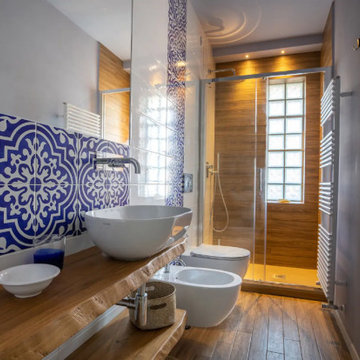
L'intervento che abbiamo realizzato è stato quello di frazionamento di un'ampia unità immobiliare per l'ottenimento di due appartamenti da affiittare per la stagione estiva. Questo è stato il nostro obbiettivo e la committenza è stata pienamente soddisfatta poichè siamo riusciti a progettare e realizzare due appartamenti completi e graditi dagli ospiti che li abitano.
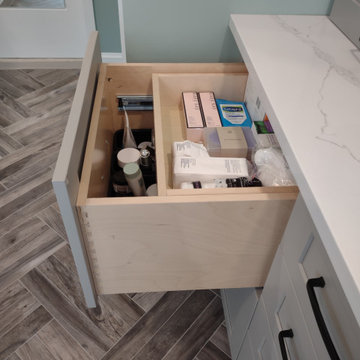
Complete update on this 'builder-grade' 1990's primary bathroom - not only to improve the look but also the functionality of this room. Such an inspiring and relaxing space now ...
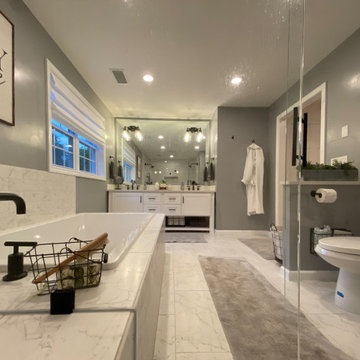
This Master Suite while being spacious, was poorly planned in the beginning. Master Bathroom and Walk-in Closet were small relative to the Bedroom size. Bathroom, being a maze of turns, offered a poor traffic flow. It only had basic fixtures and was never decorated to look like a living space. Geometry of the Bedroom (long and stretched) allowed to use some of its' space to build two Walk-in Closets while the original walk-in closet space was added to adjacent Bathroom. New Master Bathroom layout has changed dramatically (walls, door, and fixtures moved). The new space was carefully planned for two people using it at once with no sacrifice to the comfort. New shower is huge. It stretches wall-to-wall and has a full length bench with granite top. Frame-less glass enclosure partially sits on the tub platform (it is a drop-in tub). Tiles on the walls and on the floor are of the same collection. Elegant, time-less, neutral - something you would enjoy for years. This selection leaves no boundaries on the decor. Beautiful open shelf vanity cabinet was actually made by the Home Owners! They both were actively involved into the process of creating their new oasis. New Master Suite has two separate Walk-in Closets. Linen closet which used to be a part of the Bathroom, is now accessible from the hallway. Master Bedroom, still big, looks stunning. It reflects taste and life style of the Home Owners and blends in with the overall style of the House. Some of the furniture in the Bedroom was also made by the Home Owners.
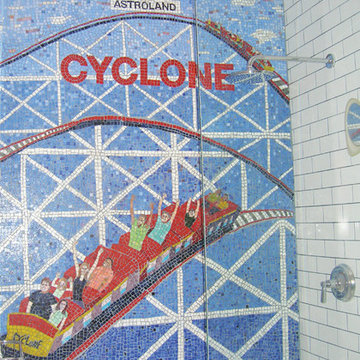
Unique tile mosaic bathroom inspired by NYC subway platforms and a passion for roller coasters.
Photo by Cathleen Newsham
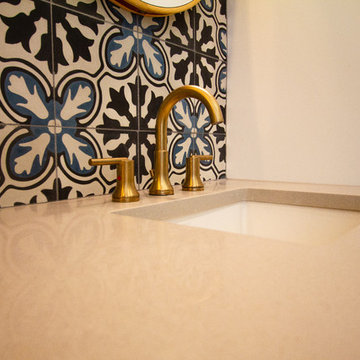
Warm, champagne bronze fixtures and hardware decorate the sink, vanity, and even adorn the accent mirrors. The blue accent tile from Cement Tile Shop provides a great contract to their warm glow.
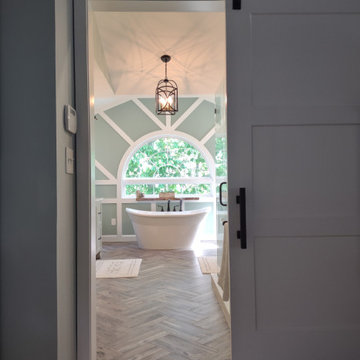
Complete update on this 'builder-grade' 1990's primary bathroom - not only to improve the look but also the functionality of this room. Such an inspiring and relaxing space now ...
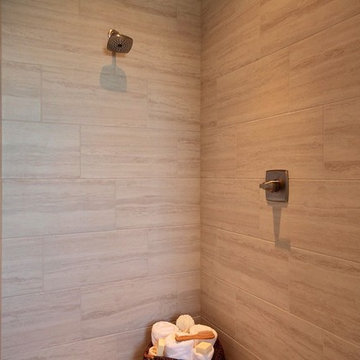
Paint by Sherwin Williams
Body Color - Worldly Grey - SW 7043
Trim Color - Extra White - SW 7006
Island Cabinetry Stain - Northwood Cabinets - Custom Stain
Gas Fireplace by Heat & Glo
Fireplace Surround by Surface Art Inc
Tile Product A La Mode
Flooring and Tile by Macadam Floor & Design
Countertop Tile by Surface Art Inc.
Tile Product A La Mode
Countertop Backsplash Tile by Emser Tile
Tile Product Metro in Marble Cream
Floor Tile by Emser Tile
Tile Product Chiado in Carson
Walk-In Shower Tile by Emser Tile
Shower Tile Product Esplanade
Shower Accent Tile Product Metro in Marble Cream
Faucets and Shower-heads by Delta Faucet
Kitchen & Bathroom Sinks by Decolav
Windows by Milgard Windows & Doors
Window Product Style Line® Series
Window Supplier Troyco - Window & Door
Lighting by Destination Lighting
Custom Cabinetry & Storage by Northwood Cabinets
Customized & Built by Cascade West Development
Photography by ExposioHDR Portland
Original Plans by Alan Mascord Design Associates
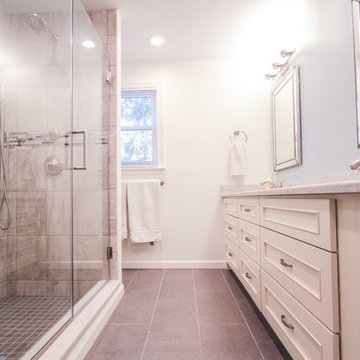
As far as bathroom vanities go, this is one of the most impressive dRemodeling has ever installed. This custom Dura Supreme vanity in 'Antique White' features a recessed door style that adds the perfect traditional touch to the space. There's ample storage space for any toiletries and towels in this master bath.
Expansive Bathroom Design Ideas
8


