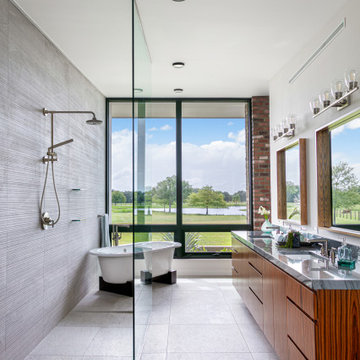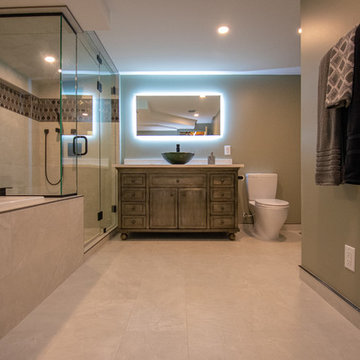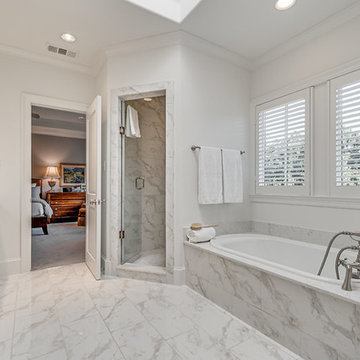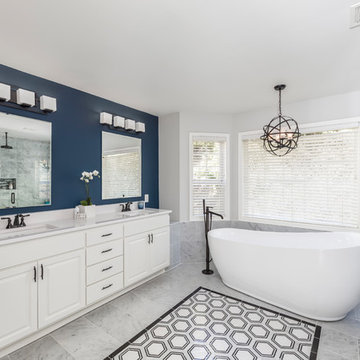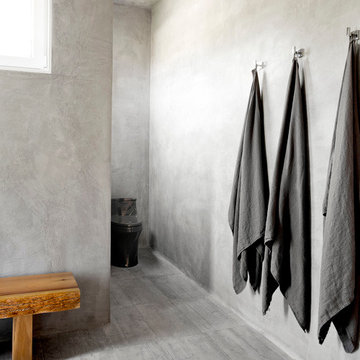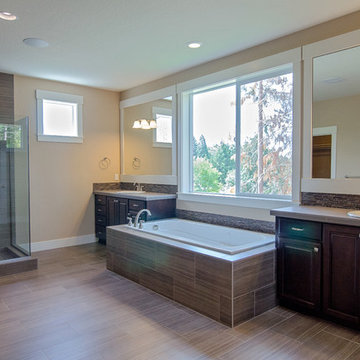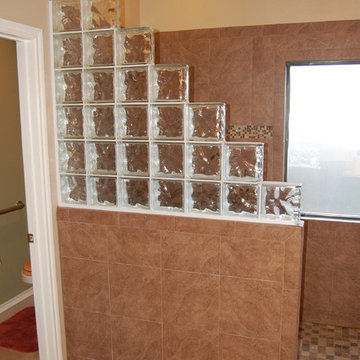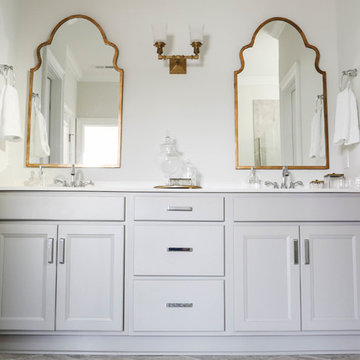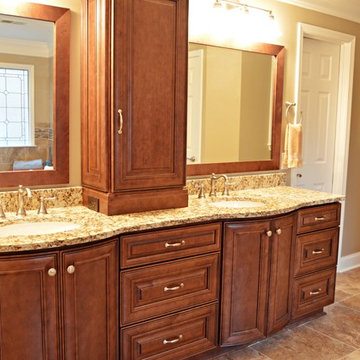Expansive Bathroom Design Ideas
Refine by:
Budget
Sort by:Popular Today
141 - 160 of 813 photos
Item 1 of 3
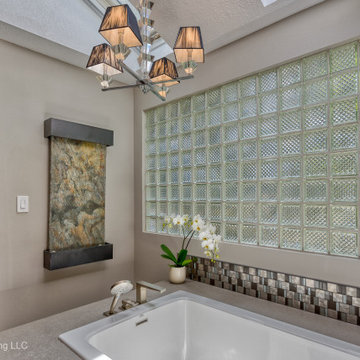
We removed the long wall of mirrors and moved the tub into the empty space at the left end of the vanity. We replaced the carpet with a beautiful and durable Luxury Vinyl Plank. We simply refaced the double vanity with a shaker style.
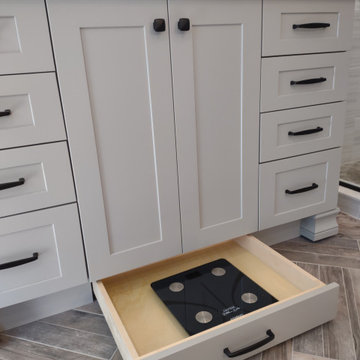
Complete update on this 'builder-grade' 1990's primary bathroom - not only to improve the look but also the functionality of this room. Such an inspiring and relaxing space now ...
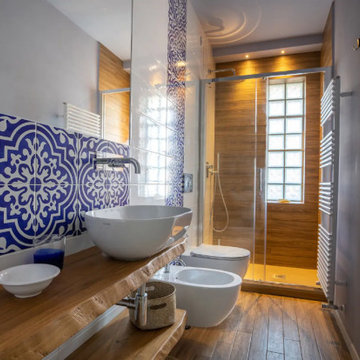
L'intervento che abbiamo realizzato è stato quello di frazionamento di un'ampia unità immobiliare per l'ottenimento di due appartamenti da affiittare per la stagione estiva. Questo è stato il nostro obbiettivo e la committenza è stata pienamente soddisfatta poichè siamo riusciti a progettare e realizzare due appartamenti completi e graditi dagli ospiti che li abitano.
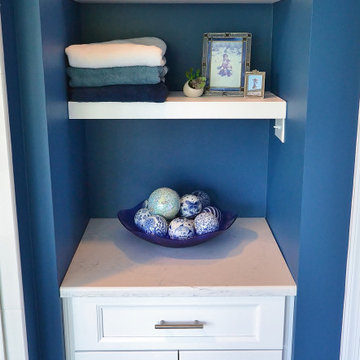
Large Master Bath remodel in West Chester PA inspired by blue glass. Bye-Bye old bathroom with large tiled tub deck and small shower and Hello new bathroom with a fabulous new look. This bathroom has it all; a spacious shower, free standing tub, large double bowl vanity, and stunning tile. Bright multi colored blue mosaic tiles pop in the shower on the wall and the backs of the his and hers niches. The Fabuwood vanity in Nexus frost along with the tub and wall tile in white stand out clean and bright against the dark blue walls. The flooring tile in a herringbone pattern adds interest to the floor as well. Over all; what a great bathroom remodel with a bold paint color paired with tile and cabinetry selections that bring it all together.
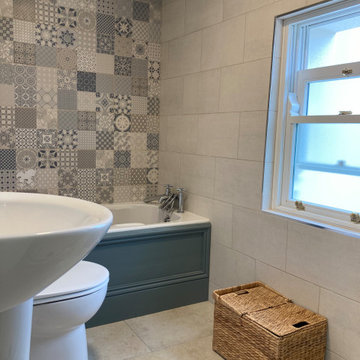
Beautiful tiles supplied, for a beautiful bathroom.
Decor above bath - District Tradition [25x75]
Wall Tile Activ Moon [25x40]
Floor Tile [Chambord Beige [60x90]

Complete update on this 'builder-grade' 1990's primary bathroom - not only to improve the look but also the functionality of this room. Such an inspiring and relaxing space now ...
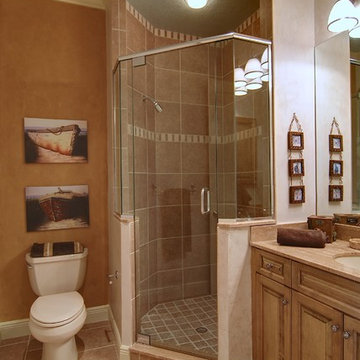
The Bondi designed and built by John Cannon Homes in a Tampa, Florida waterfront community. This two-story home at 3,681SF is designed to be a place where a family can create a legacy of rich, joyful stories to be told and re-told through the years. A home filled with amenities that provide the perfect setting to live and play in the best traditions of the Florida lifestyle. The Bondi floorplan features 3 bedrooms, 4 Baths, great room, bonus room, study and 2-car garage.
Gene Pollux Photography
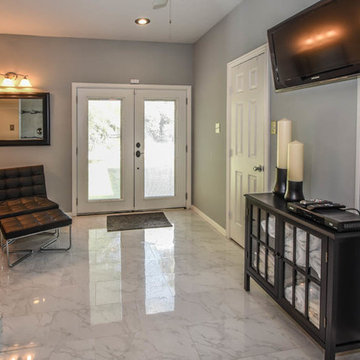
This Houston kitchen remodel turned an outdated bachelor pad into a contemporary dream fit for newlyweds.
The client wanted a contemporary, somewhat commercial look, but also something homey with a comfy, family feel. And they couldn't go too contemporary, since the style of the home is so traditional.
The clean, contemporary, white-black-and-grey color scheme is just the beginning of this transformation from the previous kitchen,
The revamped 20-by-15-foot kitchen and adjoining dining area also features new stainless steel appliances by Maytag, lighting and furnishings by Restoration Hardware and countertops in white Carrara marble and Absolute Black honed granite.
The paneled oak cabinets are now painted a crisp, bright white and finished off with polished nickel pulls. The center island is now a cool grey a few shades darker than the warm grey on the walls. On top of the grey on the new sheetrock, previously covered in a camel-colored textured paint, is Sherwin Williams' Faux Impressions sparkly "Striae Quartz Stone."
Ho-hum 12-inch ceramic floor tiles with a western motif border have been replaced with grey tile "planks" resembling distressed wood. An oak-paneled flush-mount light fixture has given way to recessed lights and barn pendant lamps in oil rubbed bronze from Restoration Hardware. And the section housing clunky upper and lower banks of cabinets between the kitchen an dining area now has a sleek counter-turned-table with custom-milled legs.
At first, the client wanted to open up that section altogether, but then realized they needed more counter space. The table - a continuation of the granite countertop - was the perfect solution. Plus, it offered space for extra seating.
The black, high-back and low-back bar stools are also from Restoration Hardware - as is the new round chandelier and the dining table over which it hangs.
Outdoor Homescapes of Houston also took out a wall between the kitchen and living room and remodeled the adjoining living room as well. A decorative cedar beam stained Minwax Jacobean now spans the ceiling where the wall once stood.
The oak paneling and stairway railings in the living room, meanwhile, also got a coat of white paint and new window treatments and light fixtures from Restoration Hardware. Staining the top handrailing with the same Jacobean dark stain, however, boosted the new contemporary look even more.
The outdoor living space also got a revamp, with a new patio ceiling also stained Jacobean and new outdoor furniture and outdoor area rug from Restoration Hardware. The furniture is from the Klismos collection, in weathered zinc, with Sunbrella fabric in the color "Smoke."
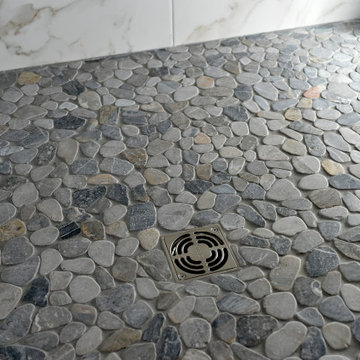
Master Bedroom/Bathroom Suite Addition
His and Hers Vanity Bowls
RiverBed Silestone Vanity Top
Energy Efficient Windows
Barrier Free Shower
Porcelain Tile
Heated Tile Floors
Pocket Doors were added to the Master Bathroom, Toilet area as well as the walk in closet to maximize the space
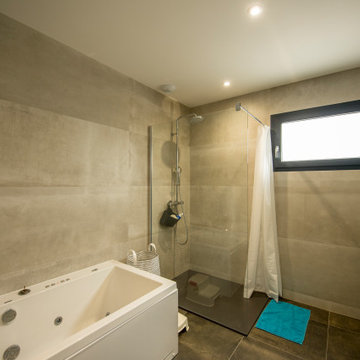
Les clients nous ont sollicité pour la construction de leur maison.
Notre mission pour cette famille était de réaliser la décoration et la mise en valeur des espaces en mêlant modernité et fonctionnalité.
La cheminée, a été le point central du salon, d’une part pour sa fonction de chauffer, mais aussi pour son aspect décoratif, avec son gabarit imposant et ses couleurs orange et noir.
Cet élément pensé de manière centrale, permet d’intégrer la télévision mais également des assises sur ce banc qui habille la cheminée. Ce foyer en angle et ce rack à bois noir, donne un rythme à ce volume fermé. Le mobilier du salon joue un rôle d’accessoirisation pour permettre de colorer cet espace dépourvu de couleurs murales.
Autre point qui a été important pour ce couple, un coin bureau. En effet, nos clients ont une pratique régulière du télétravail, il fallait donc aménager un espace dédié au travail qui soit à la fois spacieux, avec de nombreux rangements tout en gardant un confort. Des rangements et composition de cubes que l’on retrouve à l’extérieur de cette pièce.
Un travail de luminosité et de convivialité a été mené dans la partie salle à manger avec des matériaux assez contemporains et ce carrelage effet bois au sol qui ramène un côté chaleureux à cette pièce blanche.
Pour le mobilier, le choix de cette grande table en céramique assortie aux chaises reste dans des tons doux et intemporels.
Le buffet vient quant à lui contraster les teintes en rappelant les menuiseries noires en aluminium.
Concernant la cuisine, là aussi un jeu de contraste entre le noir et le blanc donne ce côté moderne à cette pièce. Le mur noir intègre des meubles blancs, et l’ilot blanc répond au meuble évier noir. Toujours en harmonie avec les montants des fenêtres noires.
Au sol, les carreaux de ciment viennent se perdre dans le carrelage effet bois, ce qui délimite les zones dans un espace ouvert.
Autre point pour établir les séparations des pièces tout en conservant un côté ouvert sur l’espace, une verrière d’angle a ainsi été intégrée au volume cuisine.
A l’étage, les chambres d’enfants ont été décorées de façon épurée pour laisser vivre la pièce grâce aux jeux d’enfants et pouvoir évoluer dans le temps selon les âges.
La chambre parentale a été pensée de manière douce et dépourvue de toute futilité, seul le choix des lampes de chevet descendant du plafond donne de la hauteur à la pièce et du relief au volume.
Quant à la chambre d’amis celle-ci a été conçue de manière colorée, et acidulée. Cette tête de lit peinte au mur en jaune donne une perspective à la pièce.
La salle d’eau est proposée en toute simplicité avec son miroir qui permet de juste refléter la couleur de la chambre.
Parfois pour s’approprier l’espace, il vaut mieux tout peindre en blanc et rajouter de la couleur par les accessoires et par un élément central.
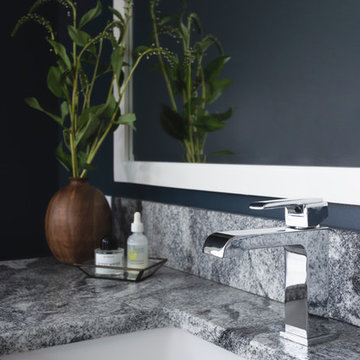
The Viscon white granite countertop adds a subtle texture to the purchased vanity and contrasts beautifully with the dark walls and black hexagon floor tile.
Expansive Bathroom Design Ideas
8
