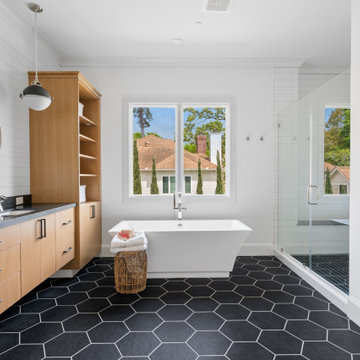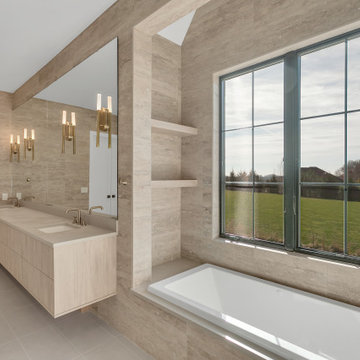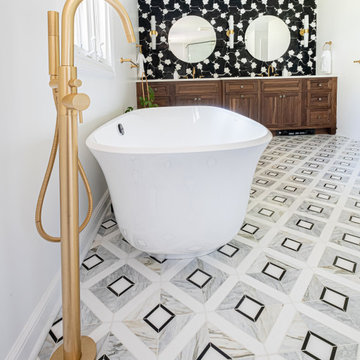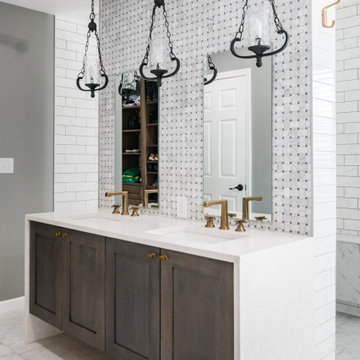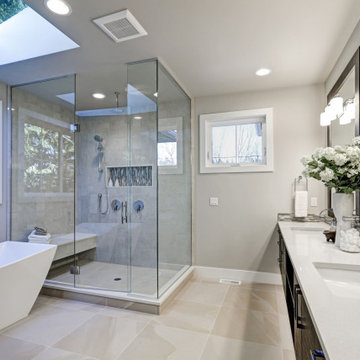Expansive Bathroom Design Ideas with a Double Vanity
Refine by:
Budget
Sort by:Popular Today
121 - 140 of 2,916 photos
Item 1 of 3

We opened up this bathroom to have larger sinks and overall more storage and space at the vanity. Installed this Sloped deep soaking tub. Enlarged the entrance and overall shower with white Carrara tile and pebble stoned shower floor. Includes a huge bench and niche with marble pencil. Chrome Hansgroghe Shower fixtures includes a handheld and slide bar.

The Master bath with floating all wood vanity and wall mount faucets is light and bright giving a very clean feel with an always classic black and white palette. No feeling of crowing into the bathroom when two people are getting ready. Just wonderful open space.

This Vision was A dream a customer always wanted and we were able to Make her dream a reality. This All Out Master bath Has it all .

We removed the long wall of mirrors and moved the tub into the empty space at the left end of the vanity. We replaced the carpet with a beautiful and durable Luxury Vinyl Plank. We simply refaced the double vanity with a shaker style.

This countryside farmhouse was remodeled and added on to by removing an interior wall separating the kitchen from the dining/living room, putting an addition at the porch to extend the kitchen by 10', installing an IKEA kitchen cabinets and custom built island using IKEA boxes, custom IKEA fronts, panels, trim, copper and wood trim exhaust wood, wolf appliances, apron front sink, and quartz countertop. The bathroom was redesigned with relocation of the walk-in shower, and installing a pottery barn vanity. the main space of the house was completed with luxury vinyl plank flooring throughout. A beautiful transformation with gorgeous views of the Willamette Valley.

This luxurious, spa inspired guest bathroom is expansive. Including custom built Brazilian cherry cabinetry topped with gorgeous grey granite, double sinks, vanity, a fabulous steam shower, separate water closet with Kohler toilet and bidet, and large linen closet.
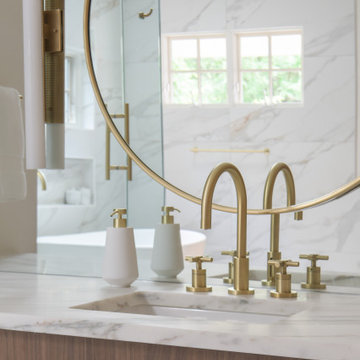
This luxurious spa-like bathroom was remodeled from a dated 90's bathroom. The entire space was demolished and reconfigured to be more functional. Walnut Italian custom floating vanities, large format 24"x48" porcelain tile that ran on the floor and up the wall, marble countertops and shower floor, brass details, layered mirrors, and a gorgeous white oak clad slat walled water closet. This space just shines!

The master bedroom suite exudes elegance and functionality with a spacious walk-in closet boasting versatile storage solutions. The bedroom itself boasts a striking full-wall headboard crafted from painted black beadboard, complemented by aged oak flooring and adjacent black matte tile in the bath and closet areas. Custom nightstands on either side of the bed provide convenience, illuminated by industrial rope pendants overhead. The master bath showcases an industrial aesthetic with white subway tile, aged oak cabinetry, and a luxurious walk-in shower. Black plumbing fixtures and hardware add a sophisticated touch, completing this harmoniously designed and well-appointed master suite.
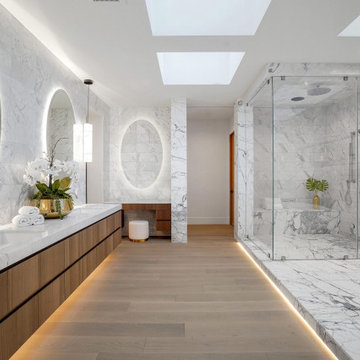
Large and modern master bathroom primary bathroom. Grey and white marble paired with warm wood flooring and door. Expansive curbless shower and freestanding tub sit on raised platform with LED light strip. Modern glass pendants and small black side table add depth to the white grey and wood bathroom. Large skylights act as modern coffered ceiling flooding the room with natural light.
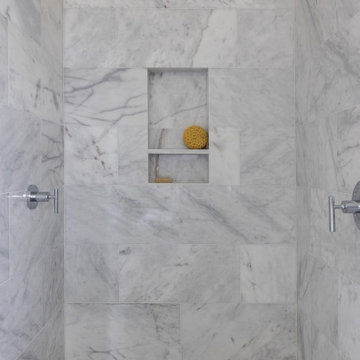
Experience this stunning new construction by Registry Homes in Woodway's newest custom home community, Tanglewood Estates. Appointed in a classic palette with a timeless appeal this home boasts an open floor plan for seamless entertaining & comfortable living. First floor amenities include dedicated study, formal dining, walk in pantry, owner's suite and guest suite. Second floor features all bedrooms complete with ensuite bathrooms, and a game room with bar. Conveniently located off Hwy 84 and in the Award-winning school district Midway ISD, this is your opportunity to own a home that combines the very best of location & design! Image is a 3D rendering representative photo of the proposed dwelling.
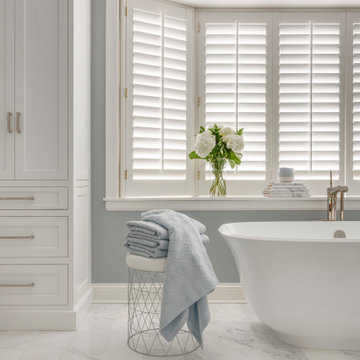
These homeowners wanted to update their 1990’s bathroom with a statement tub to retreat and relax.
The primary bathroom was outdated and needed a facelift. The homeowner’s wanted to elevate all the finishes and fixtures to create a luxurious feeling space.
From the expanded vanity with wall sconces on each side of the gracefully curved mirrors to the plumbing fixtures that are minimalistic in style with their fluid lines, this bathroom is one you want to spend time in.
Adding a sculptural free-standing tub with soft curves and elegant proportions further elevated the design of the bathroom.
Heated floors make the space feel elevated, warm, and cozy.
White Carrara tile is used throughout the bathroom in different tile size and organic shapes to add interest. A tray ceiling with crown moulding and a stunning chandelier with crystal beads illuminates the room and adds sparkle to the space.
Natural materials, colors and textures make this a Master Bathroom that you would want to spend time in.

Contemporary raked rooflines give drama and beautiful lines to both the exterior and interior of the home. The exterior finished in Caviar black gives a soft presence to the home while emphasizing the gorgeous natural landscaping, while the Corten roof naturally rusts and patinas. Corridors separate the different hubs of the home. The entry corridor finished on both ends with full height glass fulfills the clients vision of a home — celebration of outdoors, natural light, birds, deer, etc. that are frequently seen crossing through.
The large pool at the front of the home is a unique placement — perfectly functions for family gatherings. Panoramic windows at the kitchen 7' ideal workstation open up to the pool and patio (a great setting for Taco Tuesdays).
The mostly white "Gathering" room was designed for this family to host their 15+ count dinners with friends and family. Large panoramic doors open up to the back patio for free flowing indoor and outdoor dining. Poggenpohl cabinetry throughout the kitchen provides the modern luxury centerpiece to this home. Walnut elements emphasize the lines and add a warm space to gather around the island. Pearlescent plaster finishes the walls and hood of the kitchen with a soft simmer and texture.
Corridors were painted Caviar to provide a visual distinction of the spaces and to wrap the outdoors to the indoors.
In the master bathroom, soft grey plaster was selected as a backdrop to the vanity and master shower. Contrasted by a deep green hue for the walls and ceiling, a cozy spa retreat was created. A corner cutout on the shower enclosure brings additional light and architectural interest to the space.
In the powder bathroom, a large circular mirror mimics the black pedestal vessel sinks. Amber-colored cut crystal pendants are organically suspended. A patinated copper and walnut grid was hand-finished by the client.
And in the guest bathroom, white and walnut make for a classic combination in this luxury guest bath. Jedi wall sconces are a favorite of guests — we love how they provide soft lighting and a spotlight to the surface.
Expansive Bathroom Design Ideas with a Double Vanity
7



