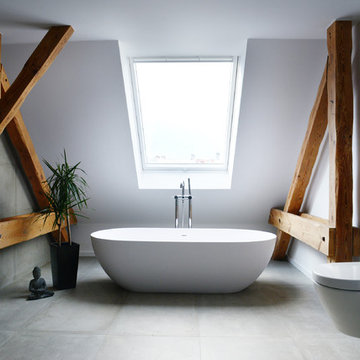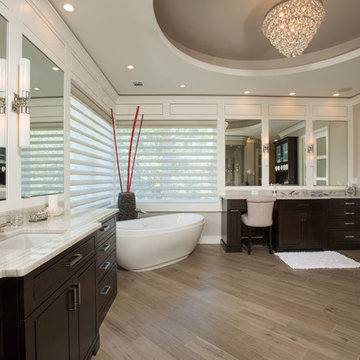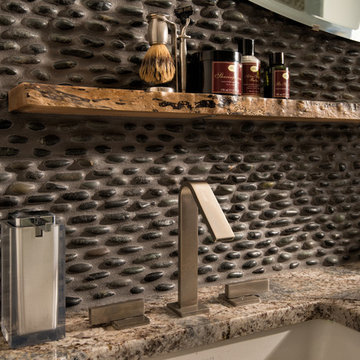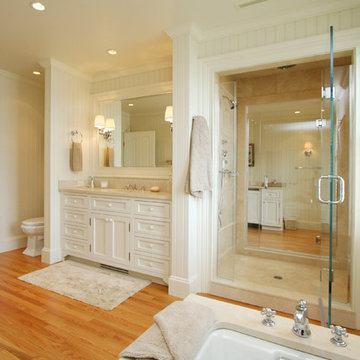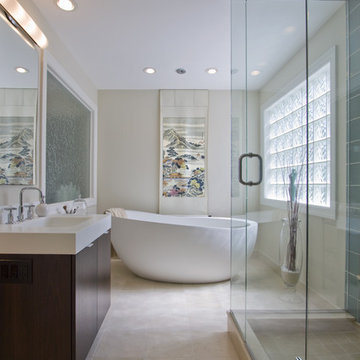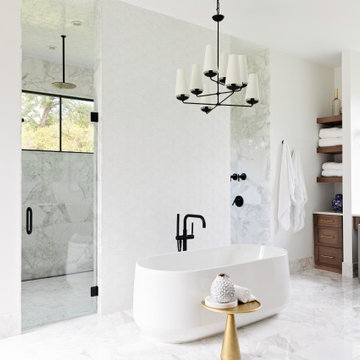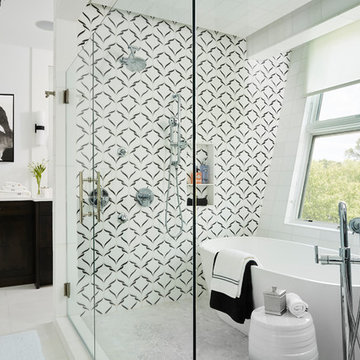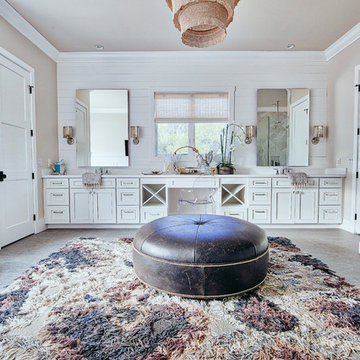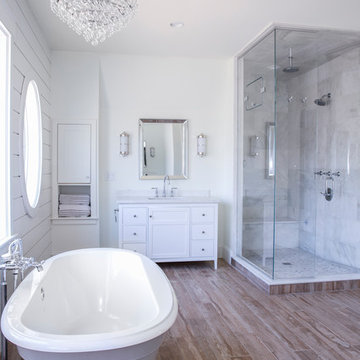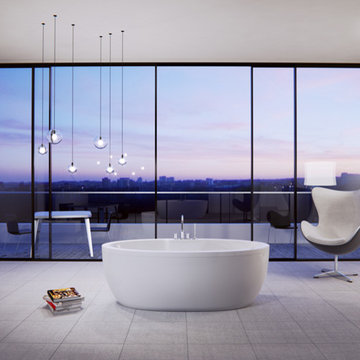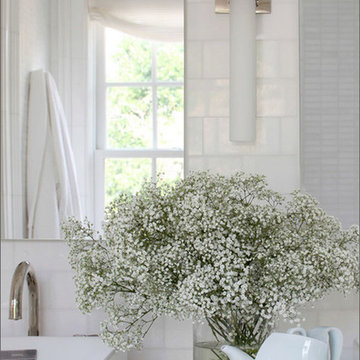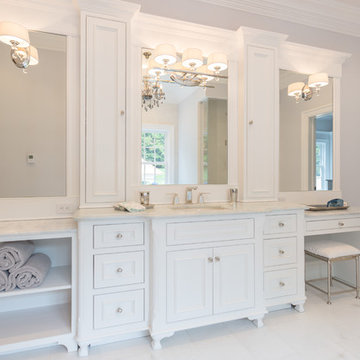Expansive Bathroom Design Ideas with a Freestanding Tub
Refine by:
Budget
Sort by:Popular Today
141 - 160 of 8,050 photos
Item 1 of 3
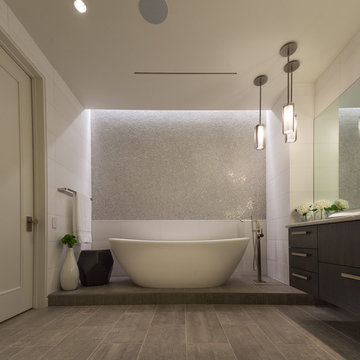
Our clients purchased a condo in the heart of Chicago after deciding it was time to move from their longtime suburban home and embrace their dream of living downtown. Leaving their family home where their children grew up meant that our work needed to do two things for the family: help make the most of their new city life and create a warm and welcoming home for their two college-aged children.
We used grays, browns and creams accentuated with pops of orange and yellow to transform the condo into a warm, modern space. We sourced unconventional light fixtures and custom rugs for each room, as well as an assortment of clean-lined furniture including modern classics like a black Eames lounge. Each room features original art—everything from a three-dimensional installation to abstract paintings and photography.
Modern amenities, such as power-operated window treatments and an electric fireplace, were seamlessly integrated into the home, ensuring that the client can enjoy their space with a flip of a switch. The personalized, comfortable atmosphere meant that the clients live and entertain with effortlessness and joy.
Ted Glasoe Photography
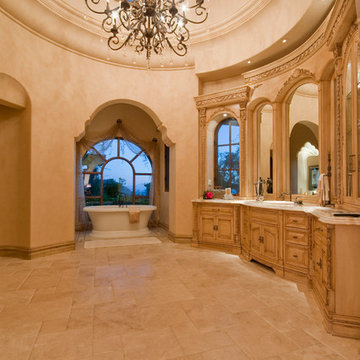
Luxury homes with elegant Dome Ceiling designs by Fratantoni Interior Designers.
Follow us on Pinterest, Twitter, Facebook and Instagram for more inspirational photos with dome ceiling designs!!

We love this all-black and white tile shower with mosaic tile, white subway tile, and custom bathroom hardware plus a built-in shower bench.

Transitional art deco master ensuite with a freestanding tub and a natural walnut double vanity. Tiled-wall feature of floral marble.
Photos by VLG Photography

Completed in conbination with a master suite finish upgrade. This was a gutt and remodel. Tuscan inspired 3-room master bathroom. 3 vanities. His and hers vanityies in the main space plus a vessel sink vanity adjacent to the toilet and shower. Tub room features a make-up vanity and storage cabinets. Granite countertops. Decorative stone mosaics and oil rubbed bronze hardware and fixtures. Arches help recenter an asymmetrical space.
One Room at a Time, Inc.

Why buy new when you can expand? This family home project comprised of a 2-apartment combination on the 30th floor in a luxury high rise in Manhattan's Upper East side. A real charmer offering it's occupants a total of 2475 Square feet, 4 bedrooms and 4.5 bathrooms. and 2 balconies. Custom details such as cold rolled steel sliding doors, beautiful bespoke hardwood floors, plenty of custom mill work cabinetry and built-ins, private master bedroom suite, which includes a large windowed bath including a walk-in shower and free-standing tub. Take in the view and relax!
Expansive Bathroom Design Ideas with a Freestanding Tub
8


