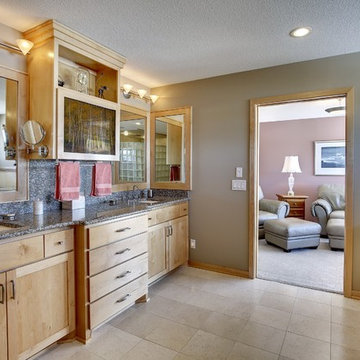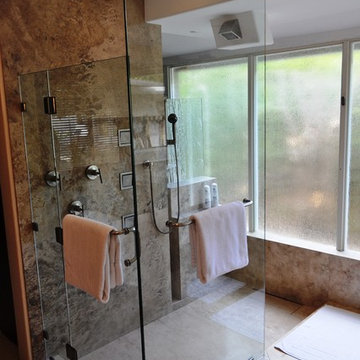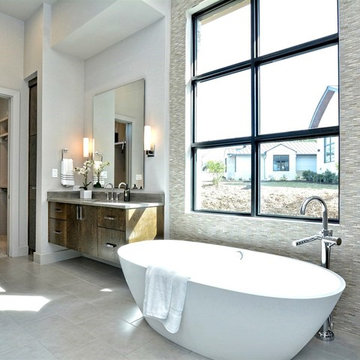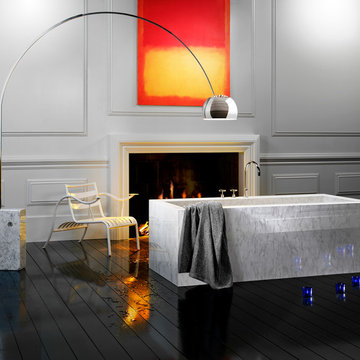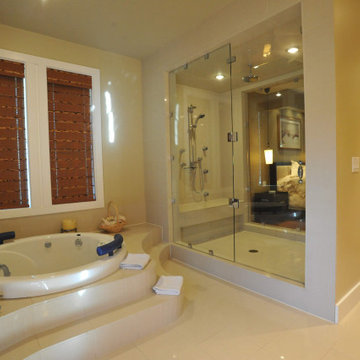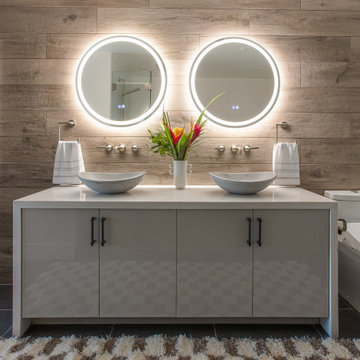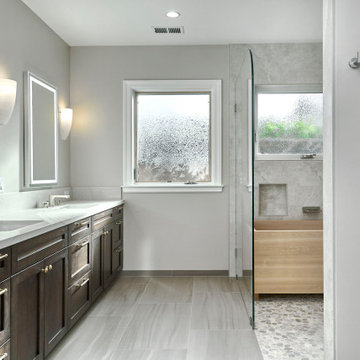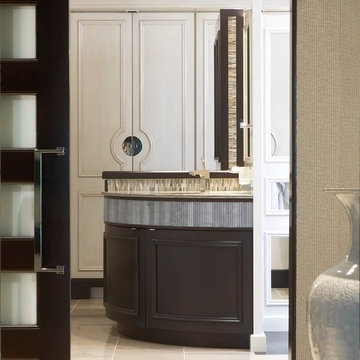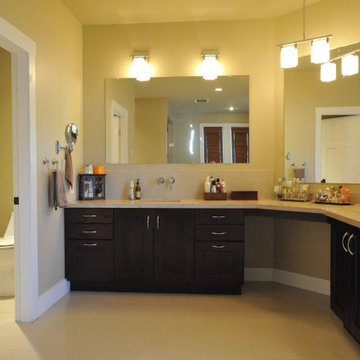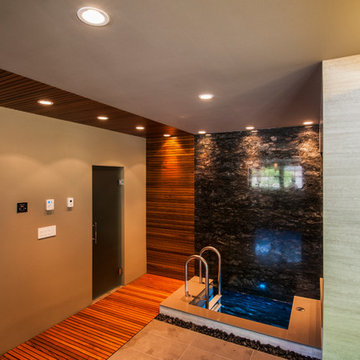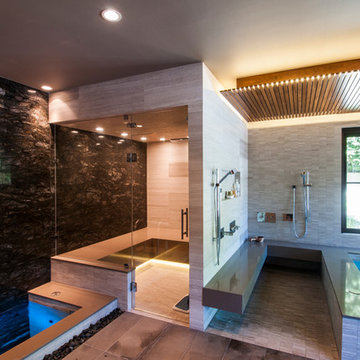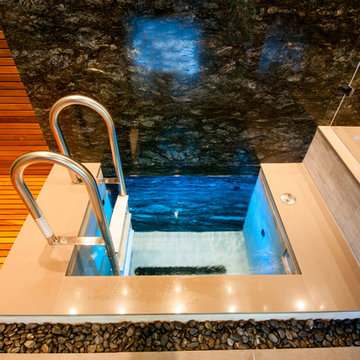Expansive Bathroom Design Ideas with a Japanese Tub
Refine by:
Budget
Sort by:Popular Today
41 - 60 of 86 photos
Item 1 of 3
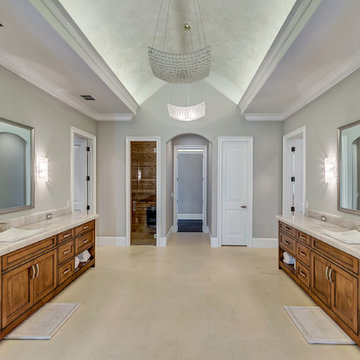
Luxury master bath with his and her vanities and the focal point when you walk in a curved waterfall wall that flows into a custom made round bathtub that is designed to overflow to the stones below. Completing this spa inspired bath is a steam room, infrared sauna, a shower with multiple rain heads, shower heads, and body jets. Limestone floors, stacked stone, Walker Zanger tile, and quartzite counter tops.
Photographer: Realty Pro Shots
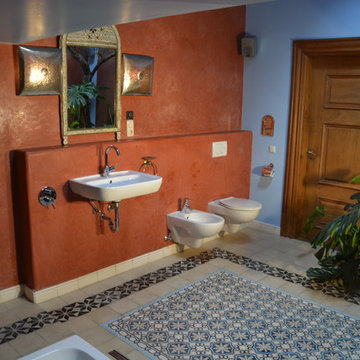
Aufgearbeitete historische Tür, marokkanische Fliesen kombiniert mit historischen Fliesen, Tadelakt-Wandputz üppige Begrünung, moderne Badobjekte kombiniert mit marokkanischen Accessoires zu einer harmonischen Einheit.
Anton Färber
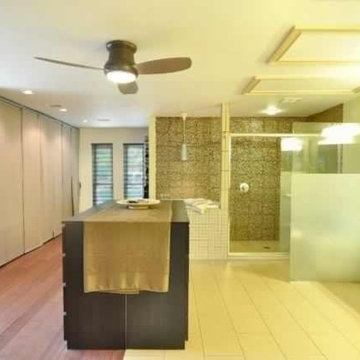
View from the sitting room or entry hallway.
Open spa concept master bathroom, closet and sitting room. Japanese style soaking tub allows good use of space and up right sitting for reading and wine sipping! Easily hop from the shower to the tub. Closet is covered by sliding fabric panels- just slide to cover when you have guest and otherwise leave open for easy access.
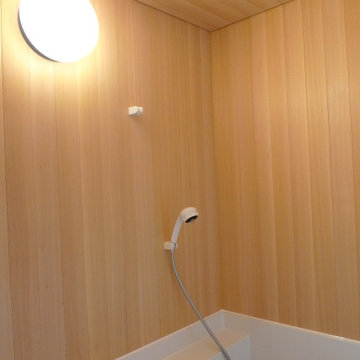
お風呂です。2階に庫裡(住宅部分)があるので、防水を考慮してユニットバスのハーフユニットを使いました。その上部壁と天井を木曾産サワラの天然木柾目板を張りました。サワラのいい香りが漂っています。
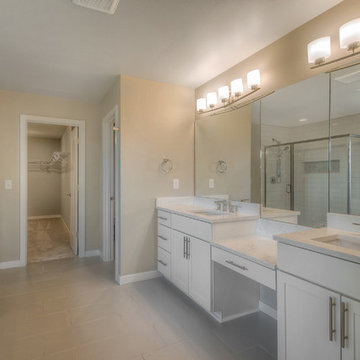
This Master Bathroom boasts his and hers sinks and vanity, as well as an incredibly modern, luxurious style. A walk-in closet in the back of the bathroom also adds another level of comfort.
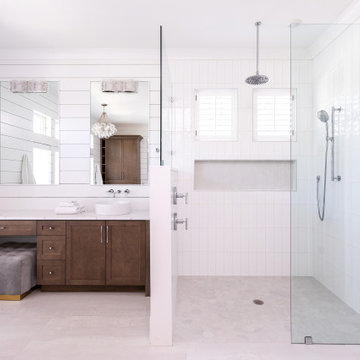
This brand new Beach House took 2 and half years to complete. The home owners art collection inspired the interior design. The artwork starts in the entry and continues down the hall to the 6 bedrooms.
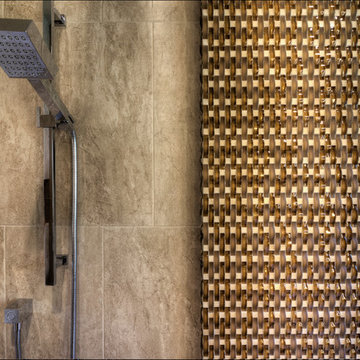
This Scripps Ranch master bathroom remodel is a perfect example of smart spatial planning. While not large in size, the design features within pack a big punch. The double vanity features lighted mirrors and a tower cabinet that maximizes storage options, using vertical space to define each sink area, while creating a discreet storage solution for personal items without taking up counter space. The enclosed walk-in shower with modern soaking tub affords the best of both worlds - you can soak your troubles away and rinse off in the shower without tracking water across the bathroom floor. What do you love about this remodel?
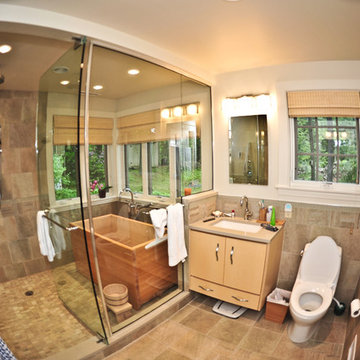
This contemporary master bath is designed to maximize light and exterior views.
Expansive Bathroom Design Ideas with a Japanese Tub
3
