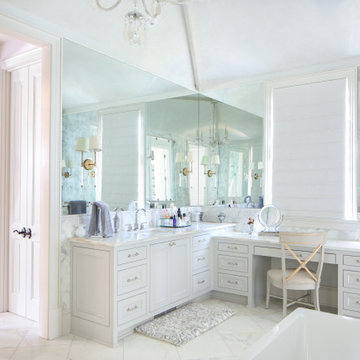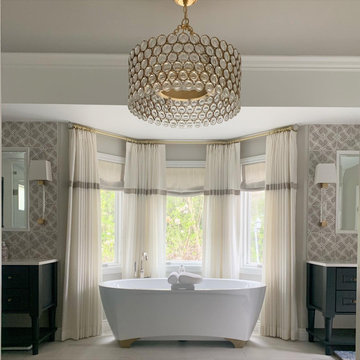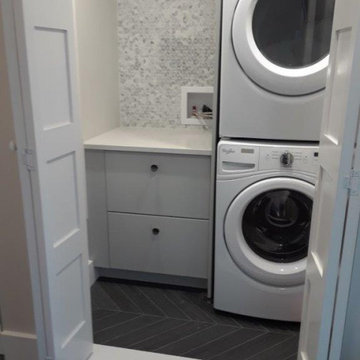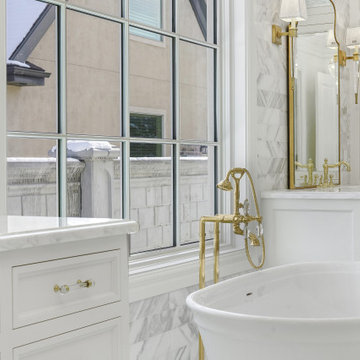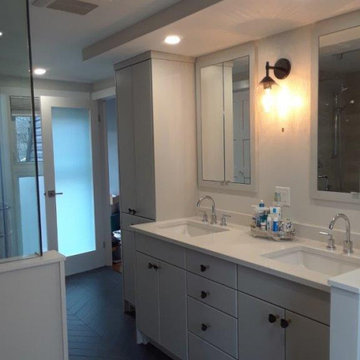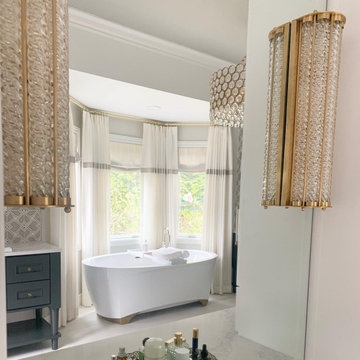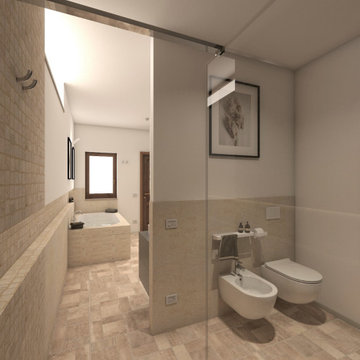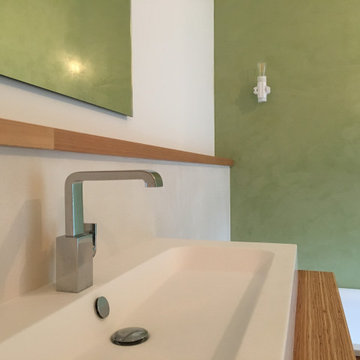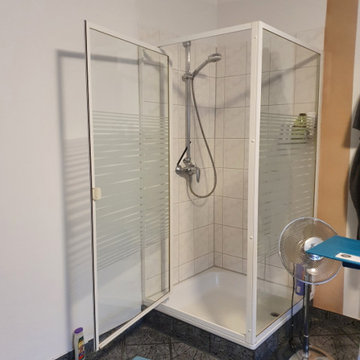Expansive Bathroom Design Ideas with a Laundry
Refine by:
Budget
Sort by:Popular Today
1 - 20 of 64 photos
Item 1 of 3

Homeowner and GB General Contractors Inc had a long-standing relationship, this project was the 3rd time that the Owners’ and Contractor had worked together on remodeling or build. Owners’ wanted to do a small remodel on their 1970's brick home in preparation for their upcoming retirement.
In the beginning "the idea" was to make a few changes, the final result, however, turned to a complete demo (down to studs) of the existing 2500 sf including the addition of an enclosed patio and oversized 2 car garage.
Contractor and Owners’ worked seamlessly together to create a home that can be enjoyed and cherished by the family for years to come. The Owners’ dreams of a modern farmhouse with "old world styles" by incorporating repurposed wood, doors, and other material from a barn that was on the property.
The transforming was stunning, from dark and dated to a bright, spacious, and functional. The entire project is a perfect example of close communication between Owners and Contractors.

Why buy new when you can expand? This family home project comprised of a 2-apartment combination on the 30th floor in a luxury high rise in Manhattan's Upper East side. A real charmer offering it's occupants a total of 2475 Square feet, 4 bedrooms and 4.5 bathrooms. and 2 balconies. Custom details such as cold rolled steel sliding doors, beautiful bespoke hardwood floors, plenty of custom mill work cabinetry and built-ins, private master bedroom suite, which includes a large windowed bath including a walk-in shower and free-standing tub. Take in the view and relax!
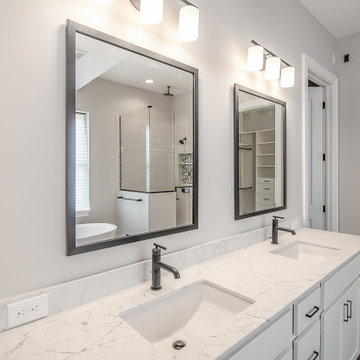
Walk-in wardrobe attached to master bathroom. Free standing soaker tub. Corner shower.
.
.
.
#payneandpayne #homebuilder #homedecor #homedesign #custombuild #luxuryhome #ohiohomebuilders #ohiocustomhomes #dreamhome #nahb #buildersofinsta
#builtins #chandelier #recroom #marblekitchen #barndoors #familyownedbusiness #clevelandbuilders #cortlandohio #AtHomeCLE
.?@paulceroky
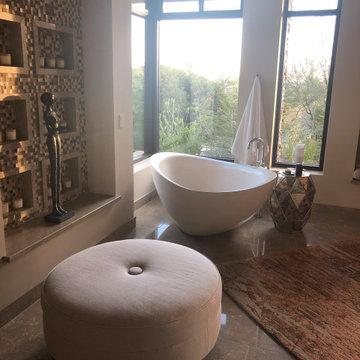
Limestone Tub fills this gorgeous master bathroom.
Leather Limestone on the floors.
Tufenkian Rug
Custom Sculpture
I am soaking up this moment!
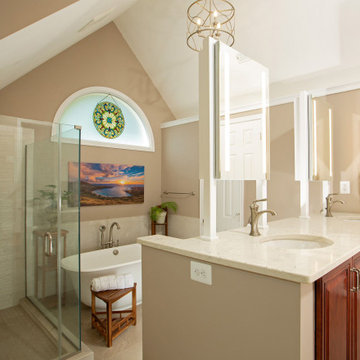
Schroeder Design/Build, Inc., With team members Sky Marble & Granite, Inc., Barrons Lumber, and Ferguson Enterprises, Fairfax, Virginia, 2021 Regional CotY Award Winner, Residential Bath $50,001 to $75,000
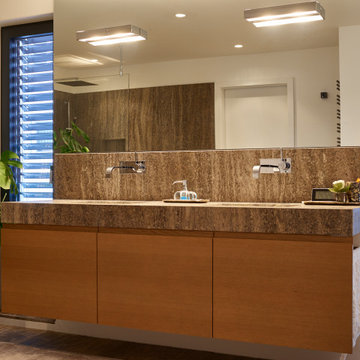
#Badezimmer #Traum nach Ihren #Wünschen
Freischwebender Waschbereich aus #Naturstein mit integriertem #Waschbecken. Der #Stauraum unter dem Waschbecken wurde aus hochwertigem #Eichen Furnier gefertigt und mit #Griffeinfräsungen versehen.
Ein besonderes #Highlight sind die hinter den #Fronten versteckten #Handtuchhalter.
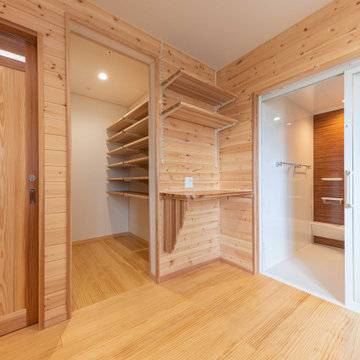
6畳もある広い脱衣所です。
壁は一面板張りとし、脱衣所兼休憩スペースとなりました。
大家族分の洗濯をまかなうため、大きタイプのガス乾燥機
を設置し、カウンターにはテレビを置けるように造作。テレビは造作ベンチからも、子供たちが浴室からも見れるように設計しています。
天井には物干しを取り付けられるようにして、大量の洗濯物をそのばで干せるように工夫。
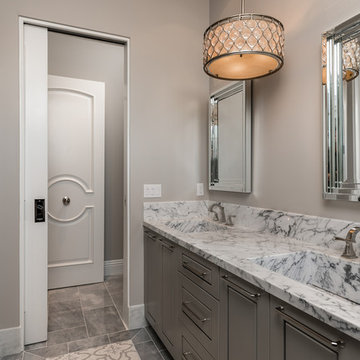
Guest bathroom with double vanity and marble sinks and marble countertops, pocket doors, and mosaic floor tile.
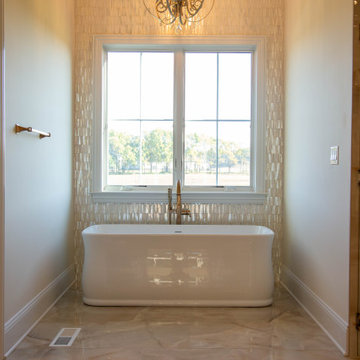
Mother of Pearl tiled walls, dual vanities, marble tiled floors, free standing tub, and walk-in shower make this master bath a true retreat.
Expansive Bathroom Design Ideas with a Laundry
1


