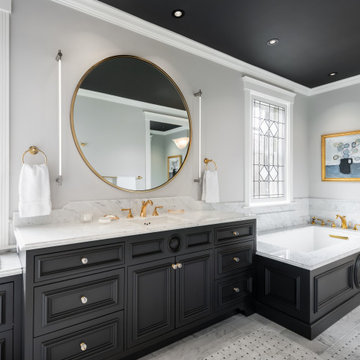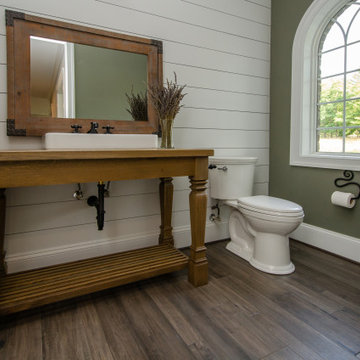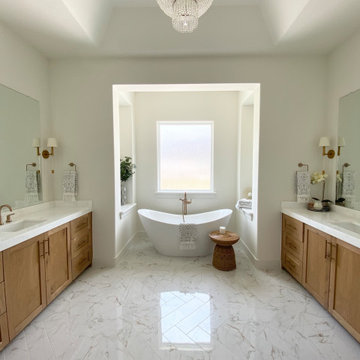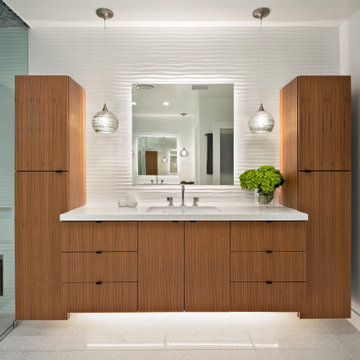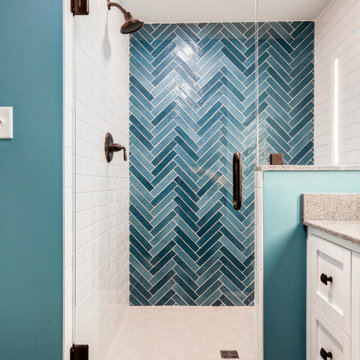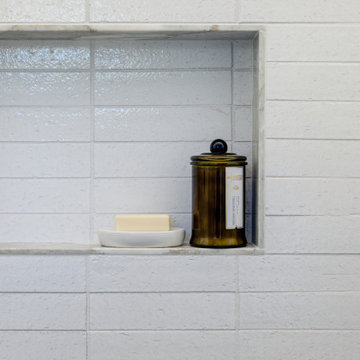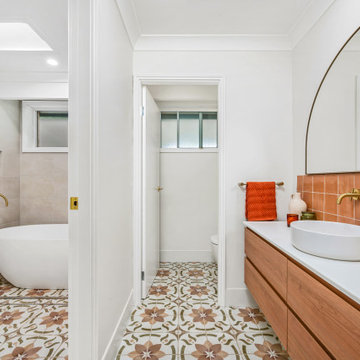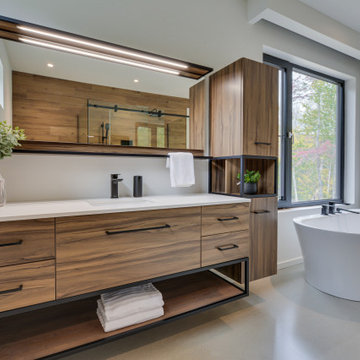Expansive Bathroom Design Ideas with a Single Vanity
Refine by:
Budget
Sort by:Popular Today
41 - 60 of 1,199 photos
Item 1 of 3
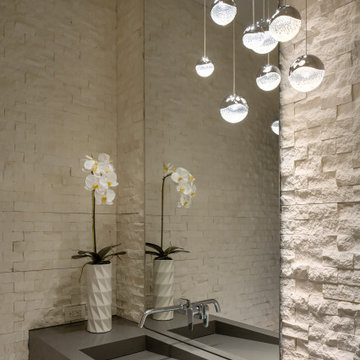
The dramatic powder bath features split-faced Freska limestone walls, Sonnemon pendant lighting, a Caesarstone custom integrated sink, and a Hansgrohe wall-mounted faucet.
Project Details // White Box No. 2
Architecture: Drewett Works
Builder: Argue Custom Homes
Interior Design: Ownby Design
Landscape Design (hardscape): Greey | Pickett
Landscape Design: Refined Gardens
Photographer: Jeff Zaruba
See more of this project here: https://www.drewettworks.com/white-box-no-2/
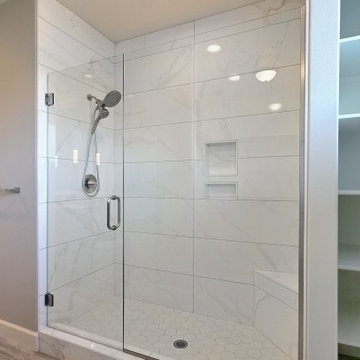
This Modern Multi-Level Home Boasts Master & Guest Suites on The Main Level + Den + Entertainment Room + Exercise Room with 2 Suites Upstairs as Well as Blended Indoor/Outdoor Living with 14ft Tall Coffered Box Beam Ceilings!
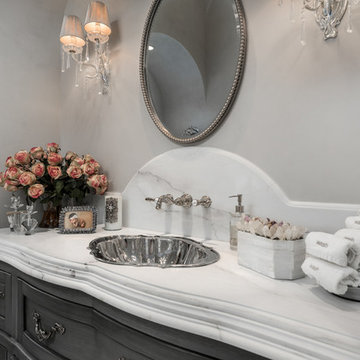
This incredible French Villa powder room features a custom freestanding french-inspired vanity with dark cabinets and marble countertops. Crystal-shade sconces hang on both sides of the vanity mirror. A French-inspired faucet drops into the vanity and the countertop is decorated with luxury hand towels and a vase of roses.
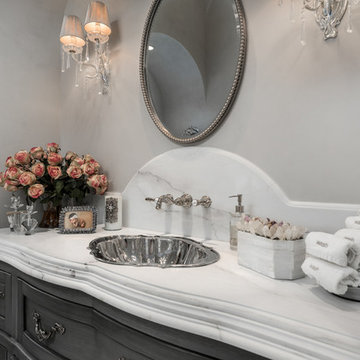
We love this guest bathroom's marble backsplash, marble countertops, and the custom bathroom mirrors.
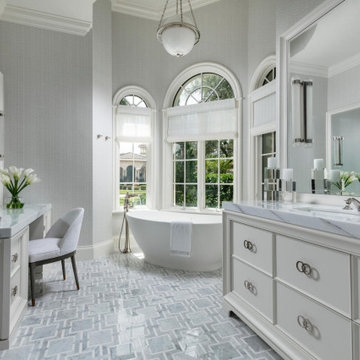
This Naples home was the typical Florida Tuscan Home design, our goal was to modernize the design with cleaner lines but keeping the Traditional Moulding elements throughout the home. This is a great example of how to de-tuscanize your home.
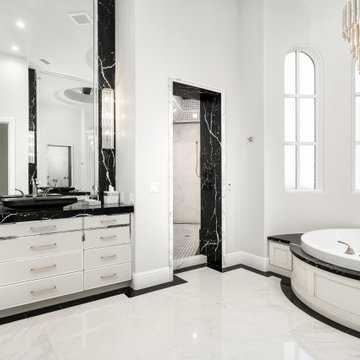
We love this master bathroom's black marble countertops, the marble tub surround, lighting fixtures, and marble floors.
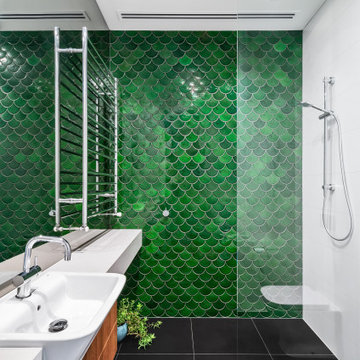
Boulevard House is an expansive, light filled home for a young family to grow into. It’s located on a steep site in Ivanhoe, Melbourne. The home takes advantage of a beautiful northern aspect, along with stunning views to trees along the Yarra River, and to the city beyond. Two east-west pavilions, linked by a central circulation core, use passive solar design principles to allow all rooms in the house to take advantage of north sun and cross ventilation, while creating private garden areas and allowing for beautiful views.
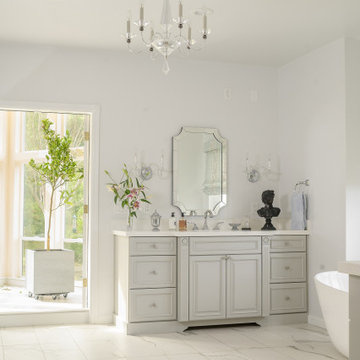
Sometimes the shape and size of a space is great but the details inside seem wrong. That was what my clients thought about their primary bathroom in their newly purchased mountain home. As only the second owners of this large house built in the early 90s, they were eager to be rid of an array of artifacts from that period: a wall of glass bricks at the shower; a huge Jacuzzi tub and deck; and an odd, unnecessary run of shelving about a foot down from the ceiling line. These clients spent many years living on the east coast and brought with them a wonderful classical sense for their interiors—so I created a space that would give them that feeling of Classicism while simultaneously feeling fresh and current.
To start we chose a cooler color palette for the entire space. Tiles that look like Statuario marble are set off by a white and blue marble Arabesque mosaic medallion in the center of the room.
Once the space-hogging Jacuzzi tub was removed, I was able to fit larger, dueling vanities in a lovely French green (a grey with a slight, cool olive tone). These furniture-style units feature a breakfront sink base flanked by fluted columns topped with rosettes. A sculptural, contemporary tub now sits in the alcove looking out over the lush hillside.
The Neo-Classicism of the Georgian aesthetic inspired my choices for light fixtures. The central chandelier and vanity sconces feature glass finials and simplified flourishes.
We removed the glass bricks and rebuilt the entire shower to accommodate a linear drain, making it a true zero-clearance shower without a curb. My clients are now able to waltz into the shower without navigating oddly placed walls and an unusually high step into the pan.
Even the adjacent make-up vanity got a make-over—and a beverage refrigerator concealed by a panel of the same French green--to blend with the new, lighter style of the space. Finally, I designed custom Roman shades in a stunning embroidered material of cream and aqua to complete the room. The high style of the space references the past while reveling in a current moment of comfort and convenience.
Photo: Bernardo Grijalva
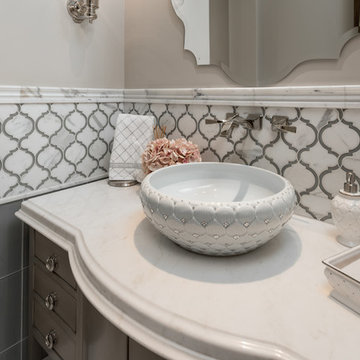
Guest bathroom custom vanity with a raised vessel sink, marble chair rail, and marble backsplash!
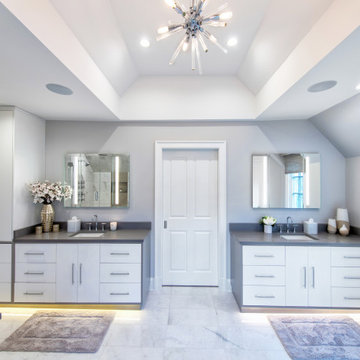
Incredible modern bathroom renovation. Gray and white marble floors, shower walls, floor and bench. Freestanding bathtub with custom built-in shelves with Caesarstone pebble countertop. Spiked retro LED chandelier.
Expansive Bathroom Design Ideas with a Single Vanity
3

