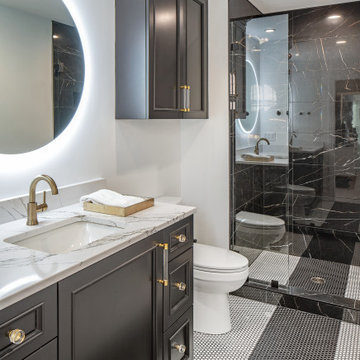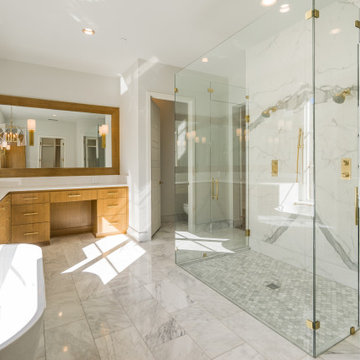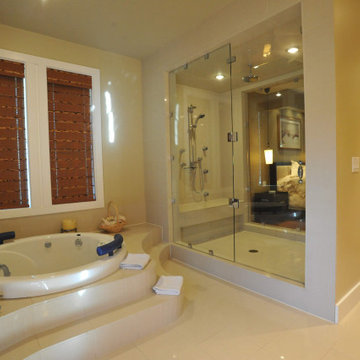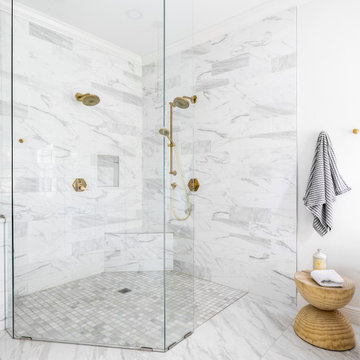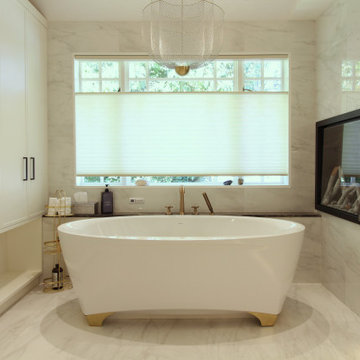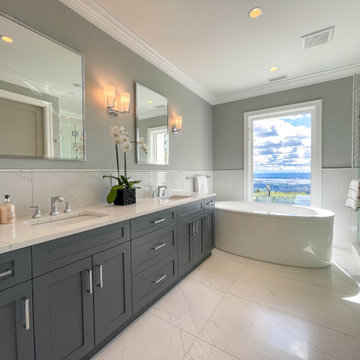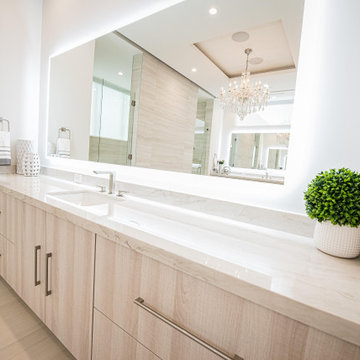Expansive Bathroom Design Ideas with an Enclosed Toilet
Refine by:
Budget
Sort by:Popular Today
161 - 180 of 735 photos
Item 1 of 3
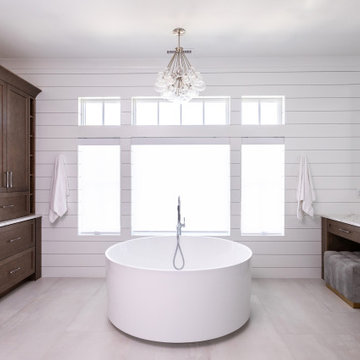
This brand new Beach House took 2 and half years to complete. The home owners art collection inspired the interior design. The artwork starts in the entry and continues down the hall to the 6 bedrooms.
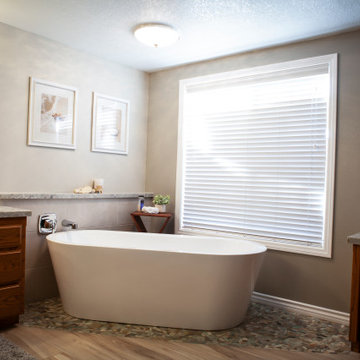
These homeowners adore their home just the way it is, but even they had to admit when it was time to remodel their bathrooms. Bringing this beautiful space up to date gave them a whole new room to love. Just like the video says, let’s start with that tub! An acrylic, freestanding tub made by Jacuzzi, placed artfully in the corner of the room. It is 66 inches long, and almost 24 inches tall, plenty of room to relax in this soaker tub. A new pony wall behind it decked out in a porcelain tile that matches the shower, with a chrome valve and filler, and topped with a quartz mantle that matches the rest of the counter tops. Under the tub is an artsy flat pebble mosaic cut into the porcelain tile mimicking wood planked floors.
The cabinets are all original, just refinished during the remodel, but topped with new custom quartz countertops from Arizona Tile. Two undermount sinks, Moen chrome faucets, custom framed mirrors, and new chrome vanity lights finish the area. Across the room you will find a make up counter that also boasts all the same materials as the vanities.
The shower is stunning, shaped in the formation of a C, as you walk in and curve around as you walk in towards the single valve faucet topped with a multi-function shower head. An ebbe drain that includes a hair catch lays amongst the matching pebble mosaic flooring as under the tub area. Three 15” niches provide plenty of space for your products, with the pebble mosaic backing, and matching quartz shelves to extend the shelf space. Commercially rated 12x24 porcelain tile, and a ribbon of the pebble mosaic go from floor to ceiling. A simple foot rest in the corner, two moisture resistant, recessed lights, towel hooks in the drying area, and a new, high powered exhaust fan just add all the convenience you could ask for.
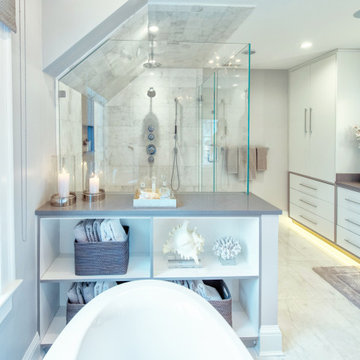
Incredible modern bathroom renovation. Gray and white marble floors, shower walls, floor and bench. Freestanding bathtub with custom built-in shelves with Caesarstone pebble countertop. Spiked retro LED chandelier.
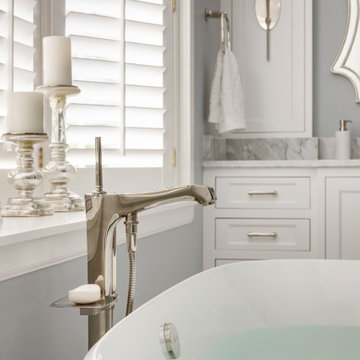
These homeowners wanted to update their 1990’s bathroom with a statement tub to retreat and relax.
The primary bathroom was outdated and needed a facelift. The homeowner’s wanted to elevate all the finishes and fixtures to create a luxurious feeling space.
From the expanded vanity with wall sconces on each side of the gracefully curved mirrors to the plumbing fixtures that are minimalistic in style with their fluid lines, this bathroom is one you want to spend time in.
Adding a sculptural free-standing tub with soft curves and elegant proportions further elevated the design of the bathroom.
Heated floors make the space feel elevated, warm, and cozy.
White Carrara tile is used throughout the bathroom in different tile size and organic shapes to add interest. A tray ceiling with crown moulding and a stunning chandelier with crystal beads illuminates the room and adds sparkle to the space.
Natural materials, colors and textures make this a Master Bathroom that you would want to spend time in.
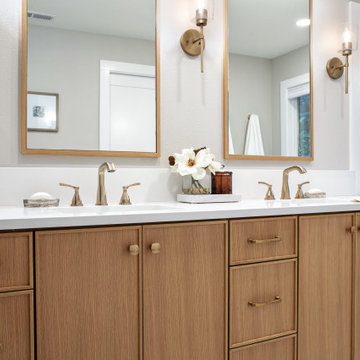
The Caesarstone Blizzard Quartz countertops and backsplash add a sleek elegance to the bathroom vanity. The clean white base is sprinkled with tiny grey grains for a touch of warmth and versatility.
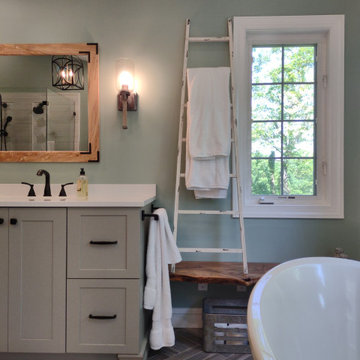
Complete update on this 'builder-grade' 1990's primary bathroom - not only to improve the look but also the functionality of this room. Such an inspiring and relaxing space now ...
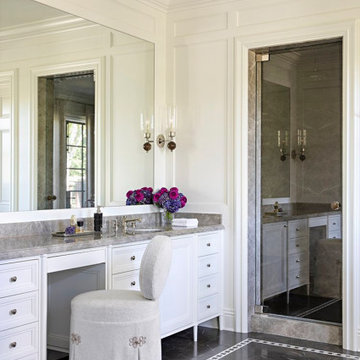
A freestanding metal tub is the focal point of the Master Bathroom. Behind the tub are steels doors leading out to a walled private garden.
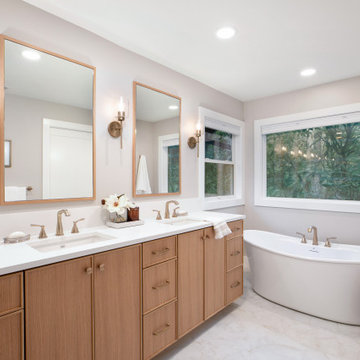
The bronze scone lighting flanks the mirrors wrapped in rift-cut white oak to match the Slim Shaker cabinets in this elegant primary bathroom remodel.
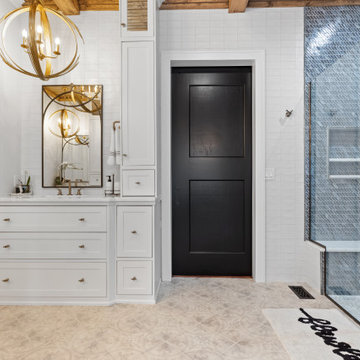
This bathroom screams luxury. No detail was spared in this complete master bathroom remodel. A freestanding bathtub, multiple custom vanities with towers, amazing chandelier lighting and fixtures, tongue and groove wood ceiling and intricate tile shower. Design by KP Designs and renovation/custom woodworking by Casino Co. Renovations.
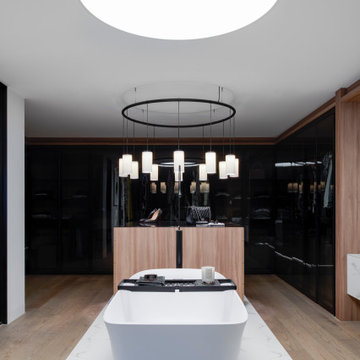
This Parents Retreat is exactly what the clients wanted, it allows clear visual connection which promotes conversation as they are very busy people, it has all of the visual stimulants to make the clients feel better whilst functioning through the spaces and it is a real showstopper
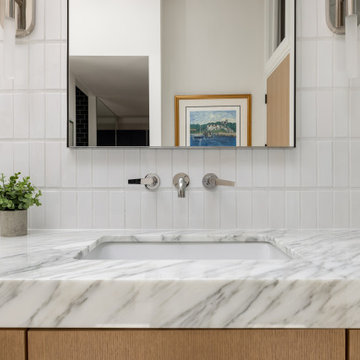
Beautiful bathroom design in Rolling Hills. This bathroom includes limestone floor, a floating white oak vanity and amazing marble stonework
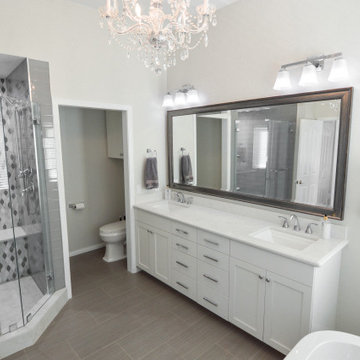
This bathroom was spacious from the get go, but it wasn’t being utilized, nor was it up to date. This family had a Modern idea, with a classy touch to boot. As you can see from our before videos, we were able to change so much for them. A new vanity, tub, and shower, new flooring, and an updated fireplace feature. Just like the video, let’s begin with the shower. What once was a cramped, dark space is now a stunning bright feature that catches your eye as soon as you step into the room. An entire back wall of crackle finish mosaic tile, made of natural stone and glass is a true masterpiece. We used a quartz slab for the top of the shower seat that matches the countertops for uniformity. On the sides of the shower, is my personal favorite, the 4x12 glass brick, laid out in a subway tile formation. A ceiling light to brighten the area from within, shines on top of the chrome fixtures. A ceiling mounted shower head, plus a wall mounted hand shower, and wall mounted transfer valve are all included in this new shower. The shower flooring is made of 2x2 slip resistant porcelain tile that matches the marble look of the seat and countertops.
For the Vanity area we raised the height, filled the vacant “vanity seat” area, and stacked it with banks of drawers. Utilizing slab drawers, and our caravel doors, fitted with chrome fixtures. Atop the vanity, as mentioned is the quarts slab that mimics marble. Inset, upgraded square Kohler sinks, and Moen Voss chrome faucets with an 8 inch spread complete the modern and classy look.
The freestanding tub is now another feature in the space. All of the pluming lies within it, so there is no clunky side pieces. A matching Moen Voss faucet with a hand shower to boot, and a push button drain stopper. Next to that sits the beautiful fireplace, now with tile spanning from floor to ceiling. On the bedroom side of the fireplace, we updated the entire area with a mosaic limestone and white marble combination tile. Matching the white marble tile to the bathroom space brings the two rooms together perfectly.
Now, the top and bottom of the situation…. A stunning chandelier picked out perfectly by the home owners themselves. Then the flooring. A 12x24, commercially rated porcelain tile, with a semi polished finish boasts a clean, modern fabric look. A perfect way to combine comfort and class.
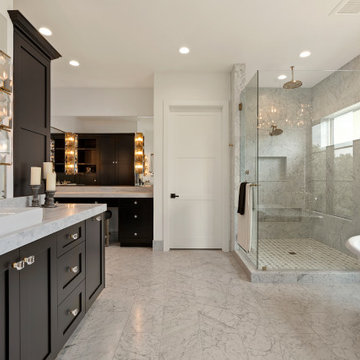
Cloaked in marble, this spa-like retreat featured exquisite finishes, a seamless glass shower with waterfall shower head, stand-alone luxurious soaking tub overlooking the hill country, and a large walk-in closet with custom cabinetry.
Expansive Bathroom Design Ideas with an Enclosed Toilet
9


