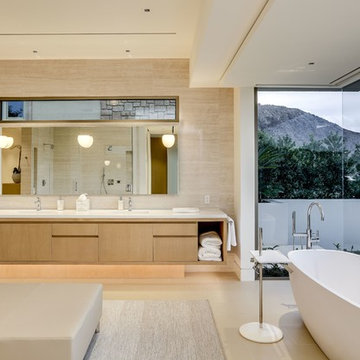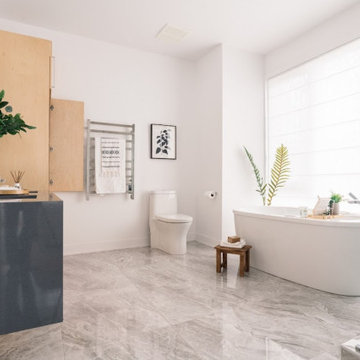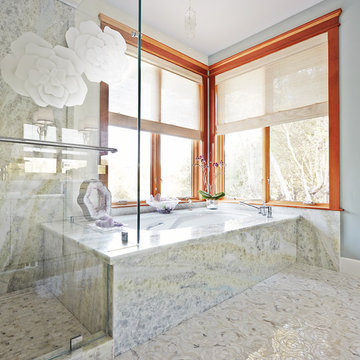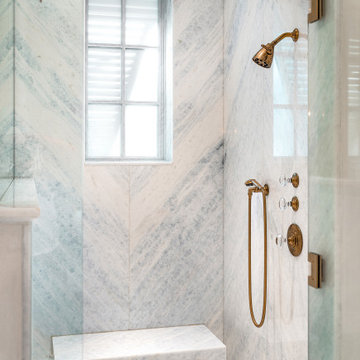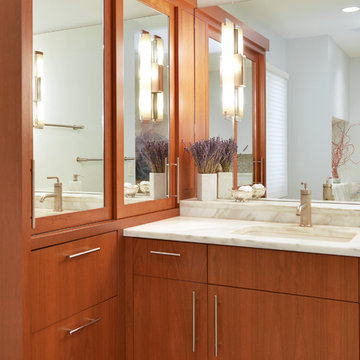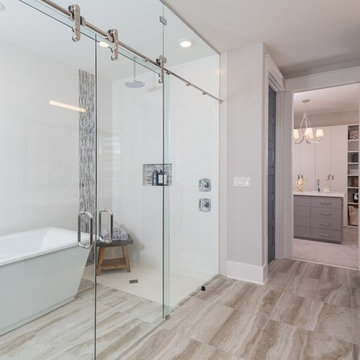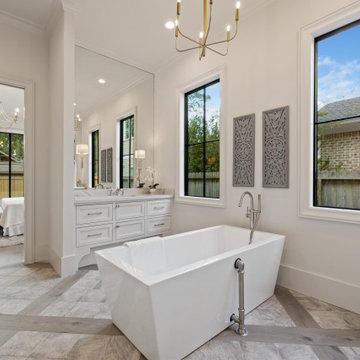Bathroom
Refine by:
Budget
Sort by:Popular Today
141 - 160 of 1,113 photos
Item 1 of 3
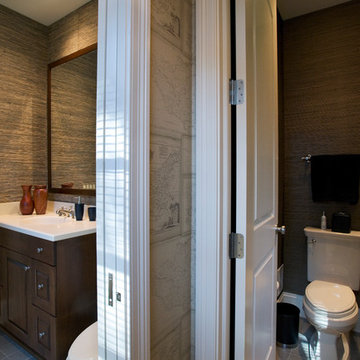
http://www.cabinetwerks.com Maple cabinetry with nut-brown finish. Grass cloth on the walls. Photo by Linda Oyama Bryan. Cabinetry by Wood-Mode/Brookhaven.
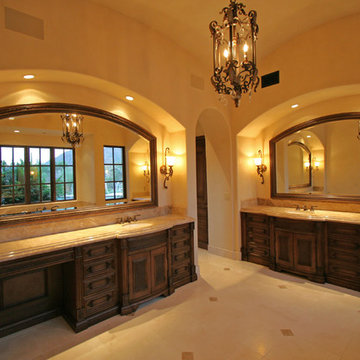
This bathroom was designed and built to the highest standards by Fratantoni Luxury Estates. Check out our Facebook Fan Page at www.Facebook.com/FratantoniLuxuryEstates
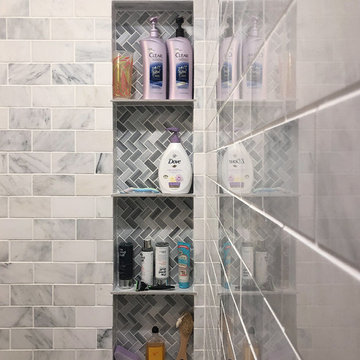
This bathroom was originally separated by a wall between the toilet and vanity. We removed the wall to combine the space which afforded the customer a larger vanity size, from 30 inches to 42 inches long. We also removed the original bulk head above the shower which allowed the shower to extend to the ceiling completely. The customer chose marble subway tile for the shower walls, marble herringbone tile for the shower floor and as an accent in the shower niche, and marble sills for the shower entry and encasing the pony wall. The floor is gray oblong ceramic tiles which were finished with marble baseboard.
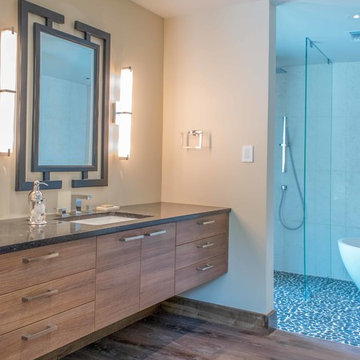
Master Bath
- Miralis – Euro Laminate – Tiramisu Desert
- 64664-140 Handles
- Quartz Tops
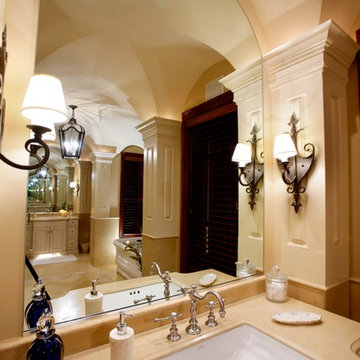
Designed by MossCreek, this beautiful timber frame home includes signature MossCreek style elements such as natural materials, expression of structure, elegant rustic design, and perfect use of space in relation to build site. Photo by Mark Smith
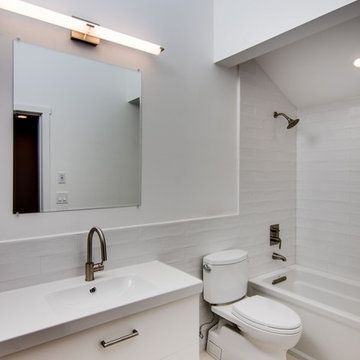
Here is an architecturally built house from the early 1970's which was brought into the new century during this complete home remodel by opening up the main living space with two small additions off the back of the house creating a seamless exterior wall, dropping the floor to one level throughout, exposing the post an beam supports, creating main level on-suite, den/office space, refurbishing the existing powder room, adding a butlers pantry, creating an over sized kitchen with 17' island, refurbishing the existing bedrooms and creating a new master bedroom floor plan with walk in closet, adding an upstairs bonus room off an existing porch, remodeling the existing guest bathroom, and creating an in-law suite out of the existing workshop and garden tool room.
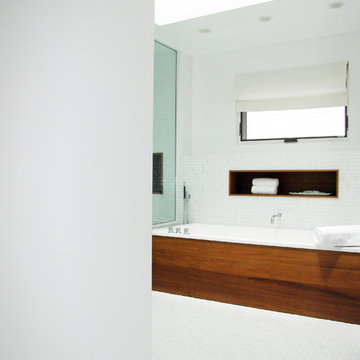
Master Bathroom with floated tub clad in teak. Teak niches at bath, shower and shower bench. White glass tessarae mosaic tile on floors and walls
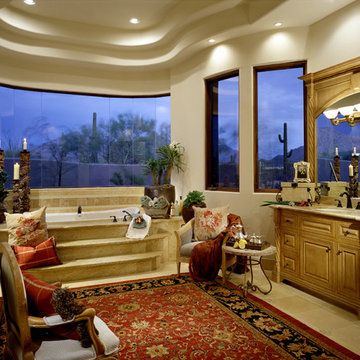
Every luxury home needs a master suite, and what a master suite without a luxurious master bath?! Fratantoni Luxury Estates design-builds the most elegant Master Bathrooms in Arizona!
For more inspiring photos and bathroom ideas follow us on Facebook, Pinterest, Twitter and Instagram!
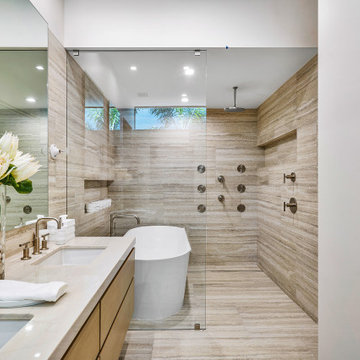
marble throughout, freestanding tub, floating vanities, wood ceiling, custom lighting
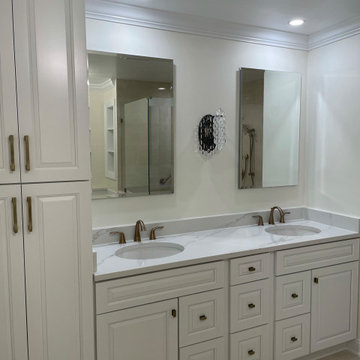
Travertine Lookalike ceramic tile – Gloss on the shower walls and matte on the bathroom floor.
Pebble tile on shower floor
Linear drain with tile insert
Built in shower bench topped with Quartz Arno
Knee walls and curb topped with Quartz Arno
Hidden shower niches in knee walls so they cannot be seen in the rest of the bathroom.
Frameless glass shower enclosure with dual swinging pivot door in champagne bronze.
Champagne bronze dual function diverter with handheld shower want.
Wood wainscoting surrounding freestanding tub and outside of knee walls.
We build a knee wall in from of the freestanding tub and capped with a Quartz Arno ledge to give a place to put your hand as you enter and exit the tub.
Deck mounted champagne bronze tub faucet
Egg shaped freestanding tub
ForeverMark cabinets with a full size pantry cabinet
Champagne bronze cabinet hardware
Champagne bronze widespread sink faucets
Outlets inside (2) vanity drawers for easy access
Powered recessed medicine cabinet with outlets inside
Sconce lighting between each mirror
(2) 4” recessed light above sinks on each vanity
Special exhaust fan that is a light, fan, and Bluetooth radio.
Oil Rubbed bronze heated towel bar to tight in the original door hardware.
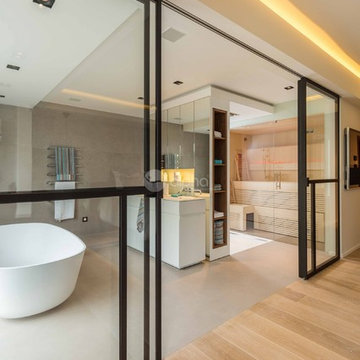
Ambient Elements creates conscious designs for innovative spaces by combining superior craftsmanship, advanced engineering and unique concepts while providing the ultimate wellness experience. We design and build saunas, infrared saunas, steam rooms, hammams, cryo chambers, salt rooms, snow rooms and many other hyperthermic conditioning modalities.
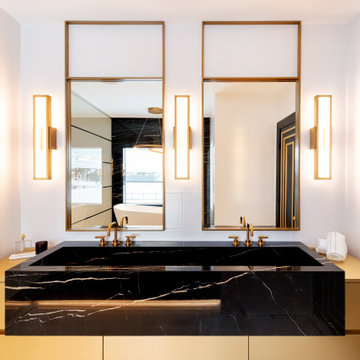
Master Bathroom - this is a close up of the sink area. The black marble coupled with the gold cabinets scream luxury. This is a stunning space with perfectly spaced lighting and mirros.
Saskatoon Hospital Lottery Home
Built by Decora Homes
Windows and Doors by Durabuilt Windows and Doors
Photography by D&M Images Photography
8
