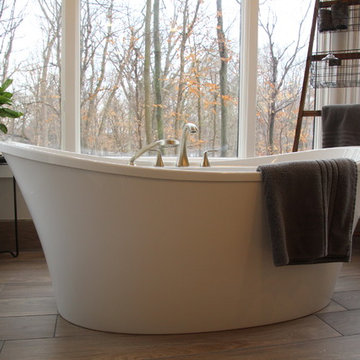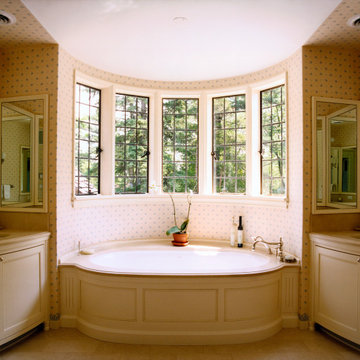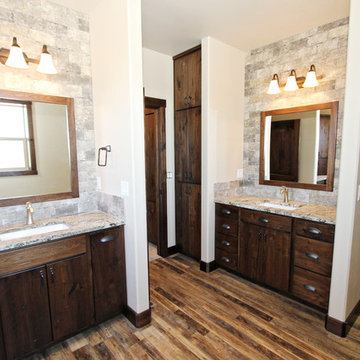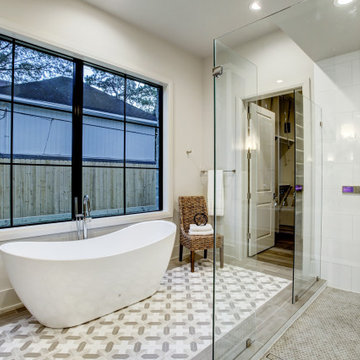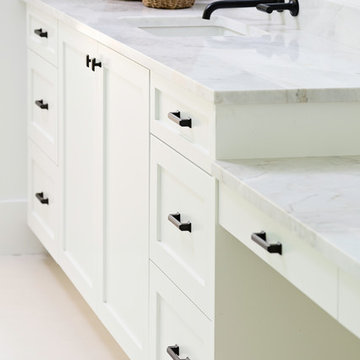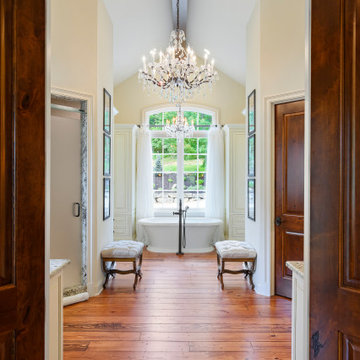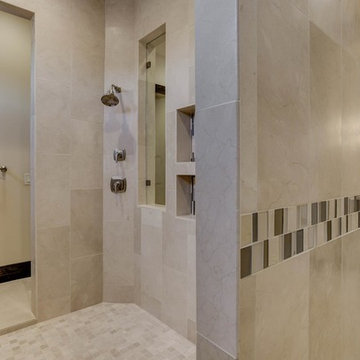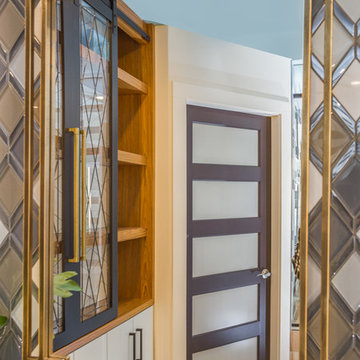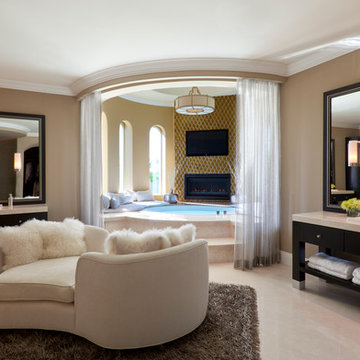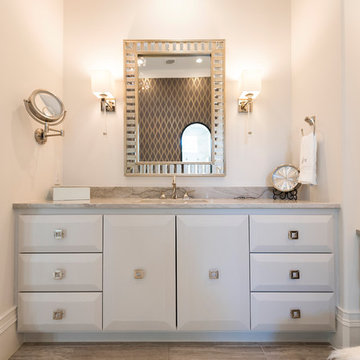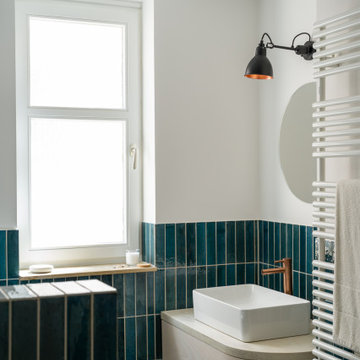Expansive Bathroom Design Ideas with Beige Benchtops
Refine by:
Budget
Sort by:Popular Today
201 - 220 of 649 photos
Item 1 of 3
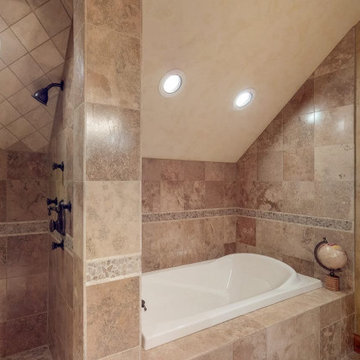
This expansive master bathroom has a long vanity reflecting the luxurious jacuzzi. Logs throughout
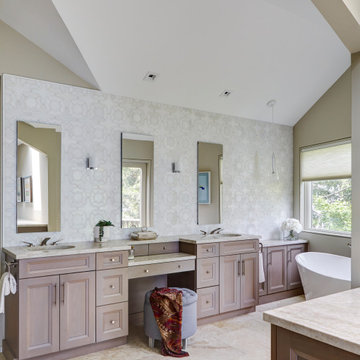
Wood-Mode 84 cabinetry, Whitney II door style in Cherry wood, matte shale stained finish. Natural cherry interiors and drawer boxes.
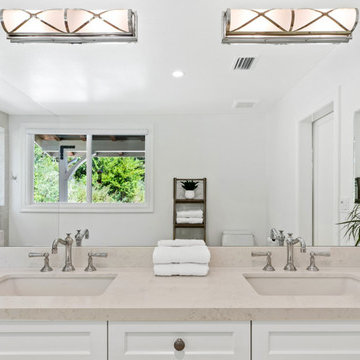
Our client’s large family of five was shrinking through the years, so they decided it was time for a downsize and a move from Westlake Village to Oak Park. They found the ideal single-story home on a large flag lot, but it needed a major overhaul, starting with the awkward spatial floorplan.
These clients knew the home needed much work. They were looking for a firm that could handle the necessary architectural spatial redesign, interior design details, and finishes as well as deliver a high-quality remodeling experience.
JRP’s design team got right to work on reconfiguring the entry by adding a new foyer and hallway leading to the enlarged kitchen while removing walls to open up the family room. The kitchen now boasts a 6’ x 10’ center island with natural quartz countertops. Stacked cabinetry was added for both storage and aesthetic to maximize the 10’ ceiling heights. Thanks to the large multi-slide doors in the family room, the kitchen area now flows naturally toward the outdoors, maximizing its connection to the backyard patio and entertaining space.
Light-filled and serene, the gracious master suite is a haven of peace with its ethereal color palette and curated amenities. The vanity, with its expanse of Sunstone Celestial countertops and the large curbless shower, add elements of luxury to this master retreat. Classy, simple, and clean, this remodel’s open-space design with its neutral palette and clean look adds traditional flair to the transitional-style our clients desired.
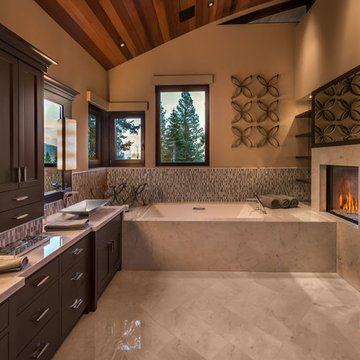
The spacious master bathroom has a two sided fireplace to the master sitting room. Photos: Vance Fox
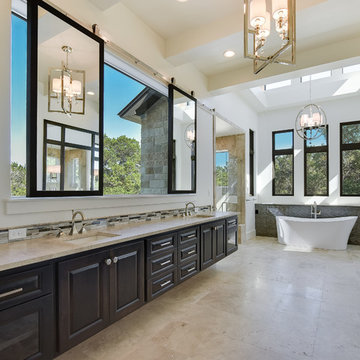
Luxurious Master Bathroom with floating vanity cabinets, barn door mirrors allowing viewing access to pool, freestanding tub with chandelier, walk in frameless shower, travertine floors, black windows, beam ceiling
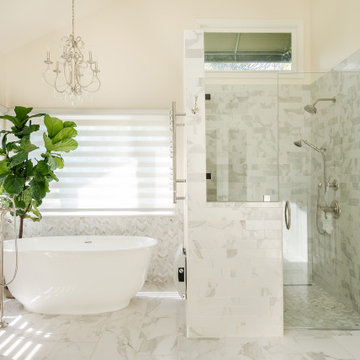
A beautiful elegant very large master bathroom with all the bells and whistles . From under floor radiant heat to towel warmers and a build-in bidet in the toilette.
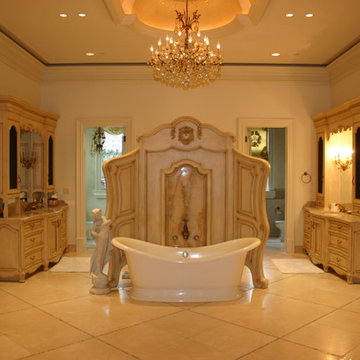
Master Bath
Freestanding Bathtub
Limestone Floors
Barrel Vault Ceiling w Faux Painting
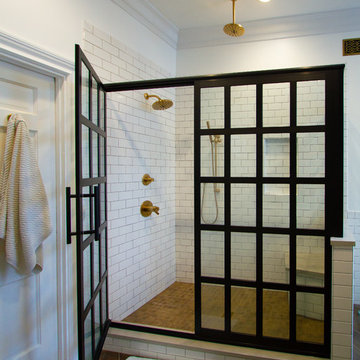
Step inside this over-sized walk-in shower, adorned with modern Delta Champagne Bronze fixtures, mounted above and beside the shower for a truly relaxing shower experience.
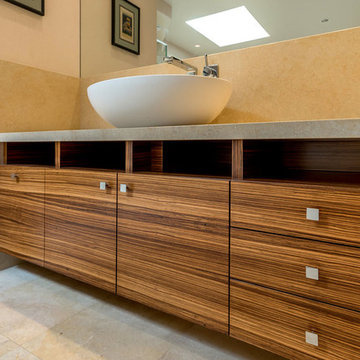
Award-winning custom vanity from our own custom cabinetry shop made of zebra wood. White vessel sink with wall-mounted faucet. Limestone countertop and floors.
Expansive Bathroom Design Ideas with Beige Benchtops
11


