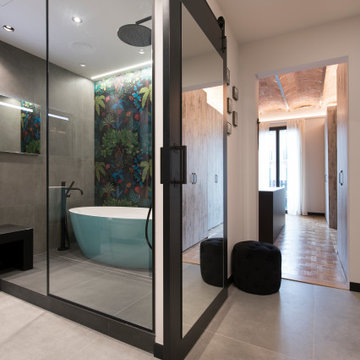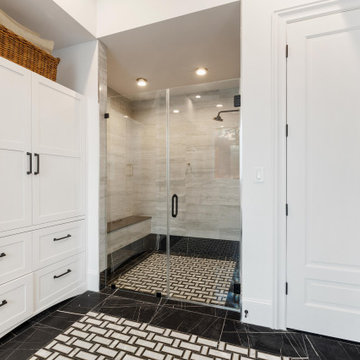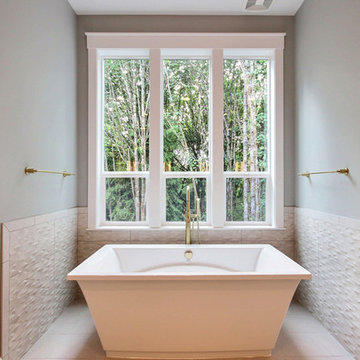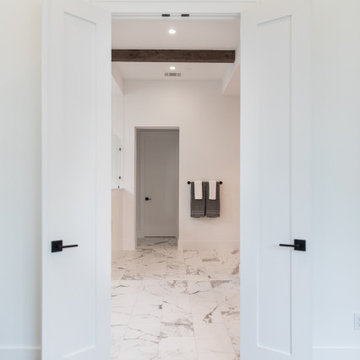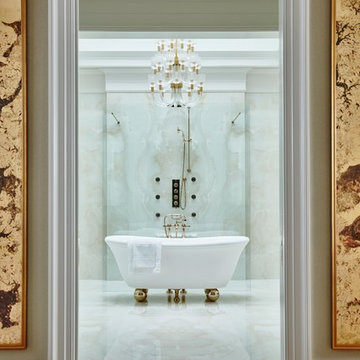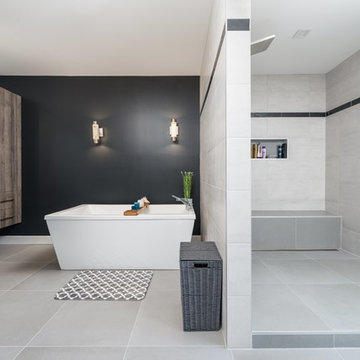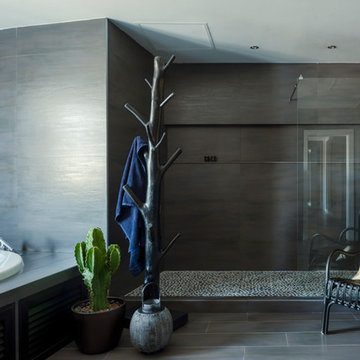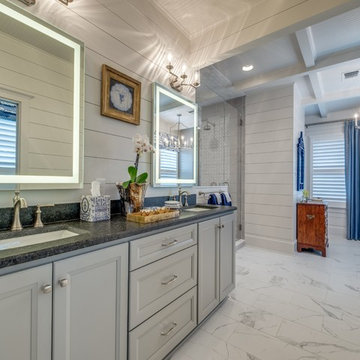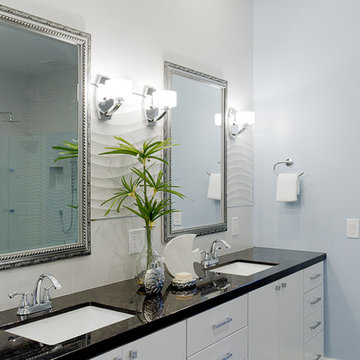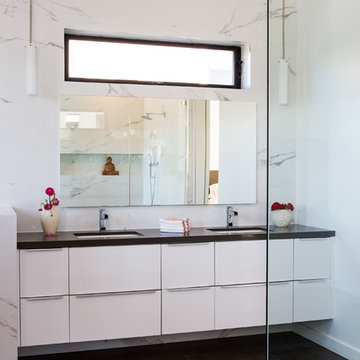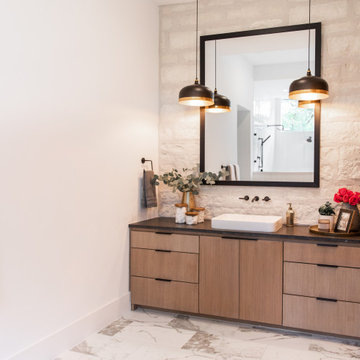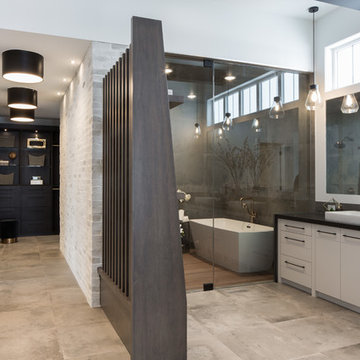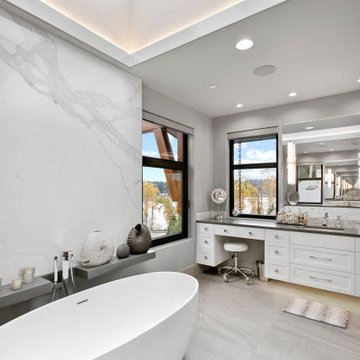Expansive Bathroom Design Ideas with Black Benchtops
Refine by:
Budget
Sort by:Popular Today
141 - 160 of 375 photos
Item 1 of 3
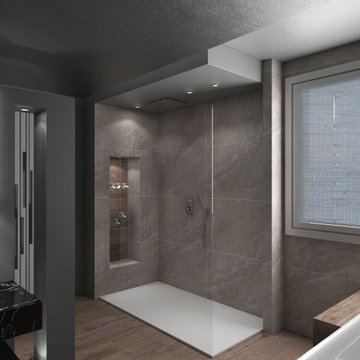
La doccia è formata da un semplice piatto in resina bianca e una vetrata fissa. La particolarità viene data dalla nicchia porta oggetti con stacco di materiali e dal soffione incassato a soffitto.
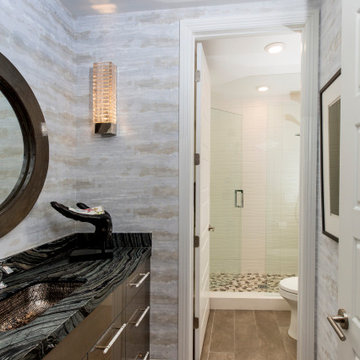
Guest bathroom ground up remodel. Custom vanity, custom walk-in shower, flooring and hinged glass shower doors.
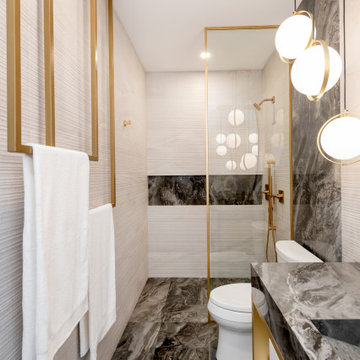
Bathroom - this bathroom has an open shower and beautiful black/grey flooring throughout. The matching countertops contain functional shelving and storage.
Saskatoon Hospital Lottery Home
Built by Decora Homes
Windows and Doors by Durabuilt Windows and Doors
Photography by D&M Images Photography
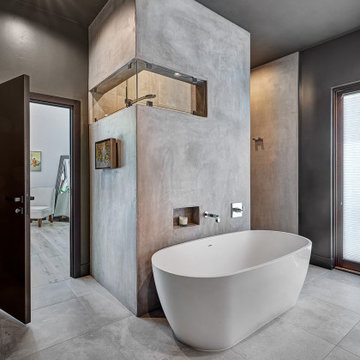
Soft grey plaster was selected as a backdrop to the vanity and master shower. Contrasted by a deep green hue for the walls and ceiling, a cozy spa retreat was created. A corner cutout on the shower enclosure brings additional light and architectural interest to the space.
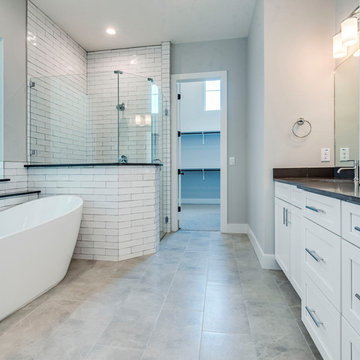
This stunning master bathroom features a freestanding tub, tile shower, and a dual vanity with his and hers sinks.
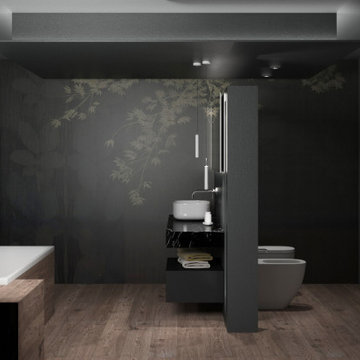
La parete libera viene valorizzata con una carta da parati in abbinamento con il colore delle pareti. Grazie al muro di divisione la zona sanitari viene nascosta. Il contro soffitto abbraccia le due zone, permettendo grazie ad una striscia led nascosta un' illuminazione soffusa.
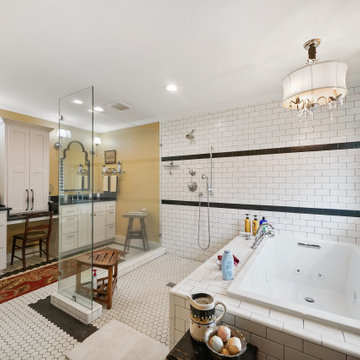
Homeowner and GB General Contractors Inc had a long-standing relationship, this project was the 3rd time that the Owners’ and Contractor had worked together on remodeling or build. Owners’ wanted to do a small remodel on their 1970's brick home in preparation for their upcoming retirement.
In the beginning "the idea" was to make a few changes, the final result, however, turned to a complete demo (down to studs) of the existing 2500 sf including the addition of an enclosed patio and oversized 2 car garage.
Contractor and Owners’ worked seamlessly together to create a home that can be enjoyed and cherished by the family for years to come. The Owners’ dreams of a modern farmhouse with "old world styles" by incorporating repurposed wood, doors, and other material from a barn that was on the property.
The transforming was stunning, from dark and dated to a bright, spacious, and functional. The entire project is a perfect example of close communication between Owners and Contractors.
Expansive Bathroom Design Ideas with Black Benchtops
8


