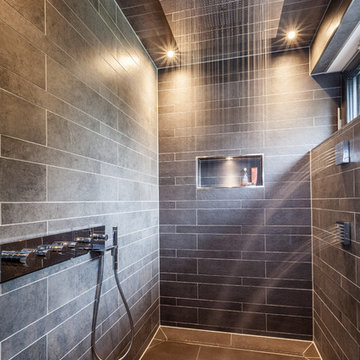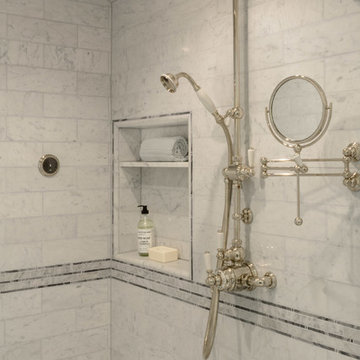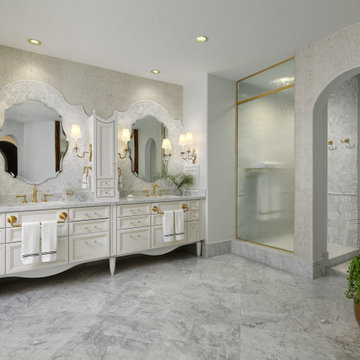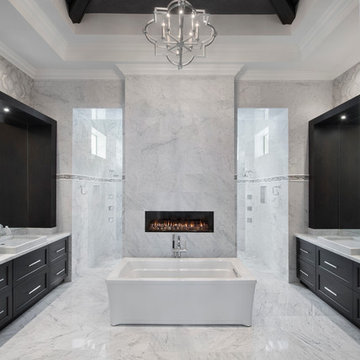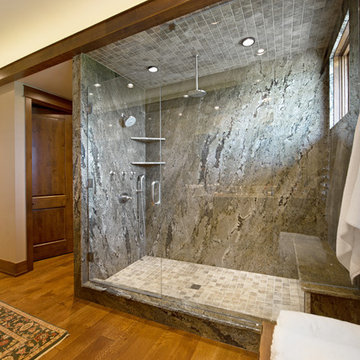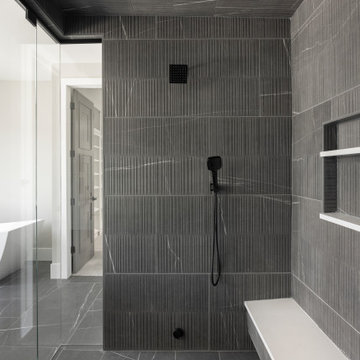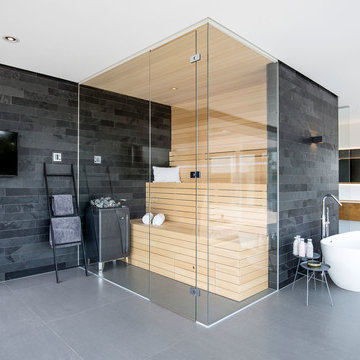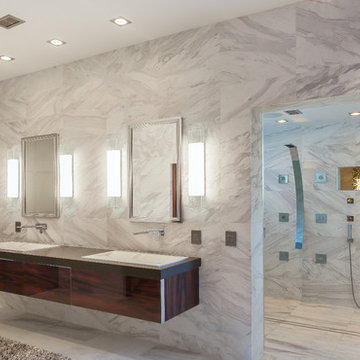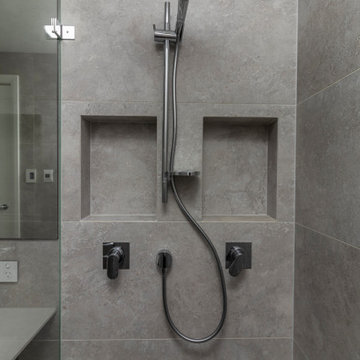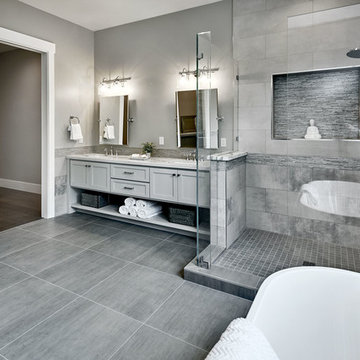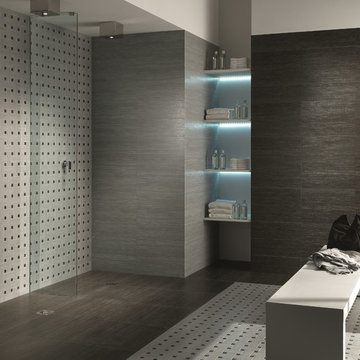Expansive Bathroom Design Ideas with Gray Tile
Refine by:
Budget
Sort by:Popular Today
141 - 160 of 3,314 photos
Item 1 of 3
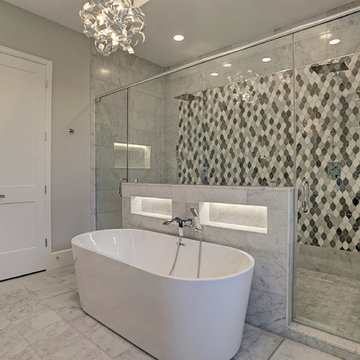
An oversized luxury double shower with 12" rain heads, LED lit niches and free standing tub.
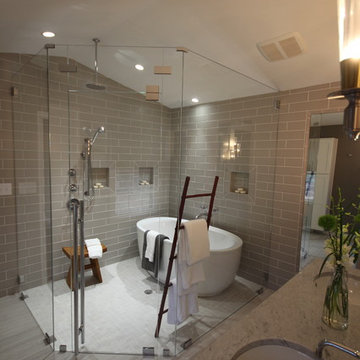
Mia Shower Doors photo of shower install project. Staging by Big Coat Productions for Episode 131 Love It or List It filmed in Raleigh NC
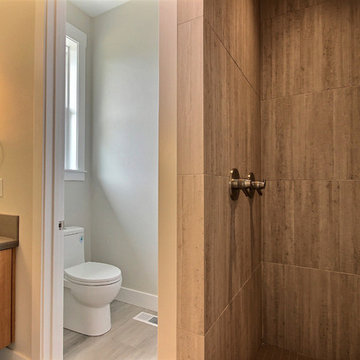
Paint by Sherwin Williams
Body Color : Coming Soon!
Trim Color : Coming Soon!
Entry Door Color by Northwood Cabinets
Door Stain : Coming Soon!
Flooring & Tile by Macadam Floor and Design
Master Bath Floor Tile by Surface Art Inc.
Tile Product : Horizon in Silver
Master Shower Wall Tile by Emser Tile
Master Shower Wall/Floor Product : Cassero in White
Master Bath Tile Countertops by Surface Art Inc.
Master Countertop Product : A La Mode in Buff
Foyer Tile by Emser Tile
Tile Product : Motion in Advance
Great Room Hardwood by Wanke Cascade
Hardwood Product : Terra Living Natural Durango
Kitchen Backsplash Tile by Florida Tile
Backsplash Tile Product : Streamline in Arctic
Slab Countertops by Cosmos Granite & Marble
Quartz, Granite & Marble provided by Wall to Wall Countertops
Countertop Product : True North Quartz in Blizzard
Great Room Fireplace by Heat & Glo
Fireplace Product : Primo 48”
Fireplace Surround by Emser Tile
Surround Product : Motion in Advance
Plumbing Fixtures by Kohler
Sink Fixtures by Decolav
Custom Storage by Northwood Cabinets
Handlesets and Door Hardware by Kwikset
Lighting by Globe/Destination Lighting
Windows by Milgard Window + Door
Window Product : Style Line Series
Supplied by TroyCo
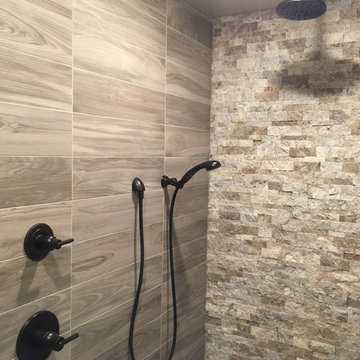
A rustic yet modern large Villa. Ski in ski out. Unique great room, master and powder bathrooms.
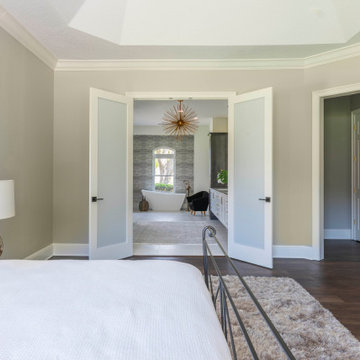
The home’s existing master bathroom was very compartmentalized (the pretty window that you can now see over the tub was formerly tucked away in the closet!), and had a lot of oddly angled walls.
We created a completely new layout, squaring off the walls in the bathroom and the wall it shared with the master bedroom, adding a double-door entry to the bathroom from the bedroom and eliminating the (somewhat strange) built-in desk in the bedroom. Here you see the bathroom's new frosted glass, double-door entry. Make sure you take a look at the before photos to see the remarkable transformation!
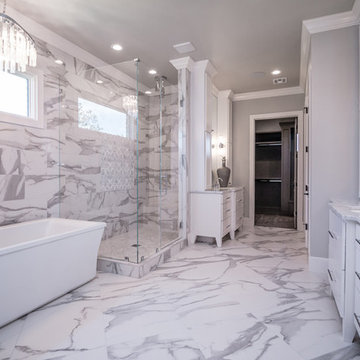
• MARBLE COUNTERTOPS
• CUSTOM TILED FLOORS AND SHOWER INCLUDING A REGULAR SHOWER HEAD, RAIN
SHOWER HEAD, AND A HANDHELD SHOWER
• FRAMELESS GLASS SHOWER DOOR AND WALLS
• FREESTANDING TUB
• HIS AND HERS TOILETS
• CUSTOM CABINETRY
• LINEN CLOSET
• WASHER AND DRYER STACK CLOSET
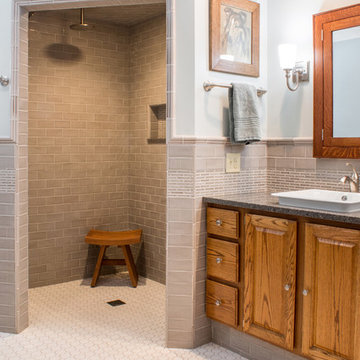
Our clients in Evergreen Country Club in Elkhorn, Wis. were ready for an upgraded bathroom when they reached out to us. They loved the large shower but wanted a more modern look with tile and a few upgrades that reminded them of their travels in Europe, like a towel warmer. This bathroom was originally designed for wheelchair accessibility and the current homeowner kept some of those features like a 36″ wide opening to the shower and shower floor that is level with the bathroom flooring. We also installed grab bars in the shower and near the toilet to assist them as they age comfortably in their home. Our clients couldn’t be more thrilled with this project and their new master bathroom retreat.
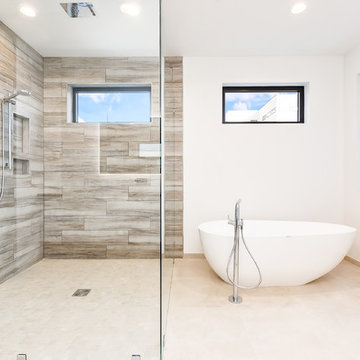
Aquabrass Cura Recessed showerhead with multi function rainhead; mist therapy, chromatherapy, and fully body soaking rain. Chromatherapy lights offer healing shades of green, red and blue.
Aquabrass Caicos freestanding tub is made of white stone resin in a durable glossy finish providing minimum maintenance.
Architect: Studio L - Robin Gates
Builder: CK Rogers
Designer: Erica Salmans
Photographer: Pilar Maesner
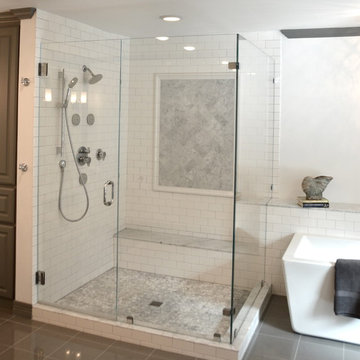
This 1980's traditional home was remodeled in 2014, expanding both the kitchen and master bath to provide generous space for a busy family. The master had two bathrooms. We expanded one into the adjacent closet and converted the other to a closet. The result was a beautiful, large, light, and bright space.
Expansive Bathroom Design Ideas with Gray Tile
8
