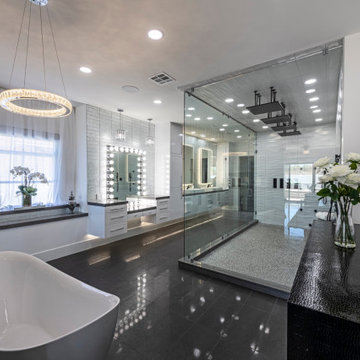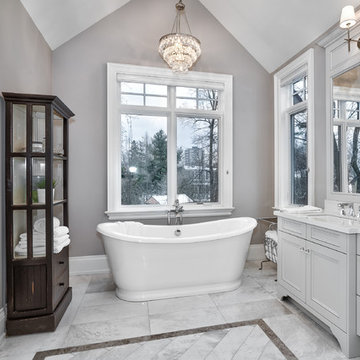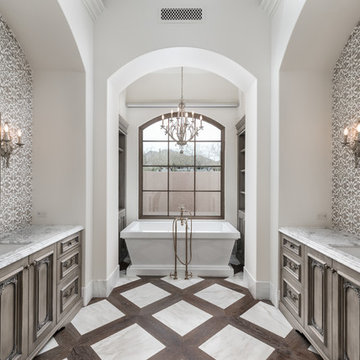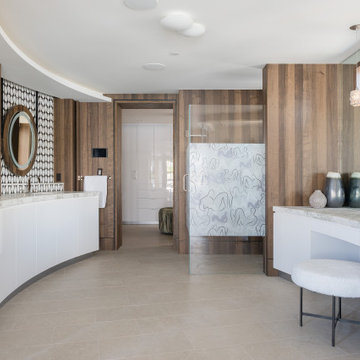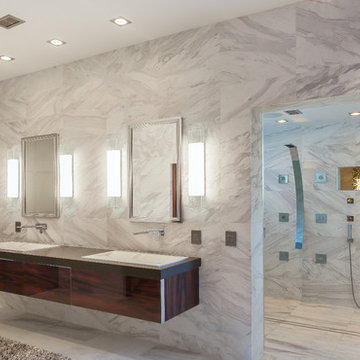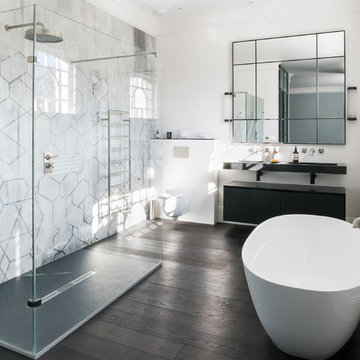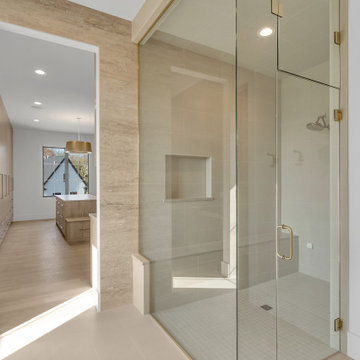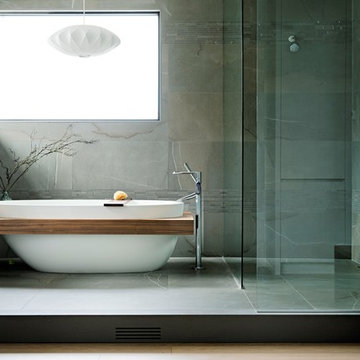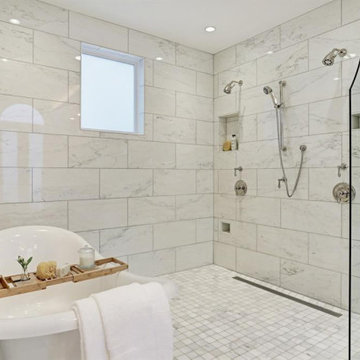Expansive Bathroom Design Ideas with Grey Benchtops
Refine by:
Budget
Sort by:Popular Today
41 - 60 of 1,116 photos
Item 1 of 3
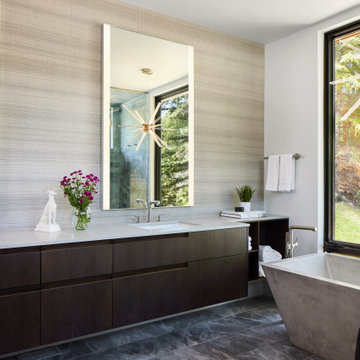
Lighted mirrors, floating cabinets, all marble floor & shower plus a glass sputnik chandelier create a modern spa bathroom in this ski in, ski out mountain chalet.
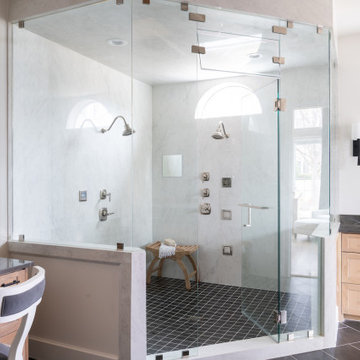
Perfectly embedded on an acre of land overlooking a pond, in the heart of Willow Bend of Plano, this dated, traditional home got more than a complete facelift. The wife is a “farmer’s daughter” and could have never imagined having a home like this to call her own one day. Finding a 15’ dining table was a tall task… especially for a family of four. Using a local craftsman, the most gorgeous white oak table was created to host everyone in the neighborhood! The clients told a lot of stories about their past and children. The designer realized that the stories were actually treasures as she incorporated their memories and symbols in every room. She brought these memories to life in a custom artwork collage above the family room mantel. From a tractor representing the grandfather, to the Russian alphabet portraying the roots of their adopted sons and some Cambodian script, there were meanings behind each piece. In order to bring nature indoors, the designer decided to demo the exterior wall to the patio to add a large folding door and blew out the wall dividing the formal dining room and breakfast room so there would be a clear sight through to the outdoors. Throughout the home, each family member was thought of. The fabrics and finishes had to withstand small boys, who were extremely active. The use of outdoor fabrics and beautiful scratch proof finishes were incorporated in every space – bring on the hotwheels.

We removed the long wall of mirrors and moved the tub into the empty space at the left end of the vanity. We replaced the carpet with a beautiful and durable Luxury Vinyl Plank. We simply refaced the double vanity with a shaker style.
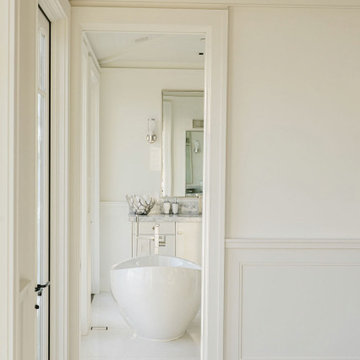
Burdge Architects- Traditional Cape Cod Style Home. Located in Malibu, CA.
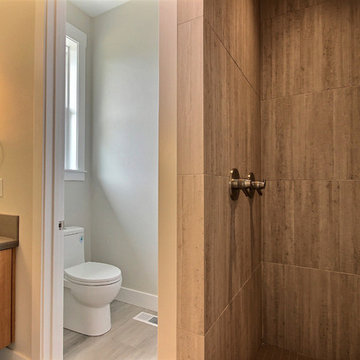
Paint by Sherwin Williams
Body Color : Coming Soon!
Trim Color : Coming Soon!
Entry Door Color by Northwood Cabinets
Door Stain : Coming Soon!
Flooring & Tile by Macadam Floor and Design
Master Bath Floor Tile by Surface Art Inc.
Tile Product : Horizon in Silver
Master Shower Wall Tile by Emser Tile
Master Shower Wall/Floor Product : Cassero in White
Master Bath Tile Countertops by Surface Art Inc.
Master Countertop Product : A La Mode in Buff
Foyer Tile by Emser Tile
Tile Product : Motion in Advance
Great Room Hardwood by Wanke Cascade
Hardwood Product : Terra Living Natural Durango
Kitchen Backsplash Tile by Florida Tile
Backsplash Tile Product : Streamline in Arctic
Slab Countertops by Cosmos Granite & Marble
Quartz, Granite & Marble provided by Wall to Wall Countertops
Countertop Product : True North Quartz in Blizzard
Great Room Fireplace by Heat & Glo
Fireplace Product : Primo 48”
Fireplace Surround by Emser Tile
Surround Product : Motion in Advance
Plumbing Fixtures by Kohler
Sink Fixtures by Decolav
Custom Storage by Northwood Cabinets
Handlesets and Door Hardware by Kwikset
Lighting by Globe/Destination Lighting
Windows by Milgard Window + Door
Window Product : Style Line Series
Supplied by TroyCo
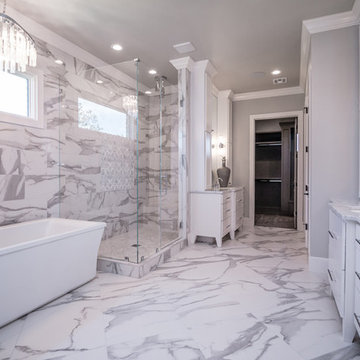
• MARBLE COUNTERTOPS
• CUSTOM TILED FLOORS AND SHOWER INCLUDING A REGULAR SHOWER HEAD, RAIN
SHOWER HEAD, AND A HANDHELD SHOWER
• FRAMELESS GLASS SHOWER DOOR AND WALLS
• FREESTANDING TUB
• HIS AND HERS TOILETS
• CUSTOM CABINETRY
• LINEN CLOSET
• WASHER AND DRYER STACK CLOSET
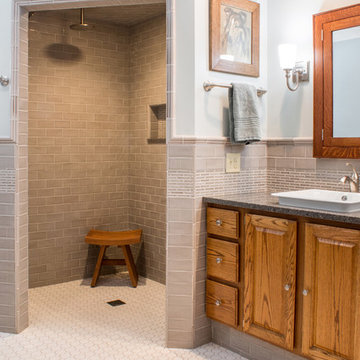
Our clients in Evergreen Country Club in Elkhorn, Wis. were ready for an upgraded bathroom when they reached out to us. They loved the large shower but wanted a more modern look with tile and a few upgrades that reminded them of their travels in Europe, like a towel warmer. This bathroom was originally designed for wheelchair accessibility and the current homeowner kept some of those features like a 36″ wide opening to the shower and shower floor that is level with the bathroom flooring. We also installed grab bars in the shower and near the toilet to assist them as they age comfortably in their home. Our clients couldn’t be more thrilled with this project and their new master bathroom retreat.
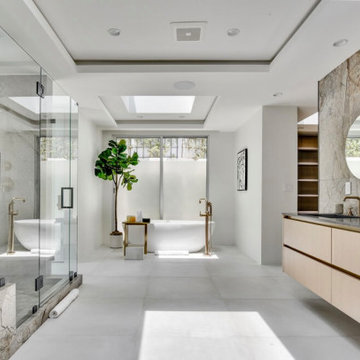
The oversized shower flanks the opposite side of the bathroom. Two separate toilet rooms are beyond, the tub area opens onto a small zen garden yet, frosted glass, allows for privacy. To the right, an opening leads into the closet. Polished brass fixtures throughout.
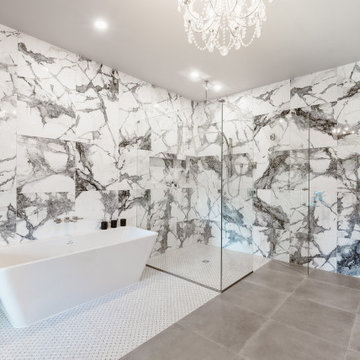
Floor to ceiling bold marble tiles 24x24 in size.
We created an area rug effect with tile under the tub and shower that seamlessly meets the concrete porcelein floor tile, also 24x24 in size.
We love this freestanding tub and hidden horizontal shower niche.
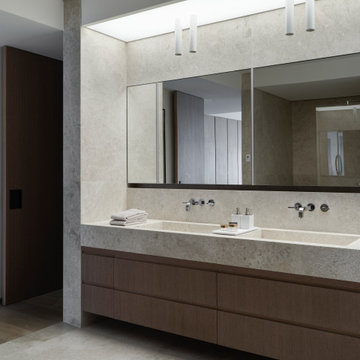
The large Master Bathroom have basins made out of solid marble, a free standing bath and a huge walk in shower.
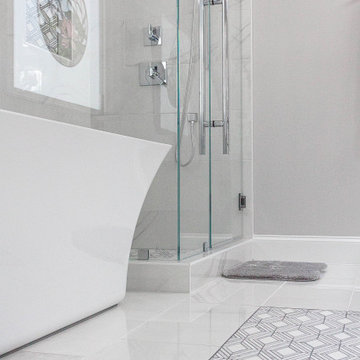
This master bathroom is so luxurious and beautifully designed. Gorgeous White Onyx polished tiles are carried up the wall to the full height of the shower, that also surround the free-standing tub leading the eye upwards to the elegant crystal chandelier. A natural Dolomite Marble Mosaic Tile Medallion on the floor in front of the tub, ties in the design in the shower niches and shower floor. Heated flooring throughout, adds another level of luxury that makes it a warm and tranquil space for our clients to revivify and renew themselves every day.
This Stoneunlimited Master Bathroom Remodel features some of the following materials:
Waypoint Living Spaces Cabinets in Painted Pewter Glaze - so many storage options!! Pull out drawers included.
Shadow Storm Dolomite vanity tops
Delta Vero Collection & Accessories throughout in Chrome Finish
60" Draque Rectangle Tub
12x24 Elegance White Onyx Polished Porcelain tiles
Natural Dolomite Marble Mosaic tiles
Heated Flooring
Expansive Bathroom Design Ideas with Grey Benchtops
3
