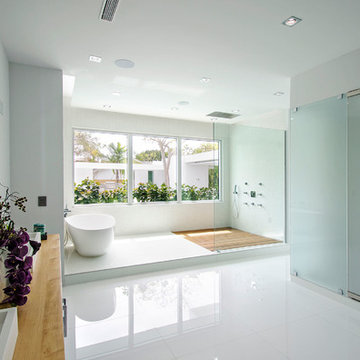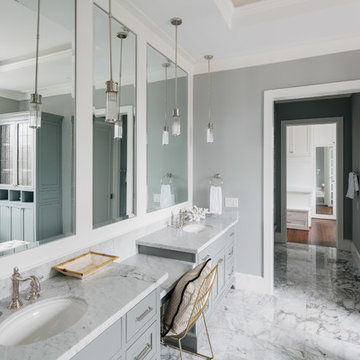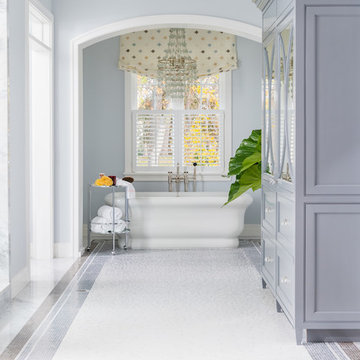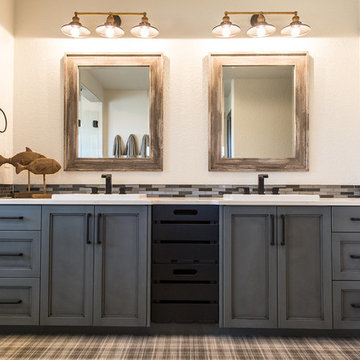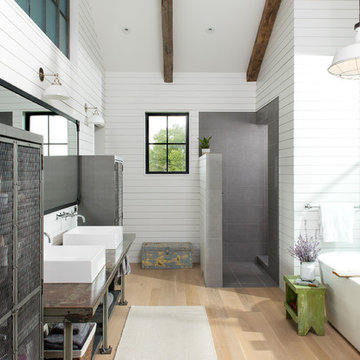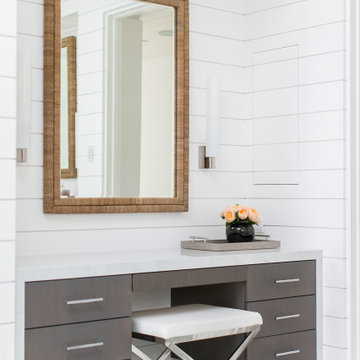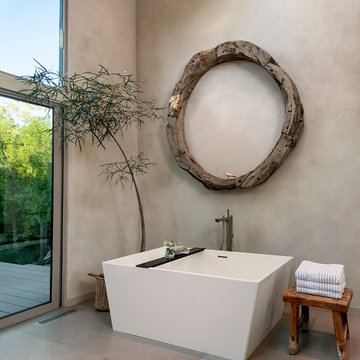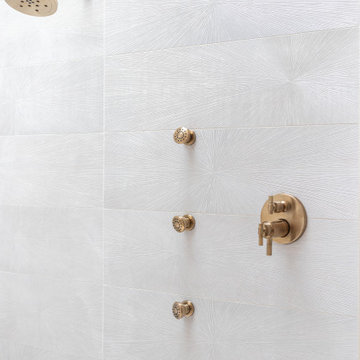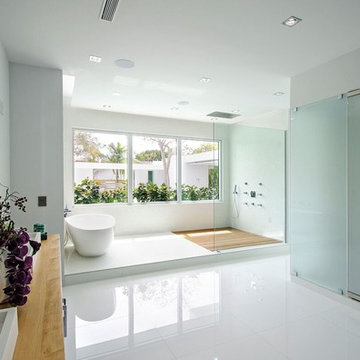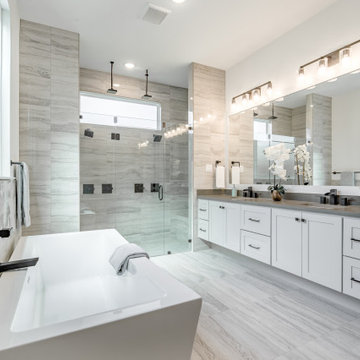Expansive Bathroom Design Ideas with Grey Cabinets
Refine by:
Budget
Sort by:Popular Today
101 - 120 of 1,819 photos
Item 1 of 3
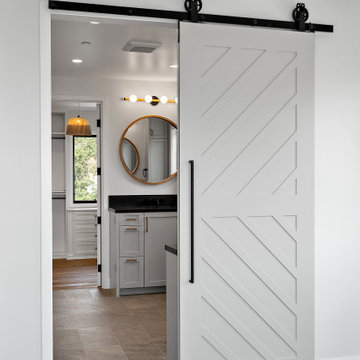
Every remodeling project presents its own unique challenges. This client’s original remodel vision was to replace an outdated kitchen, optimize ocean views with new decking and windows, updated the mother-in-law’s suite, and add a new loft. But all this changed one historic day when the Woolsey Fire swept through Malibu in November 2018 and leveled this neighborhood, including our remodel, which was underway.
Shifting to a ground-up design-build project, the JRP team worked closely with the homeowners through every step of designing, permitting, and building their new home. As avid horse owners, the redesign inspiration started with their love of rustic farmhouses and through the design process, turned into a more refined modern farmhouse reflected in the clean lines of white batten siding, and dark bronze metal roofing.
Starting from scratch, the interior spaces were repositioned to take advantage of the ocean views from all the bedrooms, kitchen, and open living spaces. The kitchen features a stacked chiseled edge granite island with cement pendant fixtures and rugged concrete-look perimeter countertops. The tongue and groove ceiling is repeated on the stove hood for a perfectly coordinated style. A herringbone tile pattern lends visual contrast to the cooking area. The generous double-section kitchen sink features side-by-side faucets.
Bi-fold doors and windows provide unobstructed sweeping views of the natural mountainside and ocean views. Opening the windows creates a perfect pass-through from the kitchen to outdoor entertaining. The expansive wrap-around decking creates the ideal space to gather for conversation and outdoor dining or soak in the California sunshine and the remarkable Pacific Ocean views.
Photographer: Andrew Orozco

An expansive traditional master bath featuring cararra marble, a vintage soaking tub, a 7' walk in shower, polished nickel fixtures, pental quartz, and a custom walk in closet
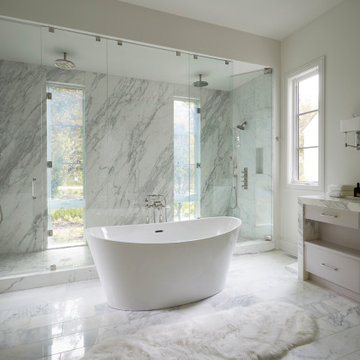
9' tall matching vein stone stabs are used in the master shower.
Flooring: Hampton Carrara polished marble 8 x 19.5" laid in running bond pattern.
Tub: Bain Ultra Evanescence BEVLOF00N-01 Oval 66" x 36" Soaking Tub in White.
Hardware: Master Bath Faucets to be (2) Samuel Heath V6KA14L Moderne lavatory faucets with glass lever handles in Polished Nickel.
Master Bath Tub Faucet to be mounted on Samuel Heath V238-A-PN Standpipes for Tub/Shower Mixers in Polished Nickel.
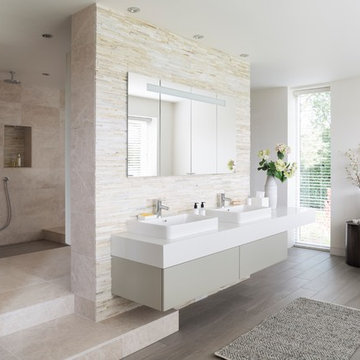
The design brief for this gorgeous bathroom ensuite was to use natural materials to create a warm, luxurious, contemporary space that is both social and intimate.
The Bisque Chime towel radiator was the perfect accompaniment for this project as its modern style fits with the design, it is also in stainless steel perfect for this wet room style bathroom.
Designed by Ripples Bathrooms.
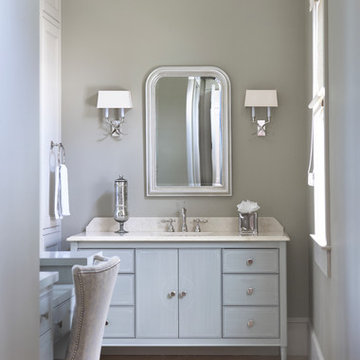
Lake Front Country Estate Master Bath, design by Tom Markalunas, built by Resort Custom Homes. Photography by Rachael Boling.
Expansive Bathroom Design Ideas with Grey Cabinets
6

