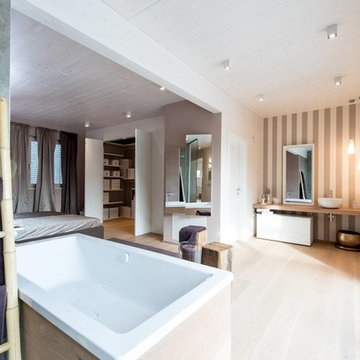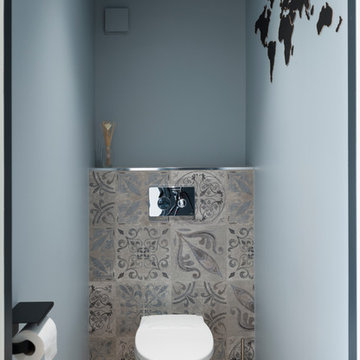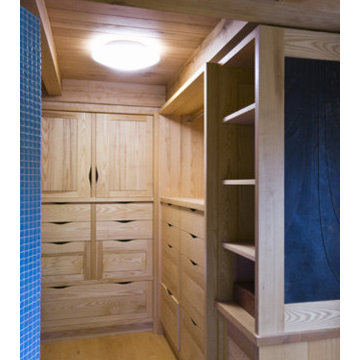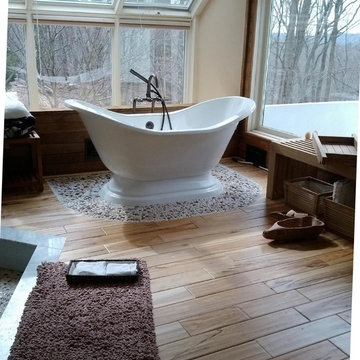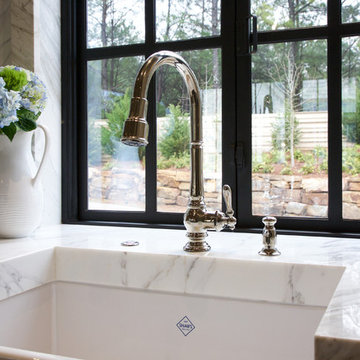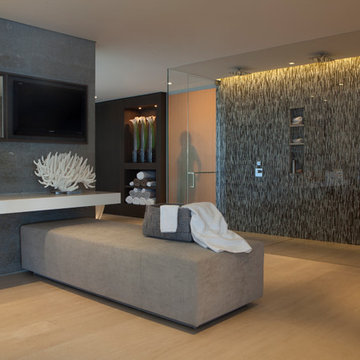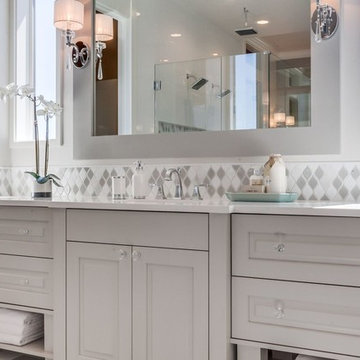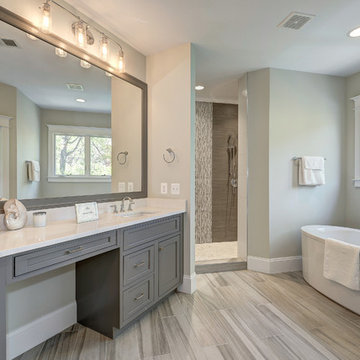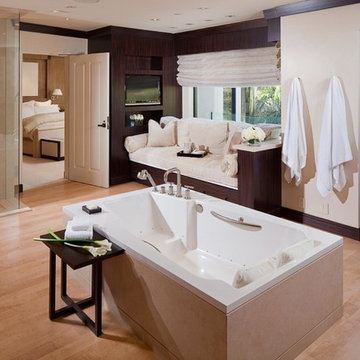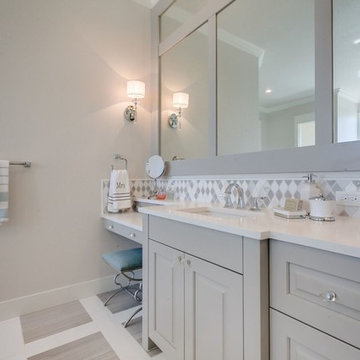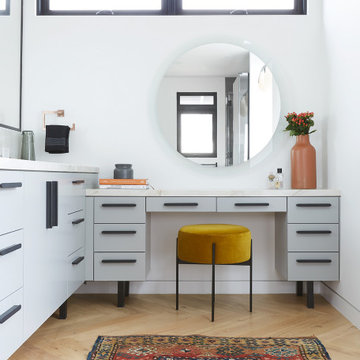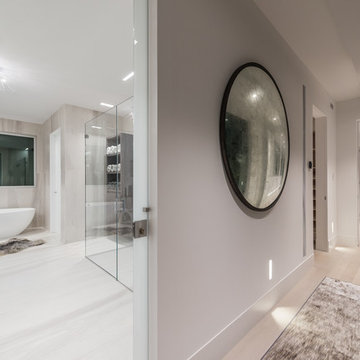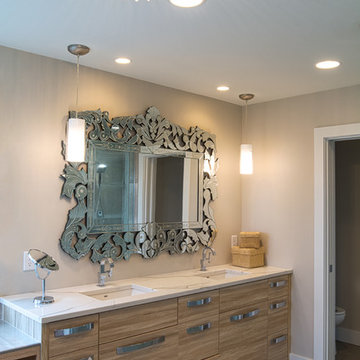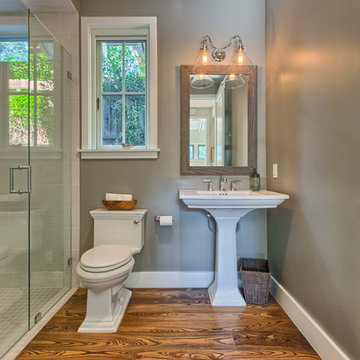Expansive Bathroom Design Ideas with Light Hardwood Floors
Refine by:
Budget
Sort by:Popular Today
101 - 120 of 438 photos
Item 1 of 3
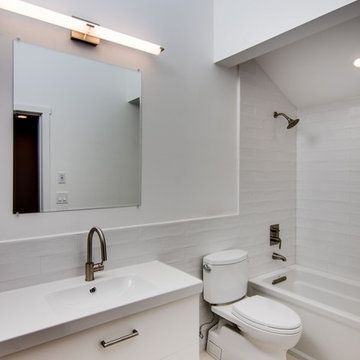
Here is an architecturally built house from the early 1970's which was brought into the new century during this complete home remodel by opening up the main living space with two small additions off the back of the house creating a seamless exterior wall, dropping the floor to one level throughout, exposing the post an beam supports, creating main level on-suite, den/office space, refurbishing the existing powder room, adding a butlers pantry, creating an over sized kitchen with 17' island, refurbishing the existing bedrooms and creating a new master bedroom floor plan with walk in closet, adding an upstairs bonus room off an existing porch, remodeling the existing guest bathroom, and creating an in-law suite out of the existing workshop and garden tool room.
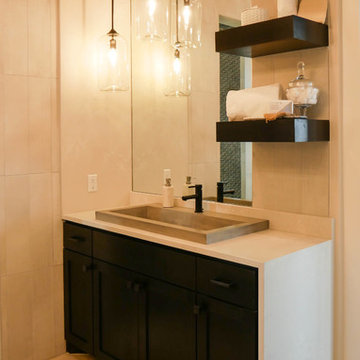
White quartz countertop with waterfall edge and full splash. Custom concrete drip in sink.
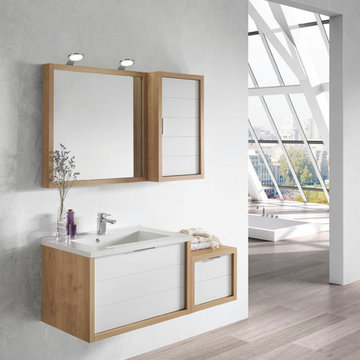
The Valenzuela line of bathroom cabinets from Barcelona, Spain is finally here. Get in touch with us to receive a full catalog and prices.
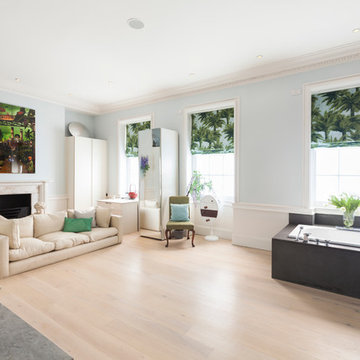
Beautiful neutrals and a duck-egg blue provide the perfect backdrop for the bathroom space, featuring floral prints, midcentury furniture and mirrored surfaces... with even a lounge space too!
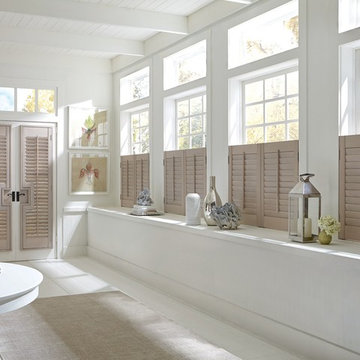
2.5" Café style shutters cover half the window, offering privacy while still letting in some sunlight.
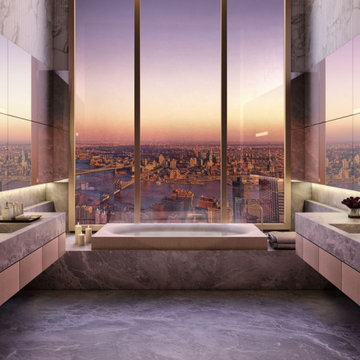
At 66 stories and nearly 800 feet tall, Architect Sir David Adjaye’s first New York City high-rise tower is an important contribution to the New York City skyline. 130 William’s hand-cast concrete facade creates a striking form against the cityscape of Lower Manhattan.
Open-plan kitchens are characterized by custom Pedini Italian millwork and cabinetry, state-of-the-art Gaggenau appliances and cantilevered marble countertops.
Elegant Salvatori Italian marble highlights residence bathrooms featuring spacious walk-in showers, soaking tubs, custom Pedini Italian vanities, and illuminated medicine cabinets.
Expansive Bathroom Design Ideas with Light Hardwood Floors
6


