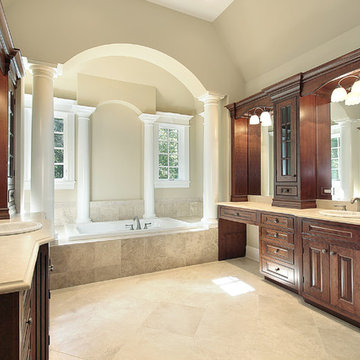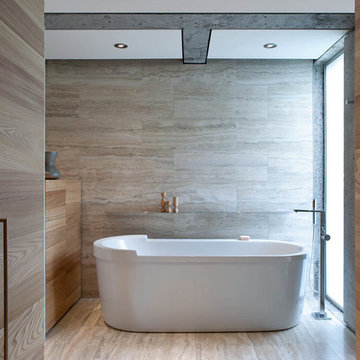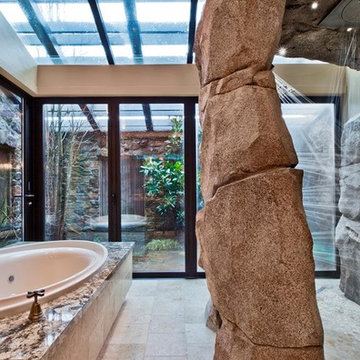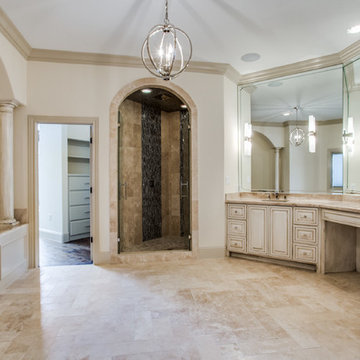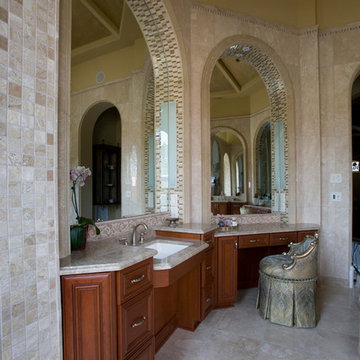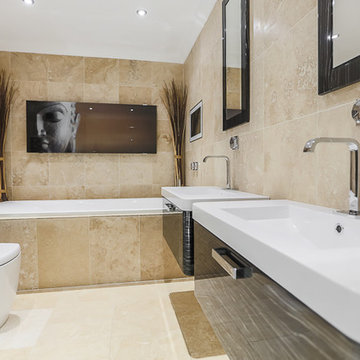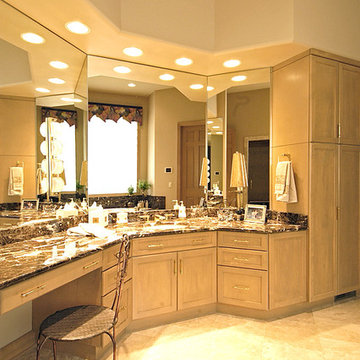Expansive Bathroom Design Ideas with Travertine Floors
Refine by:
Budget
Sort by:Popular Today
201 - 220 of 1,052 photos
Item 1 of 3
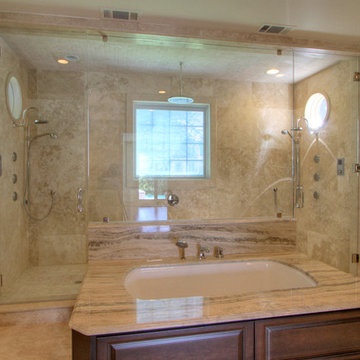
Kith Cabinetry
Yorktown Maple Door
Espresso Finish
Hardware by Jeffrey Alexander
Construction by Lyle Construction
Countertops by Multistone Enterprises
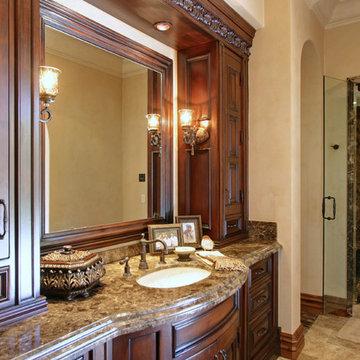
This bathroom was designed and built to the highest standards by Fratantoni Luxury Estates. Check out our Facebook Fan Page at www.Facebook.com/FratantoniLuxuryEstates
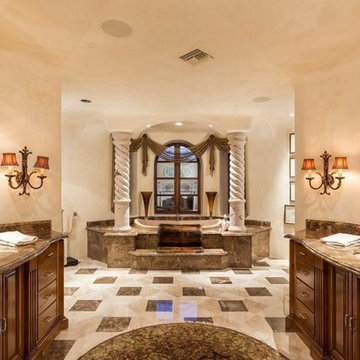
Custom Luxury Home in California by Fratantoni Interior Designers
Follow us on Twitter, Pinterest, Facebook and Instagram for more inspiring photos!!
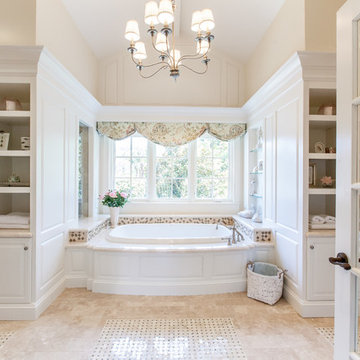
Photos by: Natalia Robert
Designer: Kellie McCormick McCormick & Wright Interiors
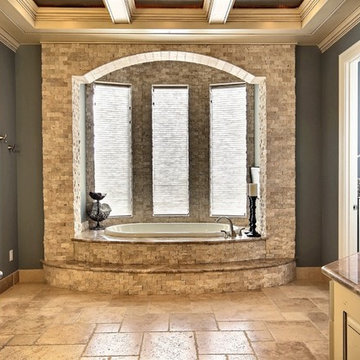
Party Palace - Custom Ranch on Acreage in Ridgefield Washington by Cascade West Development Inc.
The peaceful parental oasis that was well deserved for this hardworking household consists of many luxurious details, some obvious and some not so much. First a little extra insulation in the walls, in the efforts of sound-dampening, silence goes a long way in the search for serenity. A personal fireplace with remote control makes sleeping in on chilly winter weekends a dream come true. Last, but certainly not least is the Master Bath. A stone surround enclave with an elevated soaker tub, bay window and hidden flat-screen tv are the centerpiece here. The enclave is flanked by double vanities, each with separate countertops and storage (marble and custom milled respectively) so daily routines are a breeze. The other highlights here include a full tile surround walk-in shower with separate wall-mounted shower heads and a central rainfall faucet. Lastly an 8 person sauna can be found just off the master bath, with a jacuzzi just outside. These elements together make a day relaxing at home almost indiscernible from a day at the spa.
Cascade West Facebook: https://goo.gl/MCD2U1
Cascade West Website: https://goo.gl/XHm7Un
These photos, like many of ours, were taken by the good people of ExposioHDR - Portland, Or
Exposio Facebook: https://goo.gl/SpSvyo
Exposio Website: https://goo.gl/Cbm8Ya
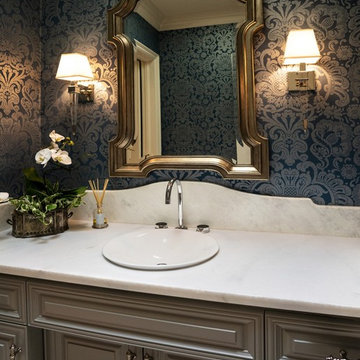
Tina Kuhlmann - Primrose Designs
Location: Rancho Santa Fe, CA, USA
Luxurious French inspired master bedroom nestled in Rancho Santa Fe with intricate details and a soft yet sophisticated palette. Photographed by John Lennon Photography https://www.primrosedi.com
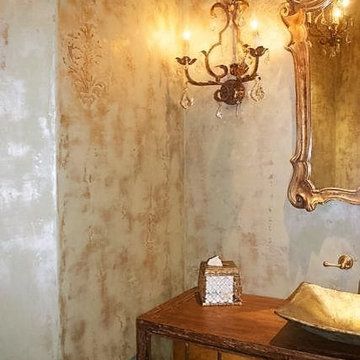
We created a rich silk like treatment with subtle embedded damask designs for the walls and ceiling of this beautiful powder bathroom. Copyright © 2016 The Artists Hands
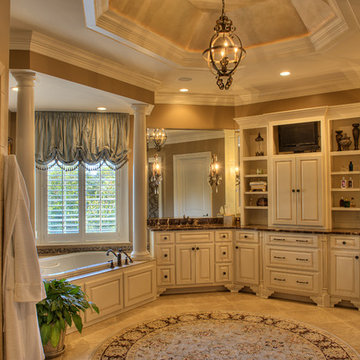
Large master bath with detailed ceiling and HUGE shower for the entire family! Beautiful tile work, cabinets, and hardware featured in this room.
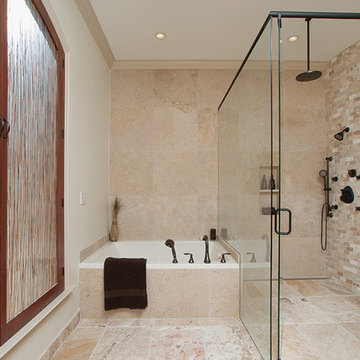
Back shower wall in 2'x2' cream marble offering a seamless look. Curved wall looks architectural and resembles typical exterior pattern of brick. Smooth travertine was used for ease of cleaning. Multiple shower functions were included – rain head, body sprays, hand held shower – giving the ability to customize each shower experience.
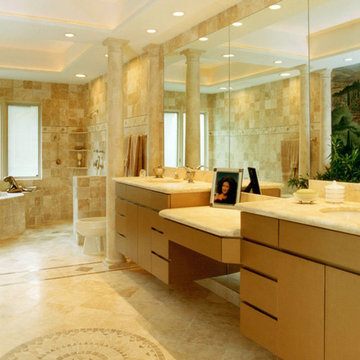
Bathroom remodel by Philip Rudick, Architect. Urban Kitchens and Baths, Austin, Texas. Features include open plan, barrier free design, wheel chair accessible, floating vanity, walk in door less shower, inlaid mosaic floor tiles, integrated large scale mirrors, bidet as bonus fixture, sitting area and dressing room (not shown), stone columns, painted mural reflected in vanity mirror, linear low voltage ambient lighting in raised ceiling cove.
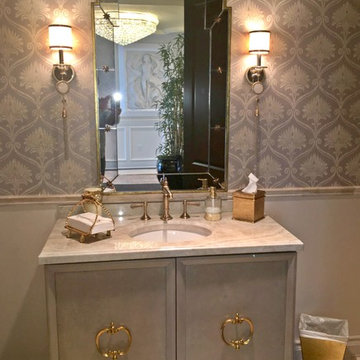
At Fratantoni Design, we have the top Missouri architects for Kansas City luxury home architecture. At our architectural design studio we offer a wide array of architectural design services and can design to any aesthetic imaginable, anywhere in the world! Reach out today to get started on your custom home plans.
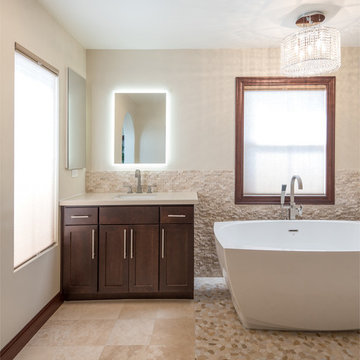
This San Marcos master bathroom was renovated with a new large freestandning tub with travertine flooring with stone backsplash to tie in the beautiful built in his and hers vanities. The beautiful beige quartz countertops are stunning paired with the modern brushed nickel fixtures and hardware.
www.choosechi.com LIC: 944782. Photos by Scott Basile: Basile Photography
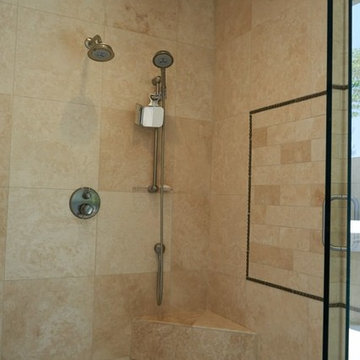
Custom wide wheelchair accessible frameless shower enclosure, grate drain and curbless shower. Handheld shower and seat for aging in place.
Expansive Bathroom Design Ideas with Travertine Floors
11


