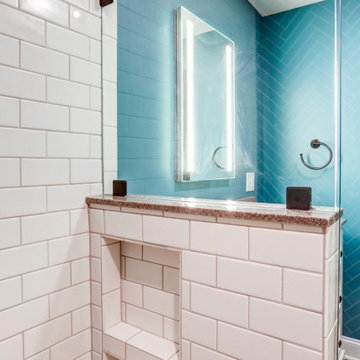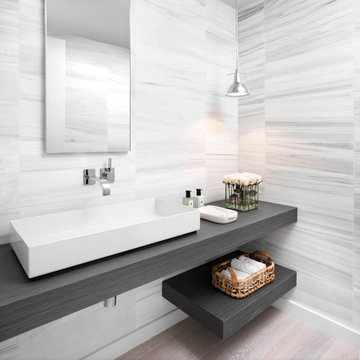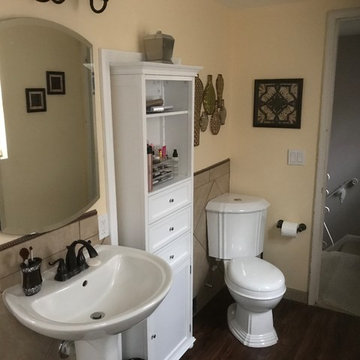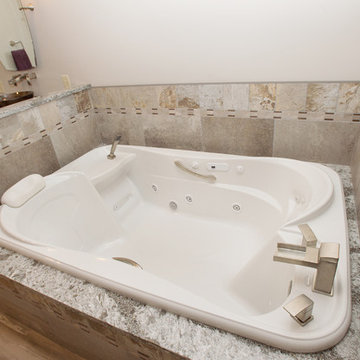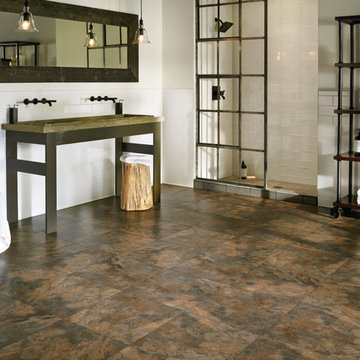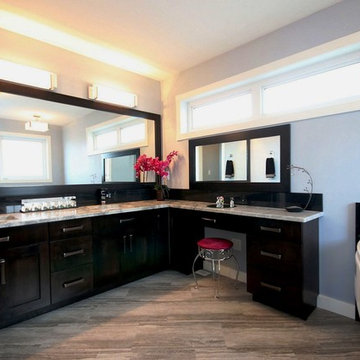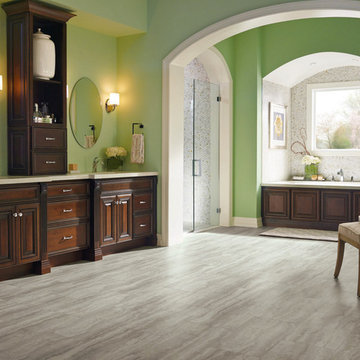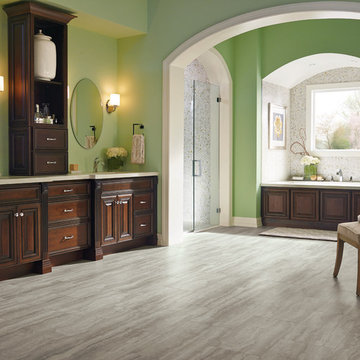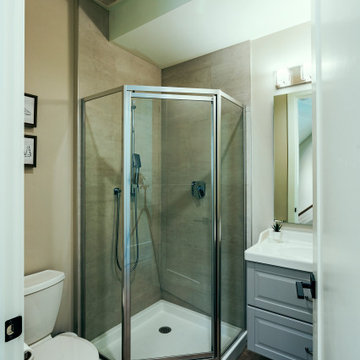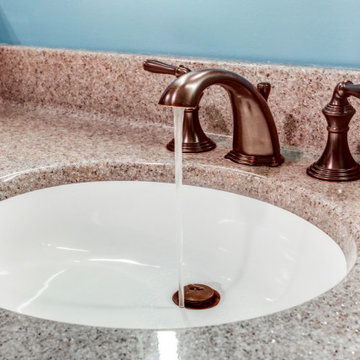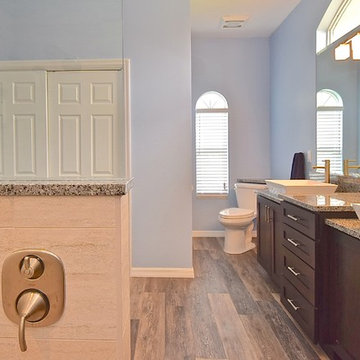Expansive Bathroom Design Ideas with Vinyl Floors
Refine by:
Budget
Sort by:Popular Today
41 - 60 of 173 photos
Item 1 of 3
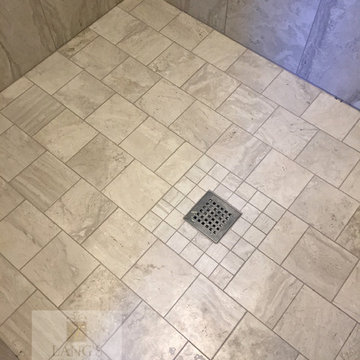
The traditional style of this bathroom design creates a relaxing atmosphere with gray tile, gray DuraSupreme cabinetry, and a granite countertop. A large, thresholdless shower includes a rainfall showerhead, recessed niche, corner shower seat, and grab bar. The space is illuminated by a large window along with light fixtures by Norwell lights. A Robern recessed medicine cabinet offers more storage, and the Warmly Yours underfloor heating add an extra level of luxury.
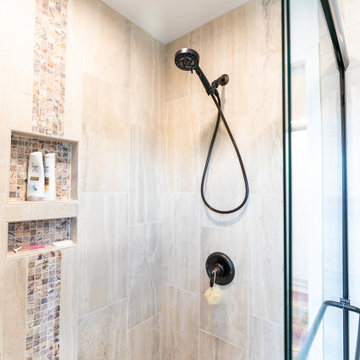
In this expanded master bathroom, we removed an old walk-in shower area and created expansive storage for the homeowners.
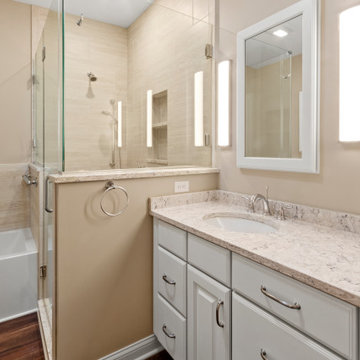
Our clients had a vision to turn this completely empty second story store front in downtown Beloit, WI into their home. The space now includes a bedroom, kitchen, living room, laundry room, office, powder room, master bathroom and a solarium. Luxury vinyl plank flooring was installed throughout the home and quartz countertops were installed in the bathrooms, kitchen and laundry room. Brick walls were left exposed adding historical charm to this beautiful home and a solarium provides the perfect place to quietly sit and enjoy the views of the downtown below. Making this rehabilitation even more exciting, the Downtown Beloit Association presented our clients with two awards, Best Fascade Rehabilitation over $15,000 and Best Upper Floor Development! We couldn’t be more proud!
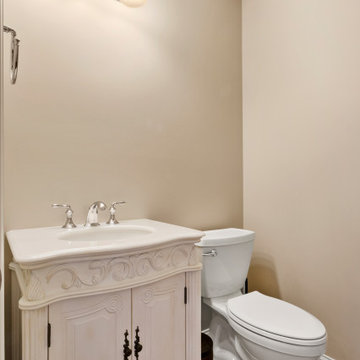
Our clients had a vision to turn this completely empty second story store front in downtown Beloit, WI into their home. The space now includes a bedroom, kitchen, living room, laundry room, office, powder room, master bathroom and a solarium. Luxury vinyl plank flooring was installed throughout the home and quartz countertops were installed in the bathrooms, kitchen and laundry room. Brick walls were left exposed adding historical charm to this beautiful home and a solarium provides the perfect place to quietly sit and enjoy the views of the downtown below. Making this rehabilitation even more exciting, the Downtown Beloit Association presented our clients with two awards, Best Fascade Rehabilitation over $15,000 and Best Upper Floor Development! We couldn’t be more proud!
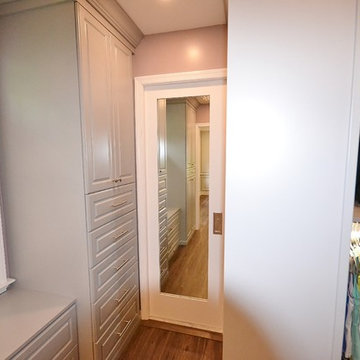
These clients were in desperate need of a new master bedroom and bath. We redesigned the space into a beautiful, luxurious Master Suite. The original bedroom and bath were gutted and the footprint was expanded into an adjoining office space. The new larger space was redesigned into a bedroom, walk in closet, and spacious new bath and toilet room. The master bedroom was tricked out with custom trim work and lighting. The new closet was filled with organized storage by Diplomat Closets ( West Chester PA ). Lighted clothes rods provide great accent and task lighting. New vinyl flooring ( a great durable alternative to wood ) was installed throughout the bedroom and closet as well. The spa like bathroom is exceptional from the ground up. The tile work from true marble floors with mosaic center piece to the clean large format linear set shower and wall tiles is gorgeous. Being a first floor bath we chose a large new frosted glass window so we could still have the light but maintain privacy. Fieldstone Cabinetry was designed with furniture toe kicks lit with LED lighting on a motion sensor. What else can I say? The pictures speak for themselves. This Master Suite is phenomenal with attention paid to every detail. Luxury Master Bath Retreat!
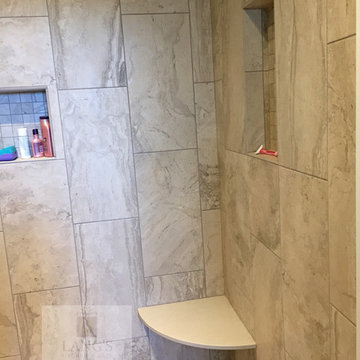
The traditional style of this bathroom design creates a relaxing atmosphere with gray tile, gray DuraSupreme cabinetry, and a granite countertop. A large, thresholdless shower includes a rainfall showerhead, recessed niche, corner shower seat, and grab bar. The space is illuminated by a large window along with light fixtures by Norwell lights. A Robern recessed medicine cabinet offers more storage, and the Warmly Yours underfloor heating add an extra level of luxury.
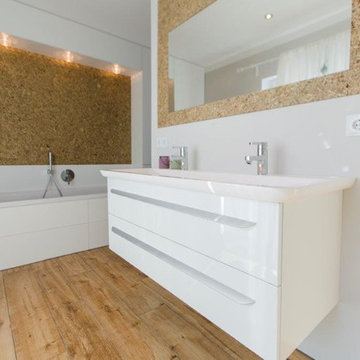
Die Eisbären sind das große Vorbild. Sie sind von Natur aus wahre Energiesparwunder. Durch ihren mehrschichtigen Mantel aus Fell, Haut und Fettgewebe können sie die Sonnenwärme aufnehmen, speichern und bewahren. FischerHaus tut es Ihnen gleich: So wenig wie möglich Wärme an die Umwelt verlieren, so viel Energie wie möglich aus der Umwelt nutzen. Das neue Musterhaus „CubeX“ in der FertighausWelt Günzburg ist daher ein echtes Effizienzhaus 40 Plus.
Wer heute schon den Faktor X, für die Variable im Leben, einplant, der macht auf jeden Fall alles richtig. Denn mit einer Einliegerwohnung, wie im Musterhaus „CubeX“, ist man für alle Fälle gut gerüstet und profitiert doppelt: Heute kann man gut vermieten, morgen braucht man vielleicht einen Arbeitsplatz vor Ort und übermorgen möchte man die Eltern bei sich haben, um sich fürsorglich zu kümmern. Obendrein erhalten Sie auch zweifache Förderung. Das macht doppelt glücklich und sorglos. Heute, morgen und übermorgen.
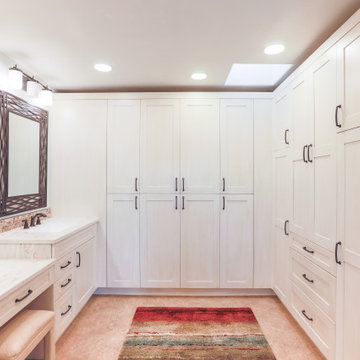
In this expanded master bathroom, we removed an old walk-in shower area and created expansive storage for the homeowners.
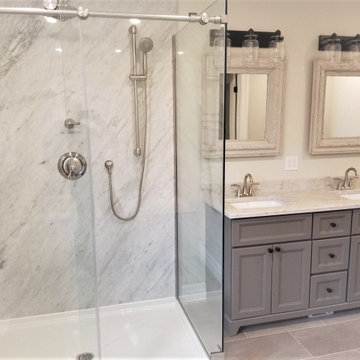
Custom Shower with Carrara Marble stone panels. Glass enclosed shower. Furniture style gray vanity
Expansive Bathroom Design Ideas with Vinyl Floors
3
