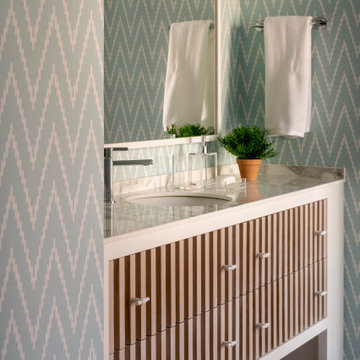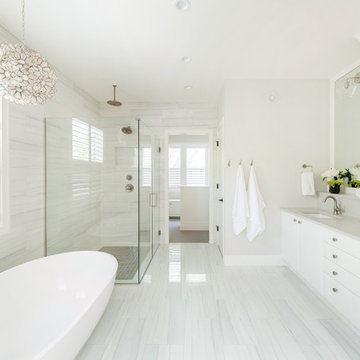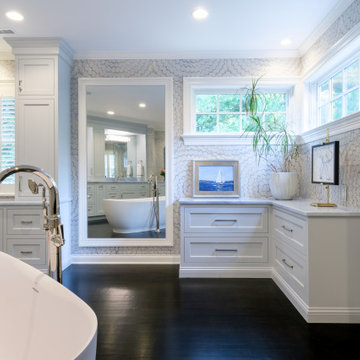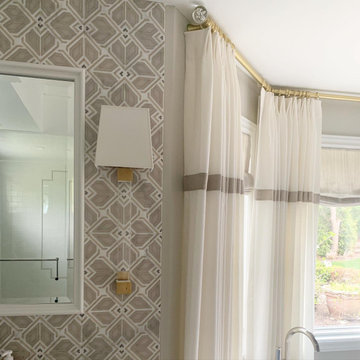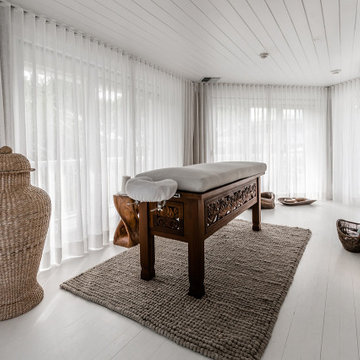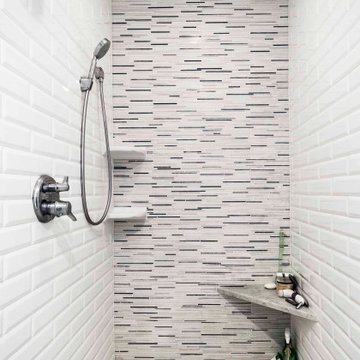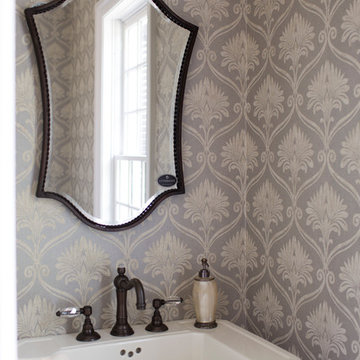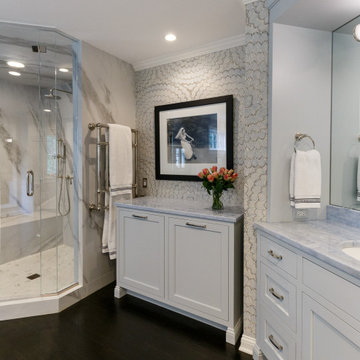Expansive Bathroom Design Ideas with Wallpaper
Refine by:
Budget
Sort by:Popular Today
61 - 80 of 264 photos
Item 1 of 3
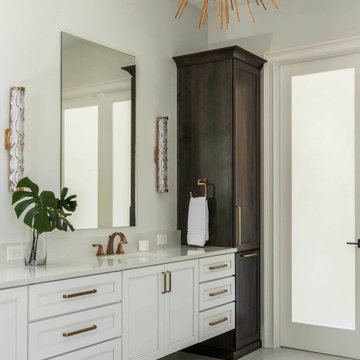
The home’s existing master bathroom was very compartmentalized (the pretty window that you can now see over the tub was formerly tucked away in the closet!), and had a lot of oddly angled walls.
We created a completely new layout, squaring off the walls in the bathroom and the wall it shared with the master bedroom, adding a double-door entry to the bathroom from the bedroom and eliminating the (somewhat strange) built-in desk in the bedroom.
Moving the locations of the closet and the commode closet to the front of the bathroom made room for a massive shower and allows the light from the window that had been in the former closet to brighten the space. It also made room for the bathroom’s new focal point: the fabulous freestanding soaking tub framed by deep niche shelving.
The new double-door entry shower features a linear drain, bench seating, three showerheads (two handheld and one overhead), and floor-to-ceiling tile. A floating double vanity with bookend storage towers in contrasting wood anchors the opposite wall and offers abundant storage (including two built-in hampers in the towers). Champagne bronze fixtures and honey bronze hardware complete the look of this luxurious retreat.
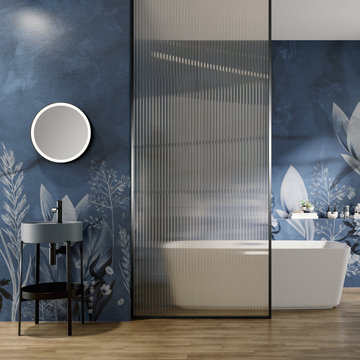
Inkiostro Bianco designer wallpaper is the creative wallcovering that confers personality to the home.
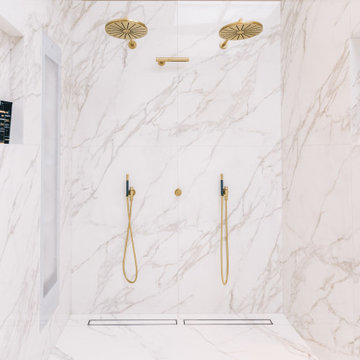
The exposed beams add a wonderful contrast to the sleek design of this bathroom. The custom wallpaper turns the space into a 'one-of-a-kind'.
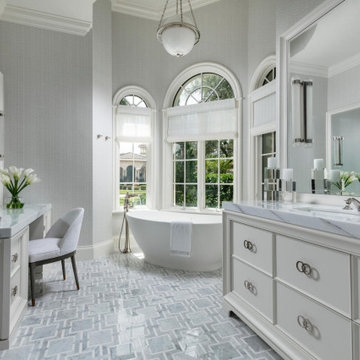
This Naples home was the typical Florida Tuscan Home design, our goal was to modernize the design with cleaner lines but keeping the Traditional Moulding elements throughout the home. This is a great example of how to de-tuscanize your home.
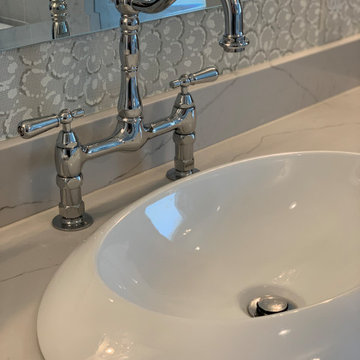
A dreamy primary bathroom in tones of gray and white with a dual shower and freestanding tub. The wallpaper is Thibault Aster Grey. The white mosaic tile blends well with the marble-style shower tile. Both his and her vanities are Shiloh in Arctic with a full overlay door. Cambria Ella countertops and Restoration Hardware TRADITIONAL CLEAR GLASS PULL & knob are classic choices. The sinks, faucets, and tub are all Signature Hardware.

Imaginez entrer dans une salle de bain qui ne se contente pas d'être fonctionnelle, mais qui vous transporte dans un autre monde. À première vue, cette salle ressemble plus à une suite d'hôtel de luxe qu'à une pièce d'une résidence privée.
Au centre, trône majestueusement une baignoire îlot, évoquant les spas haut de gamme, où chaque bain se transforme en une expérience délicieuse, presque royale. Le choix de cette baignoire n'était pas anodin. Avec ses courbes gracieuses et sa finition impeccable, elle est le point focal de la pièce, invitant quiconque la regarde à s'y immerger, à se détendre et à se déconnecter du monde extérieur.
Mais ce n'est pas tout. Cette salle de bain est également dotée d'une double douche, renforçant cette sensation d'espace et de luxe. Chacune des douches a été conçue pour offrir une expérience incomparable, rappelant les douches des suites les plus prestigieuses des hôtels internationaux. Leur taille généreuse, conjuguée à des finitions de haute qualité, garantit un confort optimal et un véritable moment d'évasion.
Esthétiquement, les matériaux choisis, les couleurs et les luminaires ont été méticuleusement sélectionnés pour renforcer cette impression d'opulence. Tout, des carreaux au robinet, a été pensé dans le moindre détail pour refléter l'excellence.
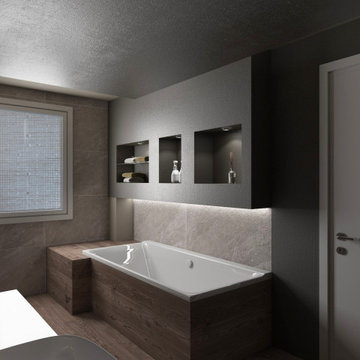
La vasca viene incorniciata da un rialzo del pavimento che funge da piano di appoggio rivestito dello stesso gres del pavimento. Un cartongesso con nicchie ed illuminazione a led rende la zona più intima e accogliente.
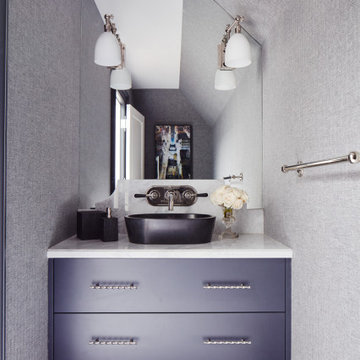
This estate is a transitional home that blends traditional architectural elements with clean-lined furniture and modern finishes. The fine balance of curved and straight lines results in an uncomplicated design that is both comfortable and relaxing while still sophisticated and refined. The red-brick exterior façade showcases windows that assure plenty of light. Once inside, the foyer features a hexagonal wood pattern with marble inlays and brass borders which opens into a bright and spacious interior with sumptuous living spaces. The neutral silvery grey base colour palette is wonderfully punctuated by variations of bold blue, from powder to robin’s egg, marine and royal. The anything but understated kitchen makes a whimsical impression, featuring marble counters and backsplashes, cherry blossom mosaic tiling, powder blue custom cabinetry and metallic finishes of silver, brass, copper and rose gold. The opulent first-floor powder room with gold-tiled mosaic mural is a visual feast.
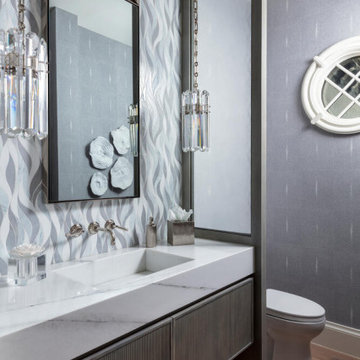
This Naples home was the typical Florida Tuscan Home design, our goal was to modernize the design with cleaner lines but keeping the Traditional Moulding elements throughout the home. This is a great example of how to de-tuscanize your home.
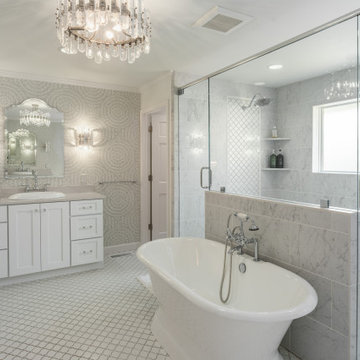
A dreamy primary bathroom in tones of gray and white with a dual shower and freestanding tub. The wallpaper is Thibault Aster Grey. The white mosaic tile blends well with the marble-style shower tile. Both his and her vanities are Shiloh in Arctic with a full overlay door. Cambria Ella countertops and Restoration Hardware TRADITIONAL CLEAR GLASS PULL & knob are classic choices. The sinks, faucets, and tub are all Signature Hardware.
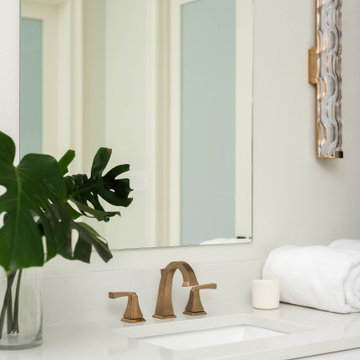
The home’s existing master bathroom was very compartmentalized (the pretty window that you can now see over the tub was formerly tucked away in the closet!), and had a lot of oddly angled walls.
We created a completely new layout, squaring off the walls in the bathroom and the wall it shared with the master bedroom, adding a double-door entry to the bathroom from the bedroom and eliminating the (somewhat strange) built-in desk in the bedroom.
Moving the locations of the closet and the commode closet to the front of the bathroom made room for a massive shower and allows the light from the window that had been in the former closet to brighten the space. It also made room for the bathroom’s new focal point: the fabulous freestanding soaking tub framed by deep niche shelving.
The new double-door entry shower features a linear drain, bench seating, three showerheads (two handheld and one overhead), and floor-to-ceiling tile. A floating double vanity with bookend storage towers in contrasting wood anchors the opposite wall and offers abundant storage (including two built-in hampers in the towers). Champagne bronze fixtures and honey bronze hardware complete the look of this luxurious retreat.
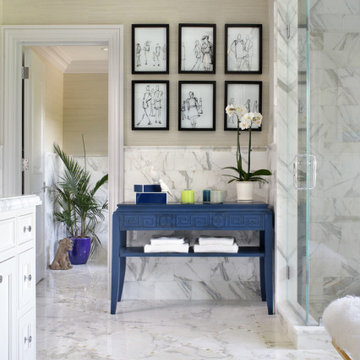
Master bathroom, with dual showers, each with multiple shower heads, double sink vanity, white calacatta gold marble.
Bathroom was part of the Saddle River Designer Showhouse in 2016.
Expansive Bathroom Design Ideas with Wallpaper
4


