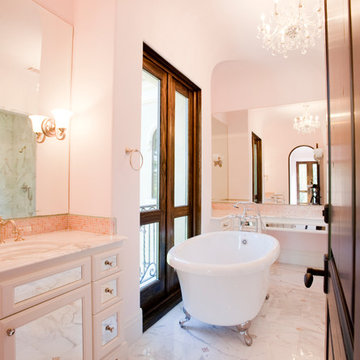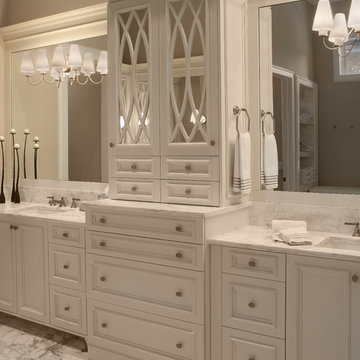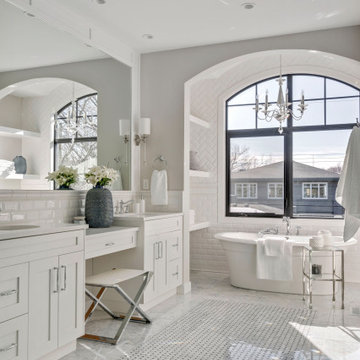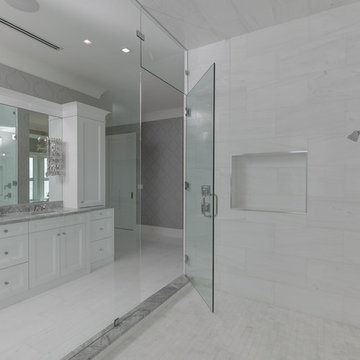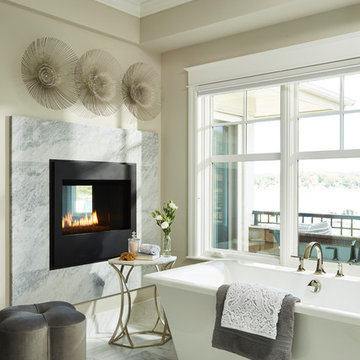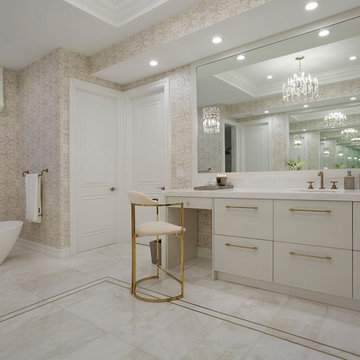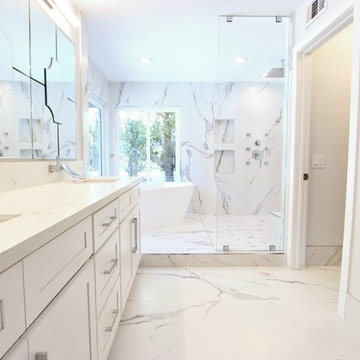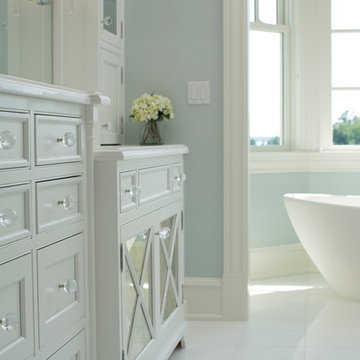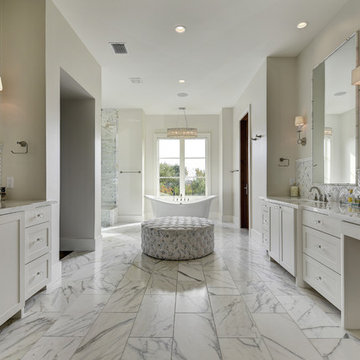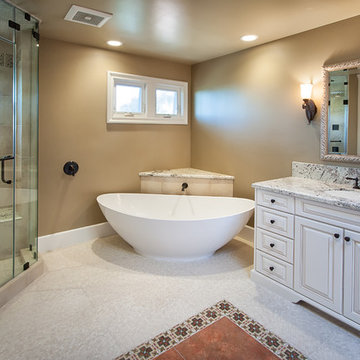Expansive Bathroom Design Ideas with White Cabinets
Refine by:
Budget
Sort by:Popular Today
21 - 40 of 5,282 photos
Item 1 of 3

High end, luxury finishes, a free standing tub, make up area with lighted mirror & an incredible walk in shower create an elegant and beautiful primary bath suite! With matte black faucets & hardware, white Shaker cabinets, gorgeous marble, quartz counters and lots of fun details, we created a welcoming space for the clients…including a private coffee bar and how about the his & hers closets?

A beautiful big Victorian Style Bathroom with herringbone pattern tiling on the floor, free standing bath tub and a wet room that connects to the master bedroom through a small dressing
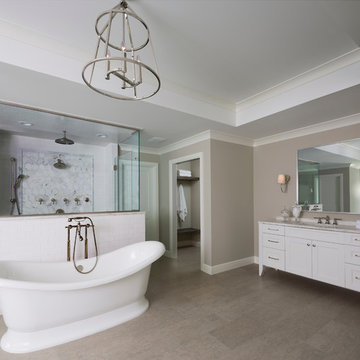
The master bathroom has grey walls and grey limestone tiles and features a 7' shower and roll top bath.

Rising amidst the grand homes of North Howe Street, this stately house has more than 6,600 SF. In total, the home has seven bedrooms, six full bathrooms and three powder rooms. Designed with an extra-wide floor plan (21'-2"), achieved through side-yard relief, and an attached garage achieved through rear-yard relief, it is a truly unique home in a truly stunning environment.
The centerpiece of the home is its dramatic, 11-foot-diameter circular stair that ascends four floors from the lower level to the roof decks where panoramic windows (and views) infuse the staircase and lower levels with natural light. Public areas include classically-proportioned living and dining rooms, designed in an open-plan concept with architectural distinction enabling them to function individually. A gourmet, eat-in kitchen opens to the home's great room and rear gardens and is connected via its own staircase to the lower level family room, mud room and attached 2-1/2 car, heated garage.
The second floor is a dedicated master floor, accessed by the main stair or the home's elevator. Features include a groin-vaulted ceiling; attached sun-room; private balcony; lavishly appointed master bath; tremendous closet space, including a 120 SF walk-in closet, and; an en-suite office. Four family bedrooms and three bathrooms are located on the third floor.
This home was sold early in its construction process.
Nathan Kirkman
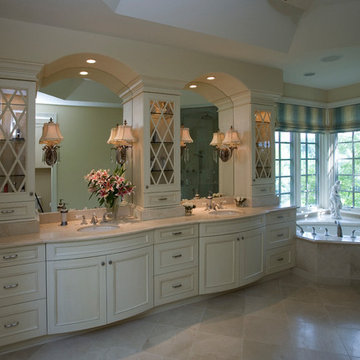
Photography by Linda Oyama Bryan. http://pickellbuilders.com. Elegant Master Bath with tray ceiling, vintage white painted cabinetry, Crema Marfil countertops and limestone tiled floors.

Infinity House is a Tropical Modern Retreat in Boca Raton, FL with architecture and interiors by The Up Studio
Expansive Bathroom Design Ideas with White Cabinets
2
