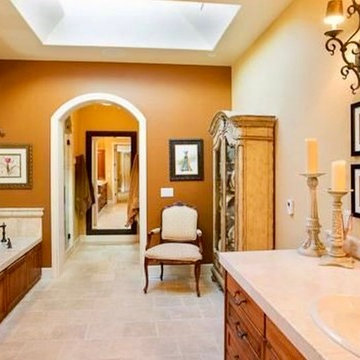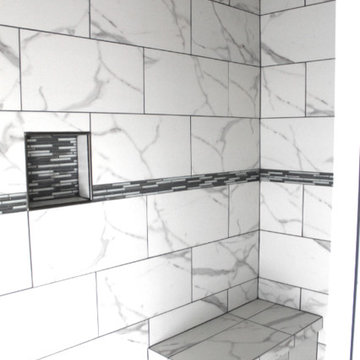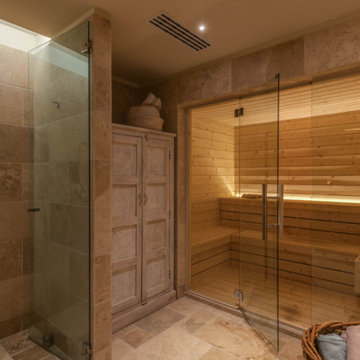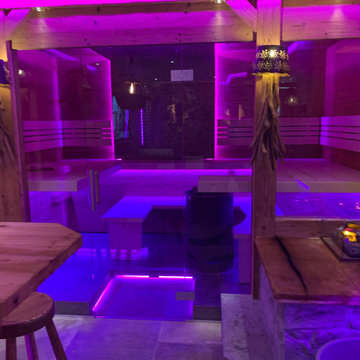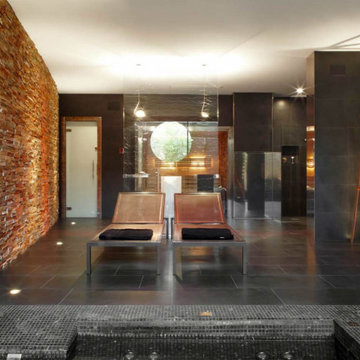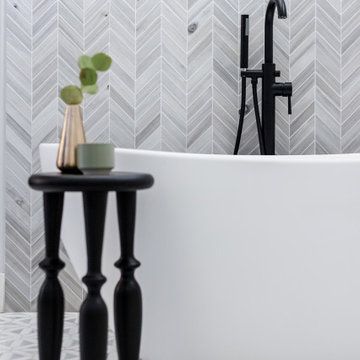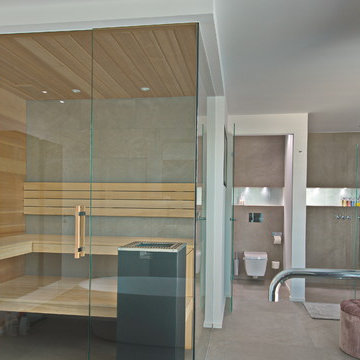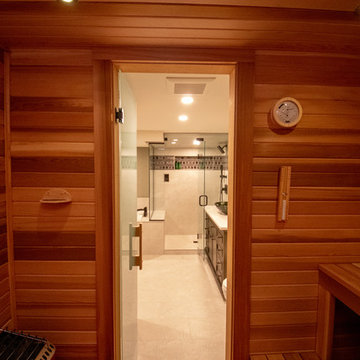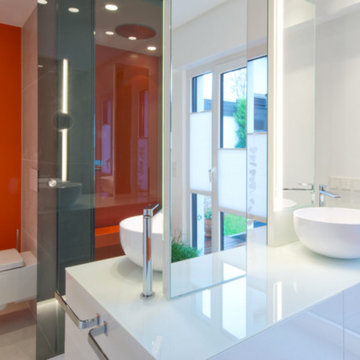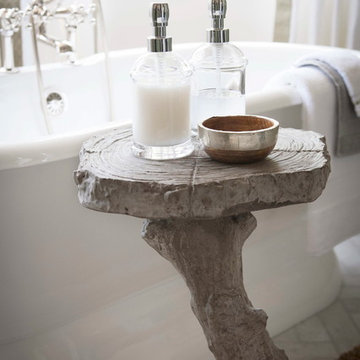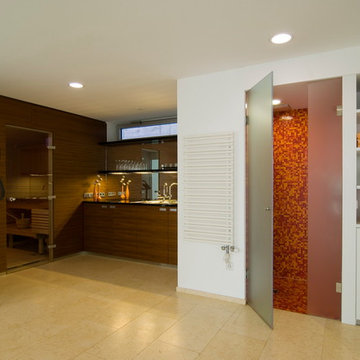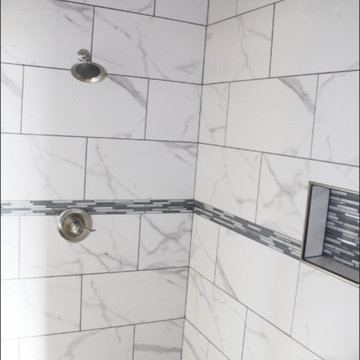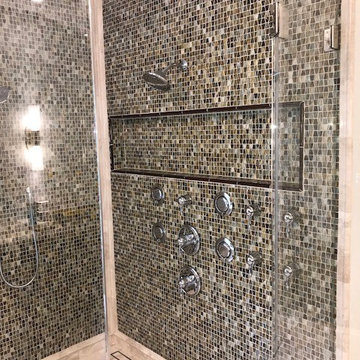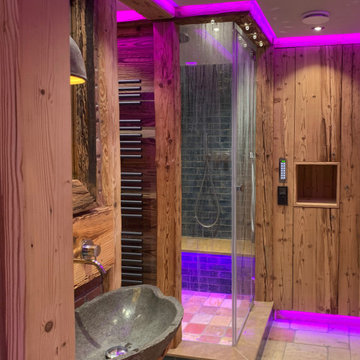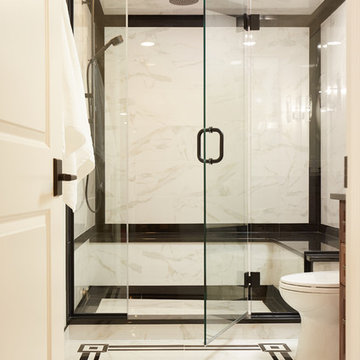Expansive Bathroom Design Ideas with with a Sauna
Refine by:
Budget
Sort by:Popular Today
181 - 200 of 268 photos
Item 1 of 3
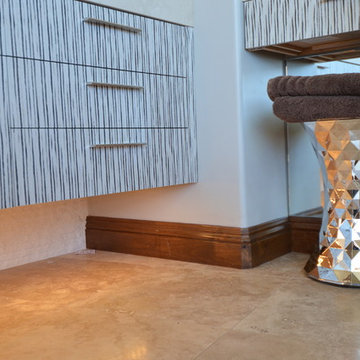
The floating vanity has under cabinet lighting to highlight the split faced limestone tile work and provides incredible ambiance at night when the sun is set.
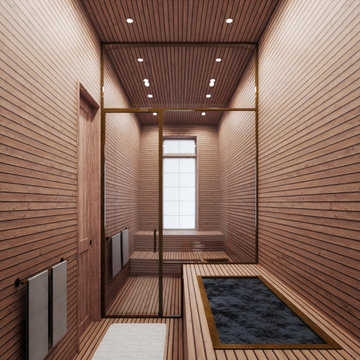
A sauna and cold plunge room is accessible from both the pool terrace and the primary bedroom
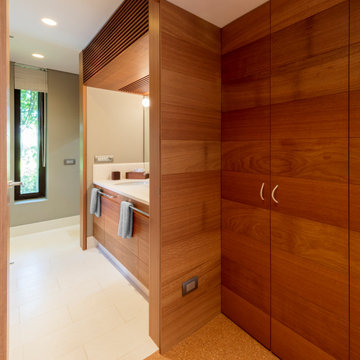
Inside the spa, a metal structure that grows like a turbine around the central reinforced concrete core contains the Turkish bath. Mosaic walls, metal cones in the ceiling to convey the sun light, and a custom-made central source in carved Carrara marble.
Besides it and overlooking the patio, the Sauna, the Snow room, ice shower, and the changing rooms.
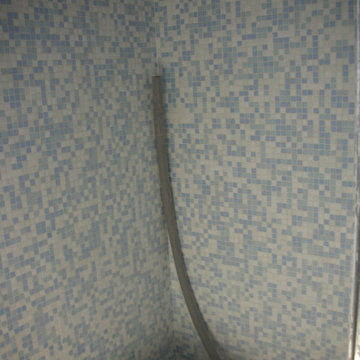
Solados:
- Bodega: Seda gres de 33x33.
- Aseo y vestuario: Outside - M/15 de 15x45.
- Cocina y Cuarto de Plancha: Parquet esmaltado cerezo de 14,5x59,5.
- Baño 1: Pizarra rectificado grafito de 29,5x59,5 de COLORKER.
- Aseo Planta Baja: Project rojo de 31,6x31,6.
- Baño 2: Óxido acero 39,6x59,5.
- Baño 3: Serie Colors de 31,6x31,6.
- Baño B-C: Tundra nogal de 44,5x89,3.
En toda la vivienda, menos en el garaje, se ha ejecutado una solera maestreada con mortero de cemento y arena de río.
Alicatados:
- Garaje: Zócalo en Palma de 31,6x31,6.
- Aseo y vestuario: Soleado de 31x31 MTX.
- Cocina y Cuarto de Plancha: Saturno de 31,6x60 y cenefa Loneta de 5x25.
- Baño 1: Pizarra rectificado grafito y Pizarra rectificado beige de 29,5x59,5.
- Aseo Planta Baja: Trípoli sin rectificar blanco mate de 30x60 y Sílex rojo de 30x30.
- Baño 2: Daino Beige de 29,5x89,3.
- Baño 3: Serie Colors de 20X20.
- Baño B-C: Tundra beige de 22x89,3 de y Natura Tako Kotka Pizarra negra de 2,5x18x35.
Instalación de fontanería realizada con tubería de cobre.
Aparatos sanitarios de Roca.
En el vestuario de la planta semisótano, en el baño de la planta baja y en los dos baños de la planta primera se ha dejado preparada la instalación para colocar una bañera, una cabina y una columna (las tres de hidromasaje) y una sauna.
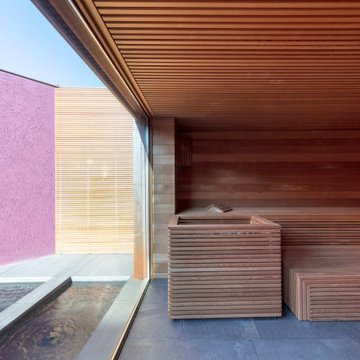
Inside the spa, a metal structure that grows like a turbine around the central reinforced concrete core contains the Turkish bath. Mosaic walls, metal cones in the ceiling to convey the sun light, and a custom-made central source in carved Carrara marble.
Besides it and overlooking the patio, the Sauna, the Snow room, ice shower, and the changing rooms.
Expansive Bathroom Design Ideas with with a Sauna
10
