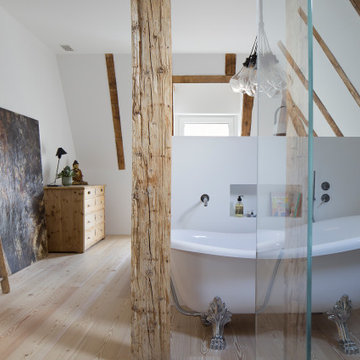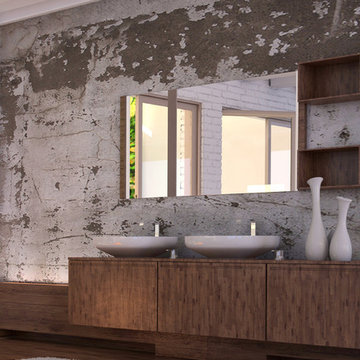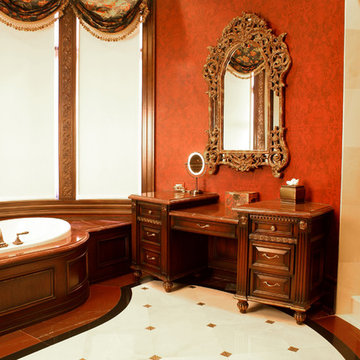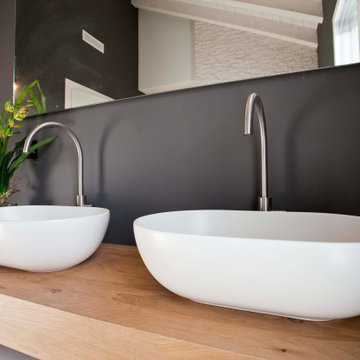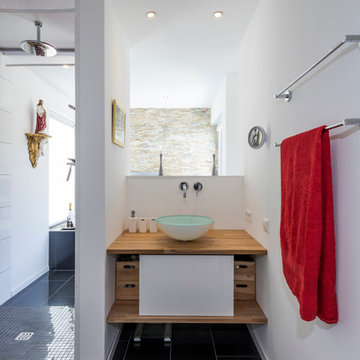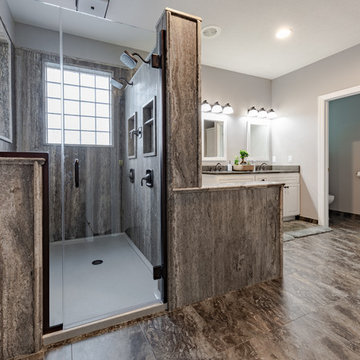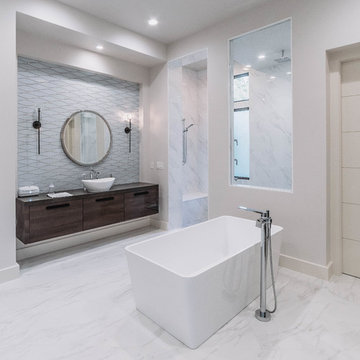Expansive Bathroom Design Ideas with Wood Benchtops
Refine by:
Budget
Sort by:Popular Today
181 - 200 of 364 photos
Item 1 of 3
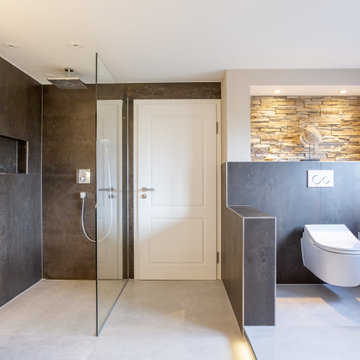
Aus einem sehr klassischen Badezimmer entstand ein Badezimmer mit Wellness-Charakter. Dunkles Holz kombiniert mit Metallfliesen, Mineraltapete, sandfarbenen Wänden und grauen Bodenfliesen verleihen dem Bad ein moderne, aber einladende Ausstrahlung. Die freistehende Badewanne und der großzügige Waschtisch mit zwei Becken geben dem Raum das gewisse Etwas.
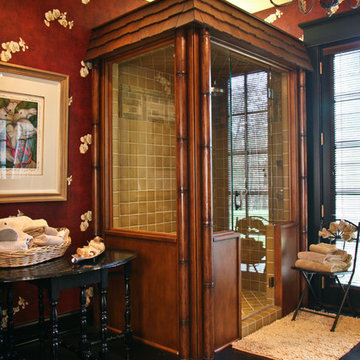
A large circular driveway and serene rock garden welcome visitors to this elegant estate. Classic columns, Shingle and stone distinguish the front exterior, which leads inside through a light-filled entryway. Rear exterior highlights include a natural-style pool, another rock garden and a beautiful, tree-filled lot.
Interior spaces are equally beautiful. The large formal living room boasts coved ceiling, abundant windows overlooking the woods beyond, leaded-glass doors and dramatic Old World crown moldings. Not far away, the casual and comfortable family room entices with coffered ceilings and an unusual wood fireplace. Looking for privacy and a place to curl up with a good book? The dramatic library has intricate paneling, handsome beams and a peaked barrel-vaulted ceiling. Other highlights include a spacious master suite, including a large French-style master bath with his-and-hers vanities. Hallways and spaces throughout feature the level of quality generally found in homes of the past, including arched windows, intricately carved moldings and painted walls reminiscent of Old World manors.
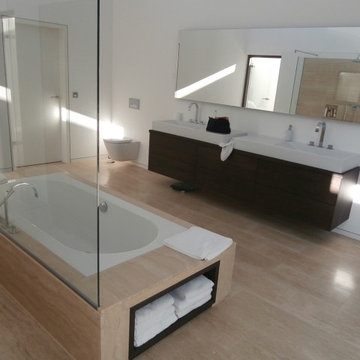
Bad En Suite.
Großes Badezimmer mit Blick in den Garten.
Waschtisch mit Doppel-Waschbecken im Badezimmer.
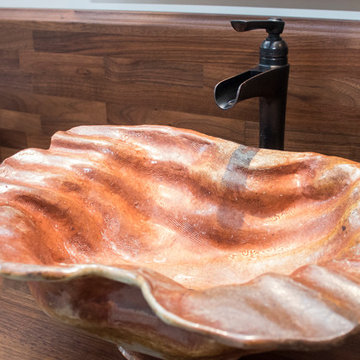
Stunning bathroom suite with laundry room located in North Kingstown, Rhode Island. Candlelight Cabinetry custom English Linen vanity is a showpiece in this suite. Brooks Custom Eco-walnut countertop is the perfect match for the vanity. The clients own custom sink is highlighted by the Brizo Faucet Rook in venetian bronze and the Top Knobs brookline hardware in oil rubbed bronze. The amazing MAAX Optic Hydrofeel soaking tub is also enclosed with English Linen panels, the tub deck Great In Counters Rainforest granite highlights the tub. Emilamerica Fusion tub and shower wall tile in white, Schluter-Systems North America corner molding in antique bronze and Symmons Industries elm tub filler complete this oasis. The custom glass enclosed shower is a masterpiece showcasing the Fusion white wall tile, Elm shower system, Moen grab bar and Daltile Veranda Porcelain tile in Dune. Toto Drake Elongated toilet and Elm accessories complete this design. And finally the Brickwork floor tile in Studio is not only beautiful but it is warm also. Nuheat Floor Heating Systems custom radiant floor mat will keep our client's warm this winter. Designed Scott Trainor Installation J.M. Bryson Construction Management Photography by Jessica Pohl #RhodeIslandDesign #ridesign #rhodeisland #RI #customcabinets #RIBathrooms #RICustombathroom #RIBathroomremodel #bathroomcabinets #Candlelightcabinetry #whitevanity #masterbathroomsuiteremodel #woodvanitycountertop #topknobs #Brizo #oilrubbedbronzefaucet #customvesselsink #customglassshower #symmonsindustries #Daltile #emilamerica #showertile #porcelaintile #whitetile #maax #soakingtub #oilrubbedbronzeaaccessories #rainforestgranite #tubdeck #tubfiller #moen #nuheatflooringsystems #shlutersystemsbrookscustomdesign #customdesign #designer #designpro #remodel #remodeling #Houzz #nkba30_30 #dreamhouse #dreamhome #dreammastersuite #BostonDesignGuide #NewEnglandHome #homeimprovement #tiledesign #NEDesign #NEDesigner #DesignerBathroom #Style #Contractor #Home #dreambathroom
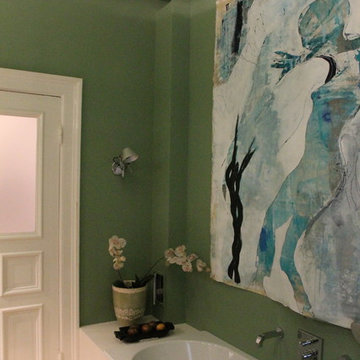
Grün ist eine gute Farbe für Badezimmer, dadurch wird der Energiefluss des Wassers unterstützt
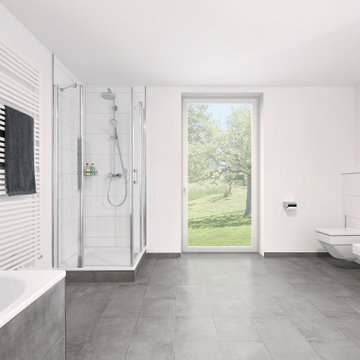
Dusche:
bestehend aus: Kaldewei Duschwanne Superplan Stahl-Email, Abmessungen (B/T/H) 900 x 900 x 25 mm, Duschwannenfuß, Wannenabdichtband, Ablaufgarnitur mit Farbset chrom, Hansgrohe Croma Select S 180 2jet Showerpipe mit Aufputz-Einhebelmischer (Kopfbrause Hansgrohe Croma Select S180 2jet, Ø 180 mm, Strahlart Rain und Intense Rain, Strahl umschaltbar durch SELECT-Taste, schwenkbarer Brausearm, Handbrause Hansgrohe Crometta Select S Multi weiß/chrom, Brauseschlauch 160 cm).
Badewanne:
bestehend aus: Kaldewei Körperformwanne Classic Duo Stahl-Email, Abmessungen (L/B/H) 1700 x 750 x 430 mm, Wannenfüße, Wannenabdichtband, Wannenträger, Ab- und Überlaufgarnitur mit Farbset chrom sowie integrierter Füllfunktion, Brausen-Set Raindance Select S120 (Handbrause Raindance Select S120 3jet Strahlart Mono, Normalstrahl, Massagestrahl, Brauseschlauch 125 cm, Brausehalter Porter S), Hansgrohe Talis S Unterputz-Wannenmischer mit Umstellung für Handbrause inkl. Unterputz-Box und Wandanschlussbogen.
Fliesen: Bodenfliesen Feinsteinzeug Unit Four der Marke Villeroy & Boch, wählbar zwischen 4 verschiedenen Farben: weiß matt/schattiert/Zementoptik, greige, lichtgrau, mittelgrau, Maße 30 x 60 cm (60 x 60 mit Aufpreis), Wandfliese Steingut Unit Four der Marke Villeroy & Boch, wählbar zwischen 3 verschiedenen Farben: weiß glänzend, weiß matt, grau matt/schattiert, Maße 30 x 60 cm, Schlüter Quadec Dekorprofile.
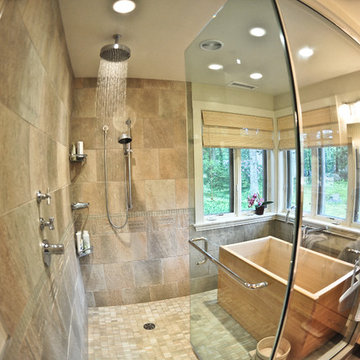
This expansive shower with Ofuro tub provides an excellent relaxation area for the homeowners.
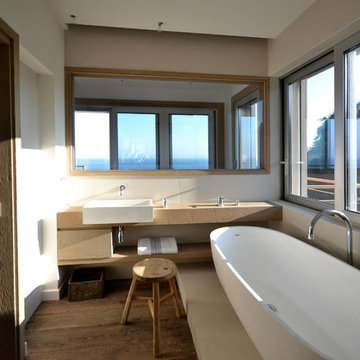
Alain-Dominique GALLIZIA thus doubling played possibilities offered by the contrast material: smooth concrete, very mineral, with its shades of casting parallel with the raw wood for the bathrooms
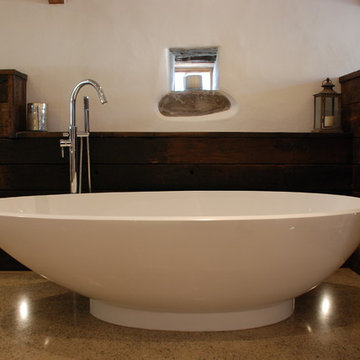
One of the only surviving examples of a 14thC agricultural building of this type in Cornwall, the ancient Grade II*Listed Medieval Tithe Barn had fallen into dereliction and was on the National Buildings at Risk Register. Numerous previous attempts to obtain planning consent had been unsuccessful, but a detailed and sympathetic approach by The Bazeley Partnership secured the support of English Heritage, thereby enabling this important building to begin a new chapter as a stunning, unique home designed for modern-day living.
A key element of the conversion was the insertion of a contemporary glazed extension which provides a bridge between the older and newer parts of the building. The finished accommodation includes bespoke features such as a new staircase and kitchen and offers an extraordinary blend of old and new in an idyllic location overlooking the Cornish coast.
This complex project required working with traditional building materials and the majority of the stone, timber and slate found on site was utilised in the reconstruction of the barn.
Since completion, the project has been featured in various national and local magazines, as well as being shown on Homes by the Sea on More4.
The project won the prestigious Cornish Buildings Group Main Award for ‘Maer Barn, 14th Century Grade II* Listed Tithe Barn Conversion to Family Dwelling’.
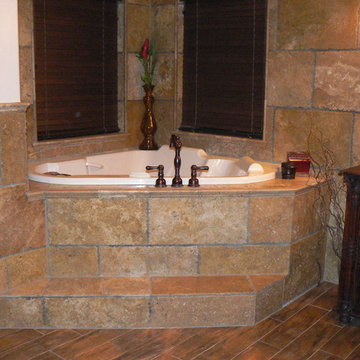
Chiseled travertine tub surround and wainscoting with sunken tub and furniture-style cabinet.
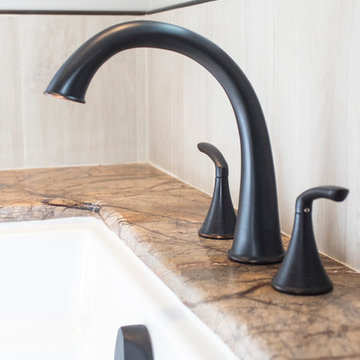
Stunning bathroom suite with laundry room located in North Kingstown, Rhode Island. Candlelight Cabinetry custom English Linen vanity is a showpiece in this suite. Brooks Custom Eco-walnut countertop is the perfect match for the vanity. The clients own custom sink is highlighted by the Brizo Faucet Rook in venetian bronze and the Top Knobs brookline hardware in oil rubbed bronze. The amazing MAAX Optic Hydrofeel soaking tub is also enclosed with English Linen panels, the tub deck Great In Counters Rainforest granite highlights the tub. Emilamerica Fusion tub and shower wall tile in white, Schluter-Systems North America corner molding in antique bronze and Symmons Industries elm tub filler complete this oasis. The custom glass enclosed shower is a masterpiece showcasing the Fusion white wall tile, Elm shower system, Moen grab bar and Daltile Veranda Porcelain tile in Dune. Toto Drake Elongated toilet and Elm accessories complete this design. And finally the Brickwork floor tile in Studio is not only beautiful but it is warm also. Nuheat Floor Heating Systems custom radiant floor mat will keep our client's warm this winter. Designed Scott Trainor Installation J.M. Bryson Construction Management Photography by Jessica Pohl #RhodeIslandDesign #ridesign #rhodeisland #RI #customcabinets #RIBathrooms #RICustombathroom #RIBathroomremodel #bathroomcabinets #Candlelightcabinetry #whitevanity #masterbathroomsuiteremodel #woodvanitycountertop #topknobs #Brizo #oilrubbedbronzefaucet #customvesselsink #customglassshower #symmonsindustries #Daltile #emilamerica #showertile #porcelaintile #whitetile #maax #soakingtub #oilrubbedbronzeaaccessories #rainforestgranite #tubdeck #tubfiller #moen #nuheatflooringsystems #shlutersystemsbrookscustomdesign #customdesign #designer #designpro #remodel #remodeling #Houzz #nkba30_30 #dreamhouse #dreamhome #dreammastersuite #BostonDesignGuide #NewEnglandHome #homeimprovement #tiledesign #NEDesign #NEDesigner #DesignerBathroom #Style #Contractor #Home #dreambathroom
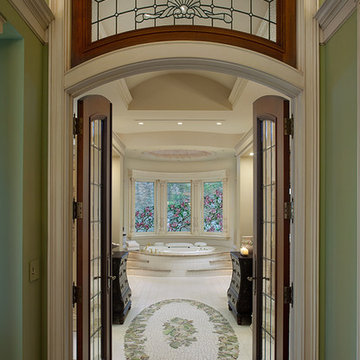
A large circular driveway and serene rock garden welcome visitors to this elegant estate. Classic columns, Shingle and stone distinguish the front exterior, which leads inside through a light-filled entryway. Rear exterior highlights include a natural-style pool, another rock garden and a beautiful, tree-filled lot.
Interior spaces are equally beautiful. The large formal living room boasts coved ceiling, abundant windows overlooking the woods beyond, leaded-glass doors and dramatic Old World crown moldings. Not far away, the casual and comfortable family room entices with coffered ceilings and an unusual wood fireplace. Looking for privacy and a place to curl up with a good book? The dramatic library has intricate paneling, handsome beams and a peaked barrel-vaulted ceiling. Other highlights include a spacious master suite, including a large French-style master bath with his-and-hers vanities. Hallways and spaces throughout feature the level of quality generally found in homes of the past, including arched windows, intricately carved moldings and painted walls reminiscent of Old World manors.
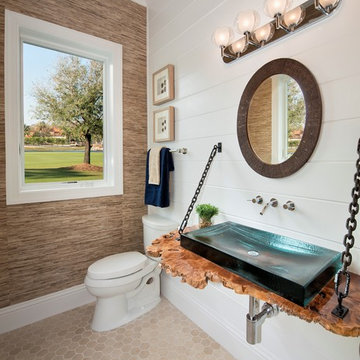
Powder Bath features woven grass cloth wall coverings and other organic elements infused throughout.
Expansive Bathroom Design Ideas with Wood Benchtops
10
