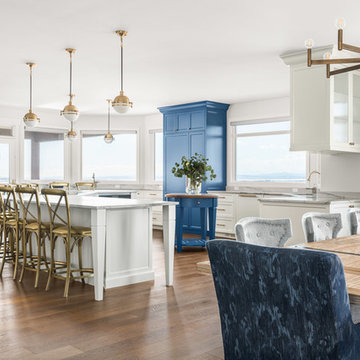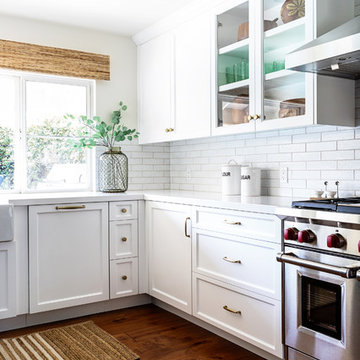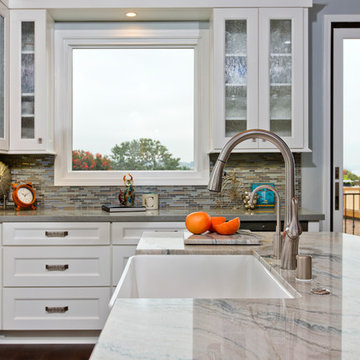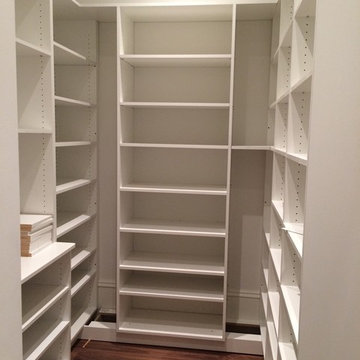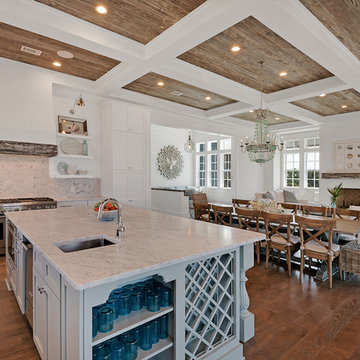Expansive Beach Style Kitchen Design Ideas
Refine by:
Budget
Sort by:Popular Today
161 - 180 of 1,172 photos
Item 1 of 3
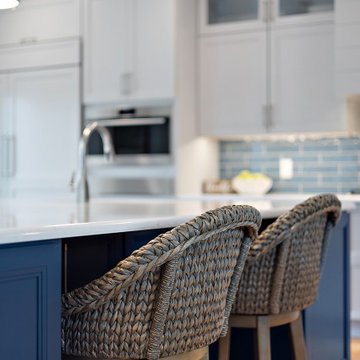
Cabinetry: Showplace Framed
Style: Sonoma w/ Matching Five Piece Drawer Headers
Finish: Kitchen Perimeter and Wet Bar in Simpli Gray; Kitchen Island in Hale Navy
Countertops: (Solid Surfaces Unlimited) Elgin Quartz
Plumbing: (Progressive Plumbing) Kitchen and Wet Bar- Blanco Precis Super/Liven/Precis 21” in Concrete; Delta Mateo Pull-Down faucet in Stainless; Bathroom – Delta Stryke in Stainless
Hardware: (Top Knobs) Ellis Cabinetry & Appliance Pulls in Brushed Satin Nickel
Tile: (Beaver Tile) Kitchen and Wet Bar– Robins Egg 3” x 12” Glossy
Flooring: (Krauseneck) Living Room Bound Rugs, Stair Runners, and Family Room Carpeting – Cedarbrook Seacliff
Drapery/Electric Roller Shades/Cushion – Mariella’s Custom Drapery
Interior Design/Furniture, Lighting & Fixture Selection: Devon Moore
Cabinetry Designer: Devon Moore
Contractor: Stonik Services
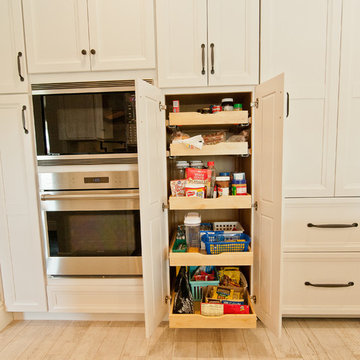
Whole House remodel consisted of stripping the house down to the studs inside & out; new siding & roof on outside and complete remodel inside (kitchen, dining, living, kids lounge, laundry/mudroom, master bedroom & bathroom, and 5 other bathrooms. Photo credit: Melissa Stewardson Photography
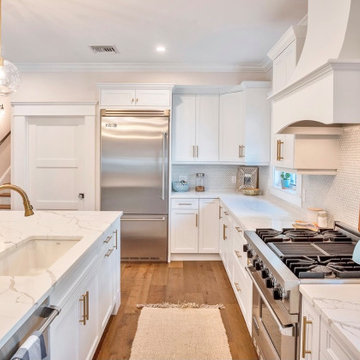
This renovated coastal kitchen designed with an extra large island for entertaining family and friends.
White Shaker Cabinets adorned with brushed gold hardware. Contemporary gold and glass pendants hang above for added interest. Calacatta Quartz countertops sparkle and shine.
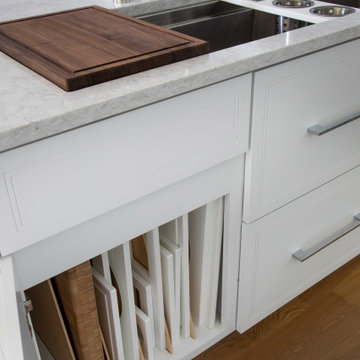
Open concept kitchen built by Lowell Custom Homes with cabinetry by Geneva Cabinet Company in Lake Geneva, Wi. White flat panel cabinet doors, range hood inset with stainless steel banding, modern hardware, large island with seating and double sink.
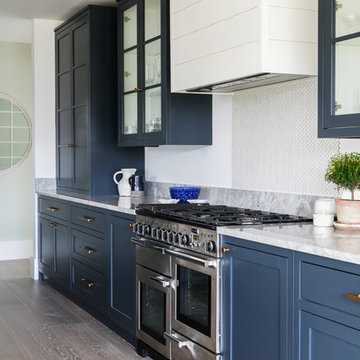
The shaker style kitchen units perfectly complement the clean lines of this modern, open plan kitchen and lends itself to the contrasting colour scheme of crisp white and deep navy. Herringbone tiled backsplash and shiplap cladding add texture to the surfaces, whilst the glass fronted cabinets add interest and mirror the crittal style French doors which lead to the room. Brass hardware throughout provides brightness and warmth.
Photographer: Nick George
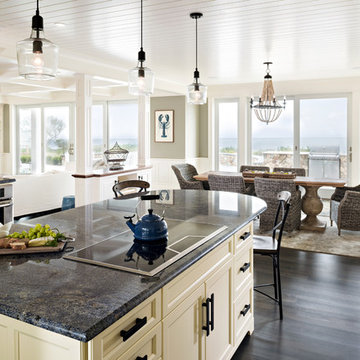
This gorgeous kitchen in Popponesset on Cape Cod offers coastal sophistication and elegance. The dynamic blue granite counters and backsplash, along with Grabill Maple Heritage "Botello White" custom cabinetry, black cabinet pulls, and glass pendants gives it a modern edge. Photos by Dan Cutrona Photography.
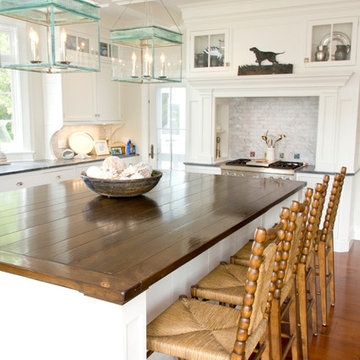
White, coastal kitchen inside a historical waterfront home after a full renovation by Stokkers & Co. Beautiful water views, horizontal planking throughout, wide plank Pine flooring, custom white cabinetry and an extra large kitchen island.
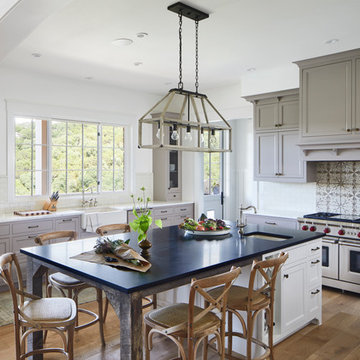
Interior view of the Northgrove Residence. Interior Design by Amity Worrell & Co. Construction by Smith Builders. Photography by Andrea Calo.
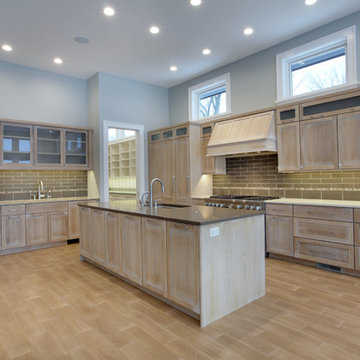
Beautiful Whitewashed Oak Cabinets by Kitchen West Lifestyle Studio in Douglas, MI. Builder was Scott Christopher Homes in Grand Rapids, MI.
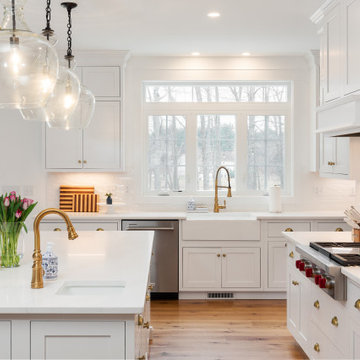
Kitchen:
Shiloh Cabinetry, Hanover, Maple, Artic Paint, Flush Inset, Slab Drawer Fronts
Master Bath:
Shiloh Cabinetry, Hanover, Maple, Black Paint, Flush Inset, Slab Drawer Fronts
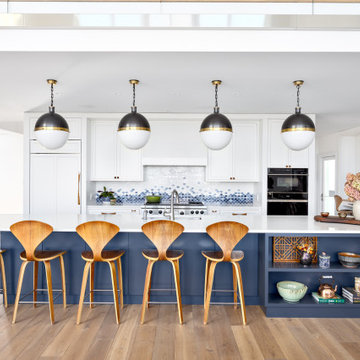
Our clients hired us to completely renovate and furnish their PEI home — and the results were transformative. Inspired by their natural views and love of entertaining, each space in this PEI home is distinctly original yet part of the collective whole.
We used color, patterns, and texture to invite personality into every room: the fish scale tile backsplash mosaic in the kitchen, the custom lighting installation in the dining room, the unique wallpapers in the pantry, powder room and mudroom, and the gorgeous natural stone surfaces in the primary bathroom and family room.
We also hand-designed several features in every room, from custom furnishings to storage benches and shelving to unique honeycomb-shaped bar shelves in the basement lounge.
The result is a home designed for relaxing, gathering, and enjoying the simple life as a couple.
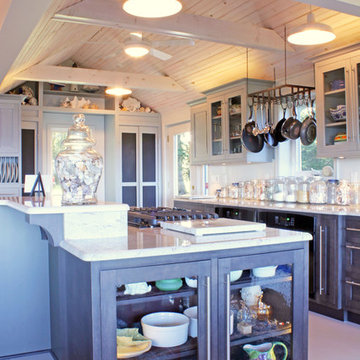
The full glass cabinets throughout the kitchen were designed for displaying the homeowners’ fun and attractive collection of dishware and decorative pieces.
We designed the interior lighting in the base cabinet to accentuate the pieces and really show off the glass and dishware.
-Allison Caves, CKD
Caves Kitchens
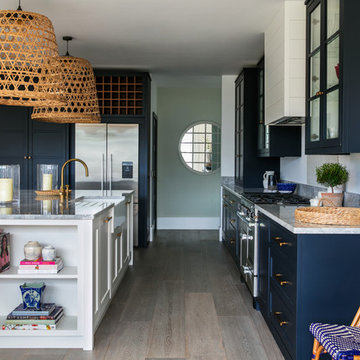
Love this view of the kitchen, showing the bespoke Shaker style cabinetry in deep navy with fresh grey/white Granite island. Large basket shades and rich brass hardware provide warm, natural textures, whilst clever concealed shelving beneath the countertops offers useful and attractive storage space.
Photographer: Nick George
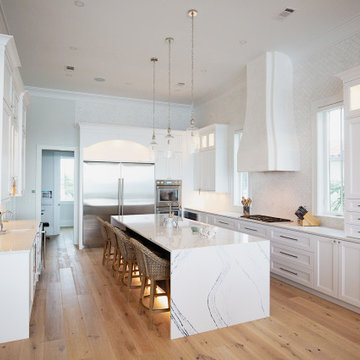
Design/Manufacturer/Installer Marquis Fine Cabinetry
Collection Milano + Classico
Finishes Blu Fes (Milano) + Designer White (Classico)
Profile Savannah (Classico)
Features Adjustable Legs/Soft Close (Standard), Under Cabinet Lighting, Trash Bay Pullout (Standard), Matching Toe-Kick
Cabinet/Drawer Extra Options LED Toe-Kick Island Lighting, Appliance Panels, Custom Valence, Touch-Latch (Island)
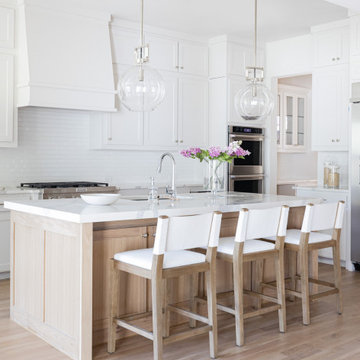
Experience this stunning coastal contemporary by Olerio Homes in the highly sought after Midway Hollow area. Appointed in a coastal palette this home boasts an open floor plan for seamless entertaining & comfortable living. Amenities include chef's kitchen highlighted by Kitchen-aid appliances & quartz countertops, opening to the family room for seamless entertaining & comfortable living. Retire to first floor owner's suite overlooking your backyard with luxurious spa like bath & a generous closet. A formal dining, study, game room & 3 bedrooms complete with ensuite baths are all flooded w natural light. This is your opportunity to own a home that combines the best of location & design!
Expansive Beach Style Kitchen Design Ideas
9
