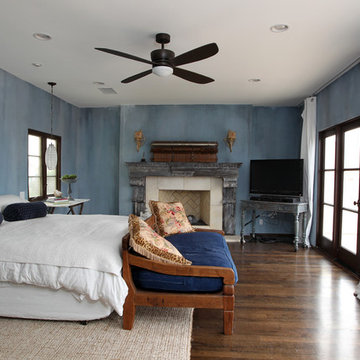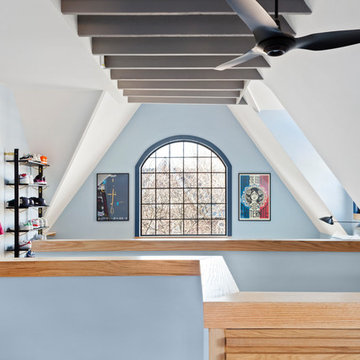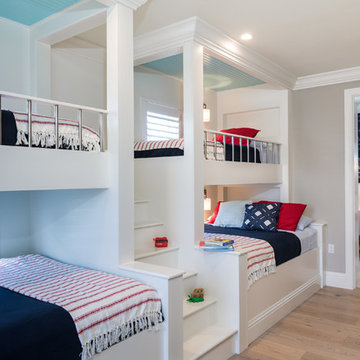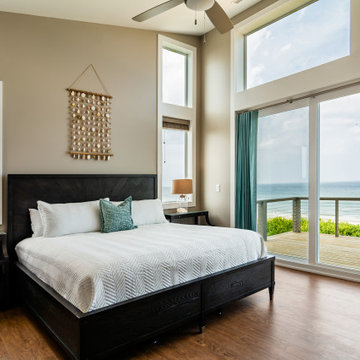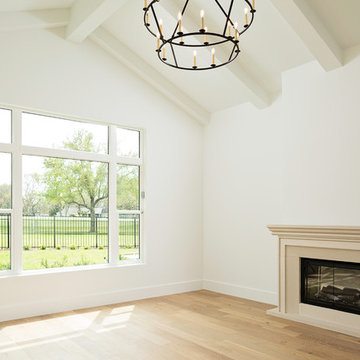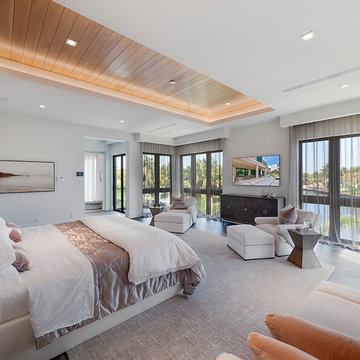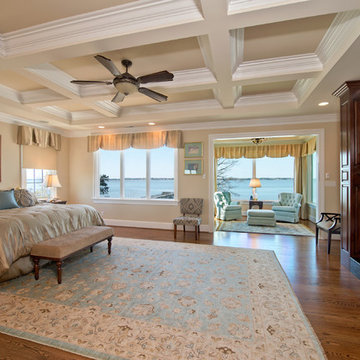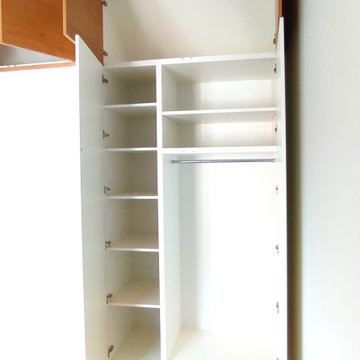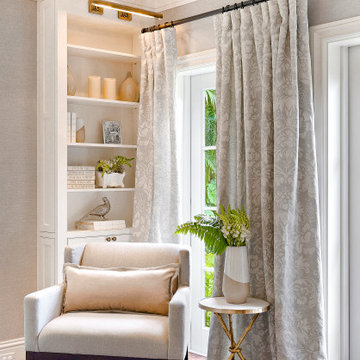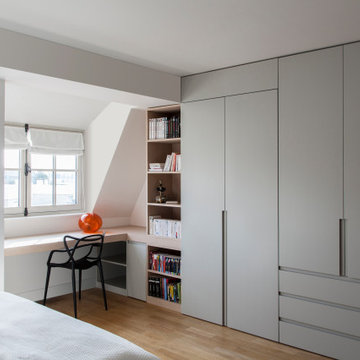Expansive Bedroom Design Ideas with Brown Floor
Refine by:
Budget
Sort by:Popular Today
81 - 100 of 1,984 photos
Item 1 of 3
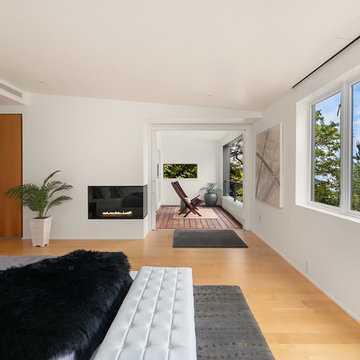
Bright and airy master bedroom with sitting room, built in wardrobe and lakefront views.

We love this master bedroom's sitting area featuring arched entryways, a custom fireplace and sitting area, and wood floors.
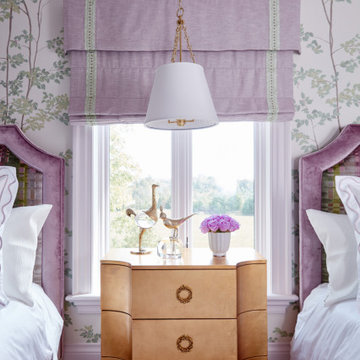
This estate is a transitional home that blends traditional architectural elements with clean-lined furniture and modern finishes. The fine balance of curved and straight lines results in an uncomplicated design that is both comfortable and relaxing while still sophisticated and refined. The red-brick exterior façade showcases windows that assure plenty of light. Once inside, the foyer features a hexagonal wood pattern with marble inlays and brass borders which opens into a bright and spacious interior with sumptuous living spaces. The neutral silvery grey base colour palette is wonderfully punctuated by variations of bold blue, from powder to robin’s egg, marine and royal. The anything but understated kitchen makes a whimsical impression, featuring marble counters and backsplashes, cherry blossom mosaic tiling, powder blue custom cabinetry and metallic finishes of silver, brass, copper and rose gold. The opulent first-floor powder room with gold-tiled mosaic mural is a visual feast.
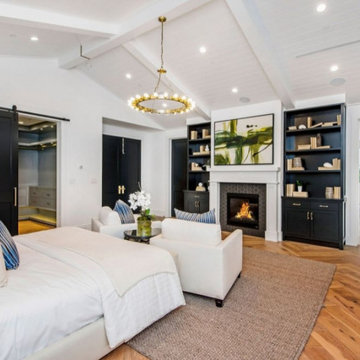
Modern flair Cape Cod stunner presents all aspects of luxury living in Los Angeles. stunning features, and endless amenities make this home a one of a kind. As you walk through the front door you will be enchanted with the immense natural light, high ceilings, Oak hardwood flooring, and custom paneling. This home carries an indescribable airy atmosphere that is obvious as soon as you walk through the front door. Family room seamlessly leads you into a private office space, and open dining room in the presence of a stunning glass-encased wine room. Theater room, and en suite bedroom accompany the first floor to prove this home has it all. Just down the hall a gourmet Chef’s Kitchen awaits featuring custom cabinetry, quartz countertops, large center island w/ breakfast bar, top of the line Wolf stainless steel-appliances,Butler & Walk-in pantry. Living room with custom built-ins leads to large pocket glass doors that open to a lushly landscaped, & entertainers dream rear-yard. Covered patio with outdoor kitchen area featuring a built in barbeque, overlooks a waterfall pool & elevated zero-edge spa. Just upstairs, a master retreat awaits with vaulted ceilings, fireplace, and private balcony. His and her walk in closets, and a master bathroom with dual vanities, large soaking tub, & glass rain shower. Other amenities include indoor & outdoor surround sound, Control 4 smart home security system, 3 fireplaces, upstairs laundry room, and 2-car garage.
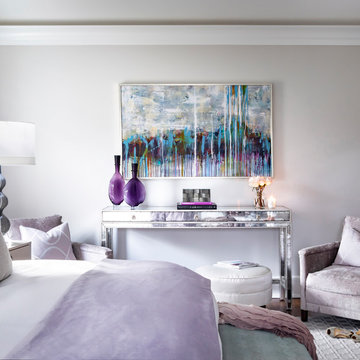
Transitional lavender and gray master bedroom suite. All custom furniture, window treatments, pillows, rug, and headboard
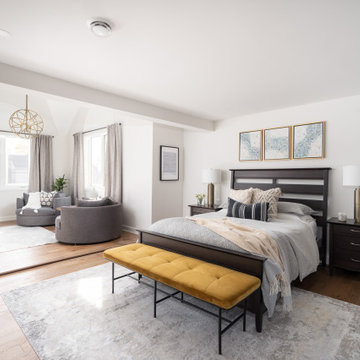
Master bedroom renovation! This beautiful renovation result came from a dedicated team that worked together to create a unified and zen result. The bathroom used to be the walk in closet which is still inside the bathroom space. Oak doors mixed with black hardware give a little coastal feel to this contemporary and classic design. We added a fire place in gas and a built-in for storage and to dress up the very high ceiling. Arched high windows created a nice opportunity for window dressings of curtains and blinds. The two areas are divided by a slight step in the floor, for bedroom and sitting area. An area rug is allocated for each area.
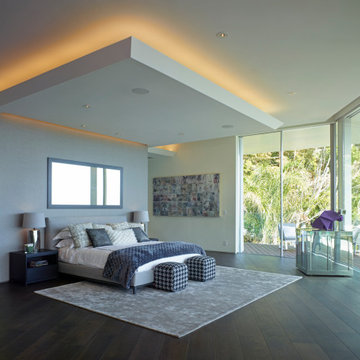
Fluidly flowing to a generous extrior balcony with multisliding stacking narrow profile doors by Styline with expansive views of Los Angeles.
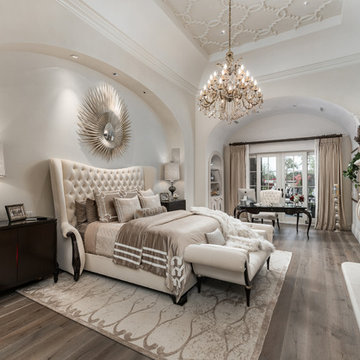
This primary suite design features a king-sized cream tufted headboard with beige velvet bedding. A gold chandelier hangs from the detailed vaulted ceiling. A built-in fireplace with beige marble stone acts as the main focus of the room. Two identical dark wood side tables stand on either side of the king bed. A french-inspired wood desk sits at the end of the room with a cream tufted wingback armchair for added comfort.
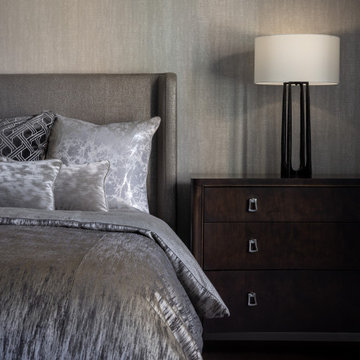
In this bespoke primary suite, we created one larger space that allows for dressing bathing and an experience of every day Luxury at home! Our bedroom is a sanctuary, with dual motorized shades behind custom floor length drapery. The Holly Hunt accent of Wallpaper softens the large bedroom and accentuates the metallic custom duvet cover. Dimmable bedside table lamps and large oversized bedside chests emulate the world's finest hotel rooms. And the custom oversized panel headboard in cases overstuffed decorative pillows.
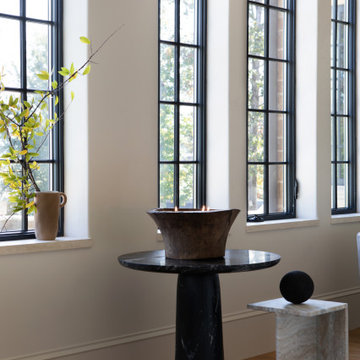
This primary bedroom was minimally designed to provide a soothing, restful sanctuary for the owners. It is drenched in natural light, from the expansive windows that provide a view of the lake.
This arrangement of marble tables in contrasting tones, heights, and shapes, with an oversized candle and object art check all of the elevated design boxes.
Expansive Bedroom Design Ideas with Brown Floor
5
