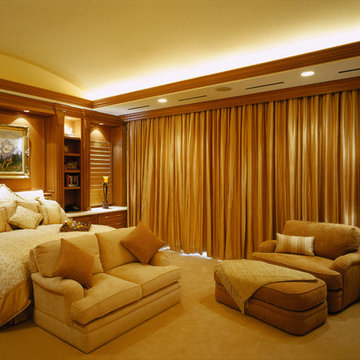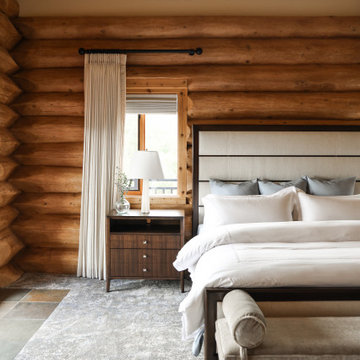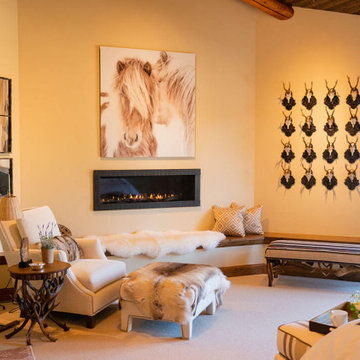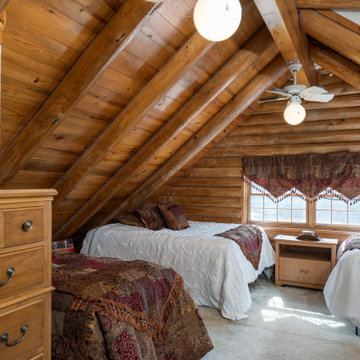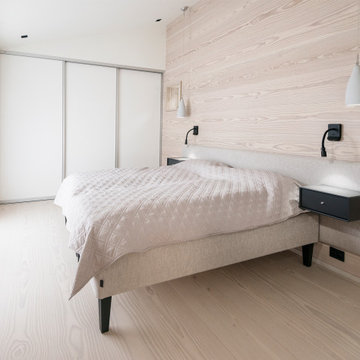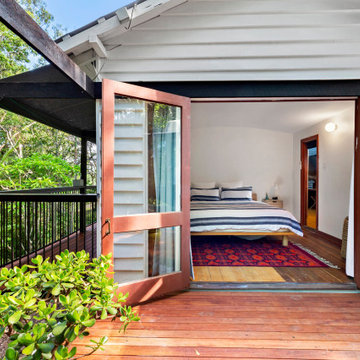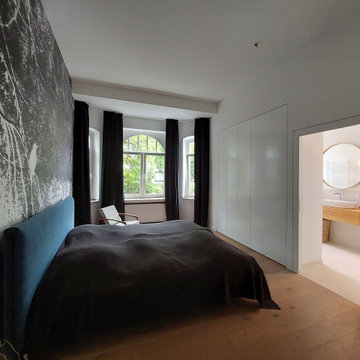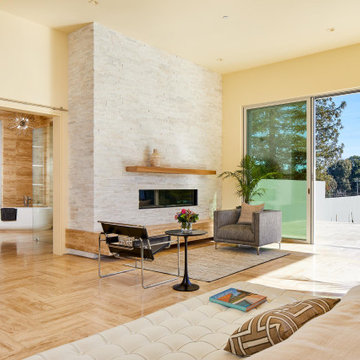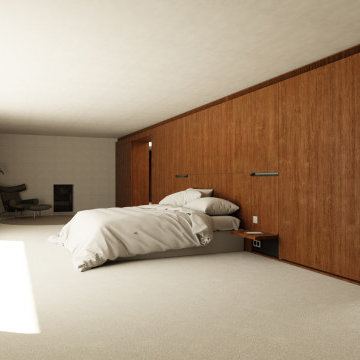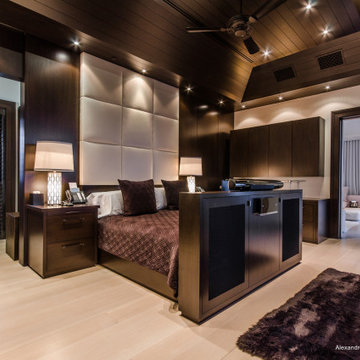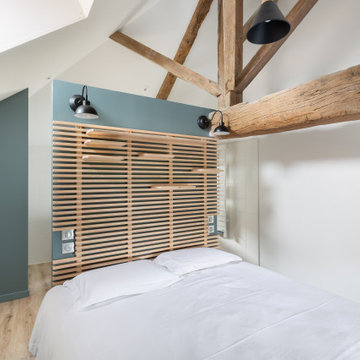Expansive Bedroom Design Ideas with Wood Walls
Refine by:
Budget
Sort by:Popular Today
21 - 40 of 61 photos
Item 1 of 3
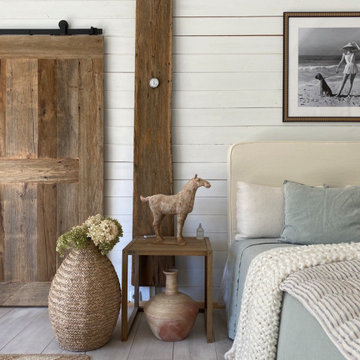
Leben in einem Holzhaus - Dieses Haus haben wir in Eigenregie gebaut. Ein Anbau sollte das Haupthaus vergrößern. Auf 40 qm findet sich alles - Wohnzimmer, Schlafbereich und eine Kitchenette. Badezimmer & Flur sind durch eine Schiebetür aus alter Eiche abgetrennt. Bodenhohe Fenster sorgen für viel Licht und bieten einen rundum Blick in den Garten. Bei der Einrichtung des Hauses haben die Farben des Gartens mit einbezogen - So finden sich zarte Salbeitöne in der ganzen Einrichtung wieder. Das Raumklima ist toll - Das Holz duftet herrlich und die alten Eichenbalken dienen als Kontrast.
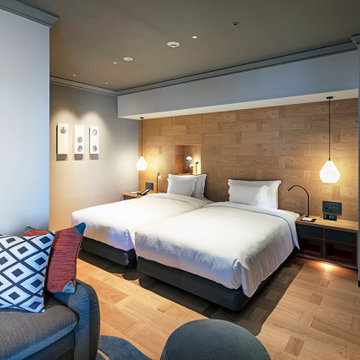
Service : Guest Rooms
Location : 大阪市中央区
Area : 2 rooms
Completion : AUG / 2018
Designer : T.Fujimoto / R.Kubota
Photos : Kenta Hasegawa
Link : http://www.swissotel-osaka.co.jp/
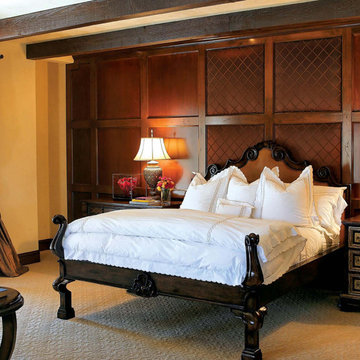
Visit our offices at the intersection of the 215 and Flamingo Road at
9484 W. Flamingo Rd. Ste. 370 Las Vegas, NV 89147.
Open M-F from 9am to 6pm.
(702) 940-6920 | http://lvpas.com | lvpasinc@gmail.com
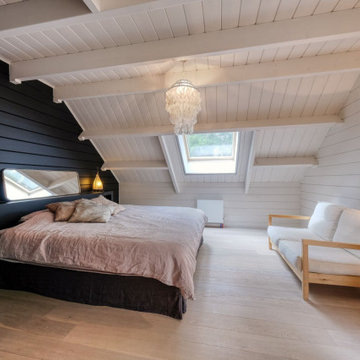
Impresionante casa sostenible, decorada con los principios del Diseño Biofílico y de Bienestar.
La idea era conseguir una vivienda más saludable, con beneficios para nuestra vida cotidiana., este diseño ayuda a reducir el estrés y recargar energías. Al final, se trata de una cuestión de calidad de vida.
A la hora de la decoración, se eligieron materiales naturales y locales, propios del entorno, como la madera, la lana, y el lino: materiales que hacen sentirnos más conectados y equilibrados con nuestro entorno natural. En todo el proyecto se hizo uso de grandes ventanas, para conectar el entorno natural con el interior de la casa.
Esta casa y su decoración irradian tranquilidad y bienestar, gracias a la decoración biofílica y del bienestar.
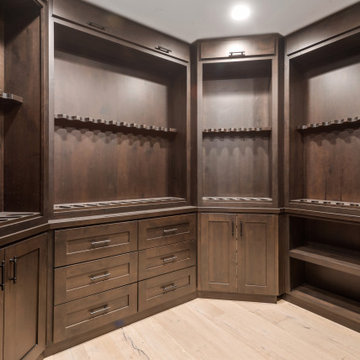
Our client requested a secure room to store his rare and expensive firearms so, hidden behind a beautiful yet subdued sliding barn door, we crafted a structure with concrete walls and ceiling and bank vault door.
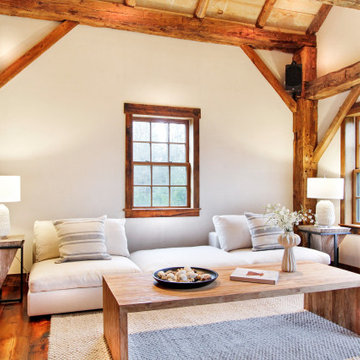
This magnificent barn home staged by BA Staging & Interiors features over 10,000 square feet of living space, 6 bedrooms, 6 bathrooms and is situated on 17.5 beautiful acres. Contemporary furniture with a rustic flare was used to create a luxurious and updated feeling while showcasing the antique barn architecture.
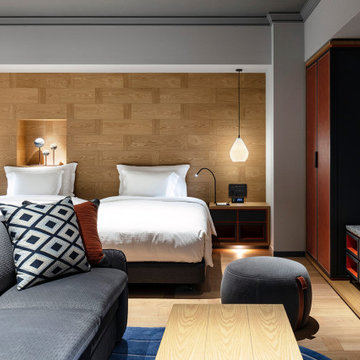
Service : Guest Rooms
Location : 大阪市中央区
Area : 2 rooms
Completion : AUG / 2018
Designer : T.Fujimoto / R.Kubota
Photos : Kenta Hasegawa
Link : http://www.swissotel-osaka.co.jp/
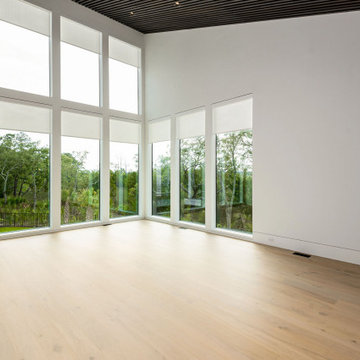
Shed roof ceilings create 20' ceiling heights with floor to ceiling windows. Control 4 remote controls electronic blinds. Custom Wood batten strips stained warm up this modern master bedroom.
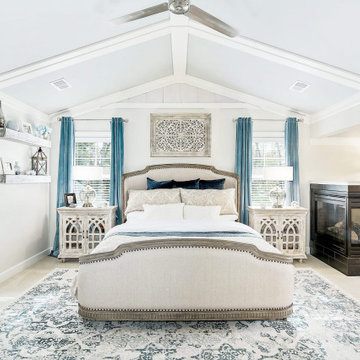
A rustic coastal retreat created to give our clients a sanctuary and place to escape the from the ebbs and flows of life.
Expansive Bedroom Design Ideas with Wood Walls
2
