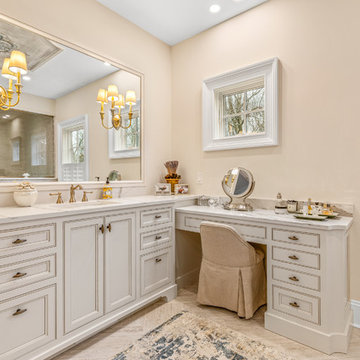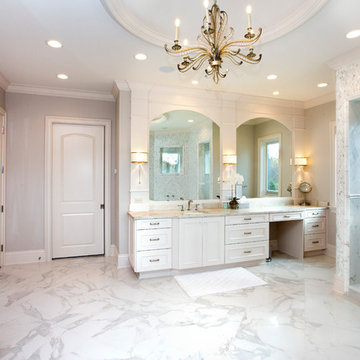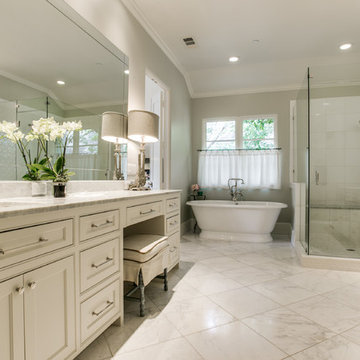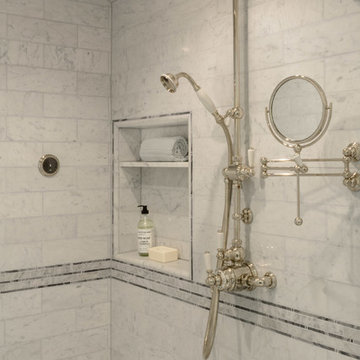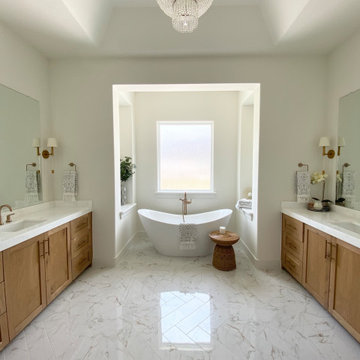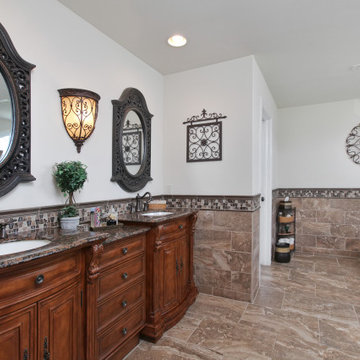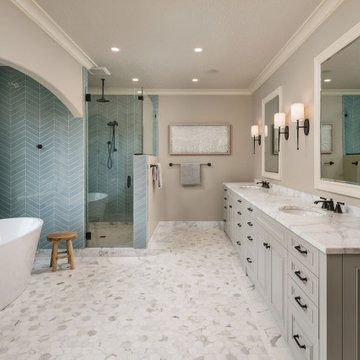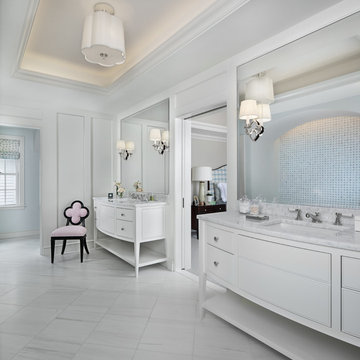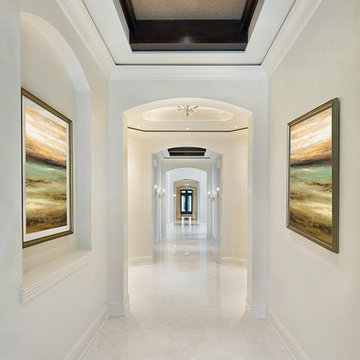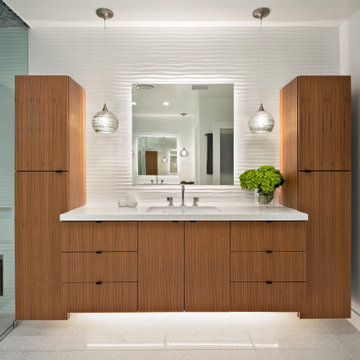Expansive Beige Bathroom Design Ideas
Refine by:
Budget
Sort by:Popular Today
121 - 140 of 2,767 photos
Item 1 of 3

Our clients had a vision to turn this completely empty second story store front in downtown Beloit, WI into their home. The space now includes a bedroom, kitchen, living room, laundry room, office, powder room, master bathroom and a solarium. Luxury vinyl plank flooring was installed throughout the home and quartz countertops were installed in the bathrooms, kitchen and laundry room. Brick walls were left exposed adding historical charm to this beautiful home and a solarium provides the perfect place to quietly sit and enjoy the views of the downtown below. Making this rehabilitation even more exciting, the Downtown Beloit Association presented our clients with two awards, Best Fascade Rehabilitation over $15,000 and Best Upper Floor Development! We couldn’t be more proud!
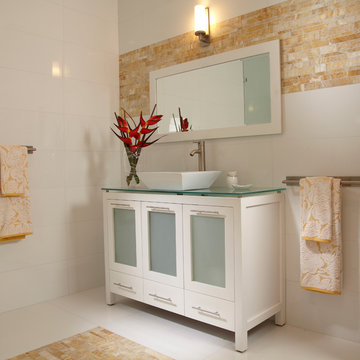
A TOUCHDOWN BY DESIGN
Interior design by Jennifer Corredor, J Design Group, Coral Gables, Florida
Text by Christine Davis
Photography by Daniel Newcomb, Palm Beach Gardens, FL
What did Detroit Lions linebacker, Stephen Tulloch, do when he needed a decorator for his new Miami 10,000-square-foot home? He tackled the situation by hiring interior designer Jennifer Corredor. Never defensive, he let her have run of the field. “He’d say, ‘Jen, do your thing,’” she says. And she did it well.
The first order of the day was to get a lay of the land and a feel for what he wanted. For his primary residence, Tulloch chose a home in Pinecrest, Florida. — a great family neighborhood known for its schools and ample lot sizes. “His lot is huge,” Corredor says. “He could practice his game there if he wanted.”
A laidback feeling permeates the suburban village, where mostly Mediterranean homes intermix with a few modern styles. With views toward the pool and a landscaped yard, Tulloch’s 10,000-square-foot home touches on both, a Mediterranean exterior with chic contemporary interiors.
Step inside, where high ceilings and a sculptural stairway with oak treads and linear spindles immediately capture the eye. “Knowing he was more inclined toward an uncluttered look, and taking into consideration his age and lifestyle, I naturally took the path of choosing more modern furnishings,” the designer says.
In the dining room, Tulloch specifically asked for a round table and Corredor found “Xilos Simplice” by Maxalto, a table that seats six to eight and has a Lazy Susan.
And just past the stairway, two armless chairs from Calligaris and a semi-round sofa shape the living room. In keeping with Tulloch’s desire for a simple no-fuss lifestyle, leather is often used for upholstery. “He preferred wipe-able areas,” she says. “Nearly everything in the living room is clad in leather.”
An architecturally striking, oak-coffered ceiling warms the family room, while Saturnia marble flooring grounds the space in cool comfort. “Since it’s just off the kitchen, this relaxed space provides the perfect place for family and friends to congregate — somewhere to hang out,” Corredor says. The deep-seated sofa wrapped in tan leather and Minotti armchairs in white join a pair of linen-clad ottomans for ample seating.
With eight bedrooms in the home, there was “plenty of space to repurpose,” Corredor says. “Five are used for sleeping quarters, but the others have been converted into a billiard room, a home office and the memorabilia room.” On the first floor, the billiard room is set for fun and entertainment with doors that open to the pool area.
The memorabilia room presented quite a challenge. Undaunted, Corredor delved into a seemingly never-ending collection of mementos to create a tribute to Tulloch’s career. “His team colors are blue and white, so we used those colors in this space,” she says.
In a nod to Tulloch’s career on and off the field, his home office displays awards, recognition plaques and photos from his foundation. A Copenhagen desk, Herman Miller chair and leather-topped credenza further an aura of masculinity.
All about relaxation, the master bedroom would not be complete without its own sitting area for viewing sports updates or late-night movies. Here, lounge chairs recline to create the perfect spot for Tulloch to put his feet up and watch TV. “He wanted it to be really comfortable,” Corredor says
A total redo was required in the master bath, where the now 12-foot-long shower is a far cry from those in a locker room. “This bath is more like a launching pad to get you going in the morning,” Corredor says.
“All in all, it’s a fun, warm and beautiful environment,” the designer says. “I wanted to create something unique, that would make my client proud and happy.” In Tulloch’s world, that’s a touchdown.
Your friendly Interior design firm in Miami at your service.
Contemporary - Modern Interior designs.
Top Interior Design Firm in Miami – Coral Gables.
Office,
Offices,
Kitchen,
Kitchens,
Bedroom,
Bedrooms,
Bed,
Queen bed,
King Bed,
Single bed,
House Interior Designer,
House Interior Designers,
Home Interior Designer,
Home Interior Designers,
Residential Interior Designer,
Residential Interior Designers,
Modern Interior Designers,
Miami Beach Designers,
Best Miami Interior Designers,
Miami Beach Interiors,
Luxurious Design in Miami,
Top designers,
Deco Miami,
Luxury interiors,
Miami modern,
Interior Designer Miami,
Contemporary Interior Designers,
Coco Plum Interior Designers,
Miami Interior Designer,
Sunny Isles Interior Designers,
Pinecrest Interior Designers,
Interior Designers Miami,
J Design Group interiors,
South Florida designers,
Best Miami Designers,
Miami interiors,
Miami décor,
Miami Beach Luxury Interiors,
Miami Interior Design,
Miami Interior Design Firms,
Beach front,
Top Interior Designers,
top décor,
Top Miami Decorators,
Miami luxury condos,
Top Miami Interior Decorators,
Top Miami Interior Designers,
Modern Designers in Miami,
modern interiors,
Modern,
Pent house design,
white interiors,
Miami, South Miami, Miami Beach, South Beach, Williams Island, Sunny Isles, Surfside, Fisher Island, Aventura, Brickell, Brickell Key, Key Biscayne, Coral Gables, CocoPlum, Coconut Grove, Pinecrest, Miami Design District, Golden Beach, Downtown Miami, Miami Interior Designers, Miami Interior Designer, Interior Designers Miami, Modern Interior Designers, Modern Interior Designer, Modern interior decorators, Contemporary Interior Designers, Interior decorators, Interior decorator, Interior designer, Interior designers, Luxury, modern, best, unique, real estate, decor
J Design Group – Miami Interior Design Firm – Modern – Contemporary
Contact us: (305) 444-4611
http://www.JDesignGroup.com
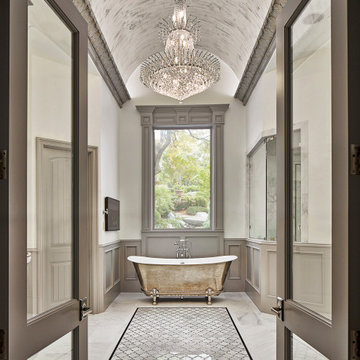
Master bath remodel. Architecture, Design and Construction by USI Design & Remodeling.
Concours d'Elegance
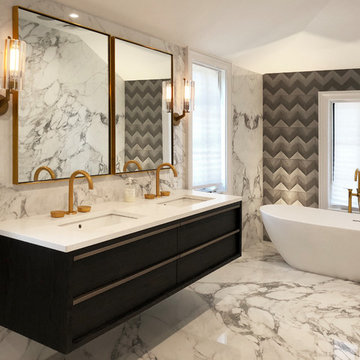
Stunning white Calacatta marble bathroom with marble floors and wall. Floating dark wood vanity cabinet with brass accents and fixtures. The tub is free standing with brass plumbing fixtures and a geometric gray chevron patterned wall. The alcove shower is all marble as well again with brass plumbing and fixtures. Large glass paneled windows and doors allow ample light into the space.
Architect: Hierarchy Architecture + Design, PLLC
Interior Designer: JSE Interior Designs
Builder: True North
Photographer: Adam Kane Macchia
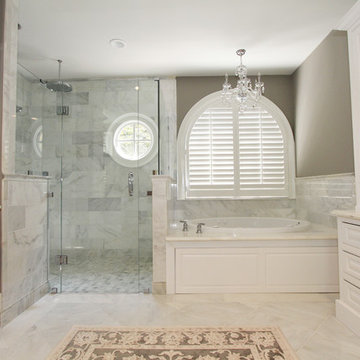
Master Bathroom with white marble tile, hex tile in the shower, frameless glass enclosure, chrome fixtures, pivot mirrors, mti bathtub, custom vanities and towers, chandelier over tub, curbless shower with hidden shower drain. Atlanta Bathroom
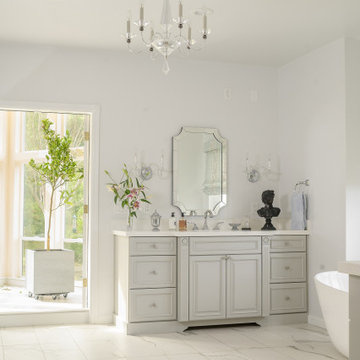
Sometimes the shape and size of a space is great but the details inside seem wrong. That was what my clients thought about their primary bathroom in their newly purchased mountain home. As only the second owners of this large house built in the early 90s, they were eager to be rid of an array of artifacts from that period: a wall of glass bricks at the shower; a huge Jacuzzi tub and deck; and an odd, unnecessary run of shelving about a foot down from the ceiling line. These clients spent many years living on the east coast and brought with them a wonderful classical sense for their interiors—so I created a space that would give them that feeling of Classicism while simultaneously feeling fresh and current.
To start we chose a cooler color palette for the entire space. Tiles that look like Statuario marble are set off by a white and blue marble Arabesque mosaic medallion in the center of the room.
Once the space-hogging Jacuzzi tub was removed, I was able to fit larger, dueling vanities in a lovely French green (a grey with a slight, cool olive tone). These furniture-style units feature a breakfront sink base flanked by fluted columns topped with rosettes. A sculptural, contemporary tub now sits in the alcove looking out over the lush hillside.
The Neo-Classicism of the Georgian aesthetic inspired my choices for light fixtures. The central chandelier and vanity sconces feature glass finials and simplified flourishes.
We removed the glass bricks and rebuilt the entire shower to accommodate a linear drain, making it a true zero-clearance shower without a curb. My clients are now able to waltz into the shower without navigating oddly placed walls and an unusually high step into the pan.
Even the adjacent make-up vanity got a make-over—and a beverage refrigerator concealed by a panel of the same French green--to blend with the new, lighter style of the space. Finally, I designed custom Roman shades in a stunning embroidered material of cream and aqua to complete the room. The high style of the space references the past while reveling in a current moment of comfort and convenience.
Photo: Bernardo Grijalva
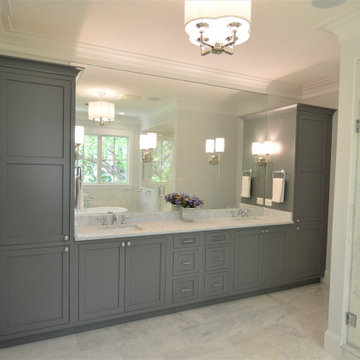
Custom master bath features grey shaker style inset cabinetry with two sets of drawers and two linen cabinets.
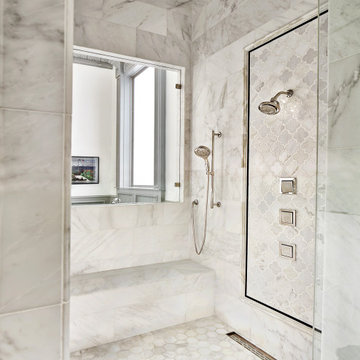
Master bath remodel. Architecture, Design and Construction by USI Design & Remodeling.
Concours d'Elegance
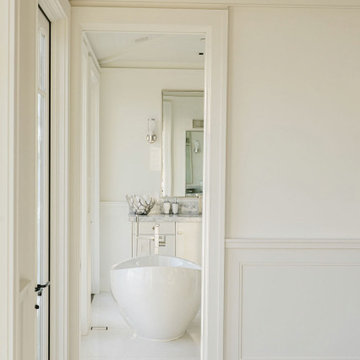
Burdge Architects- Traditional Cape Cod Style Home. Located in Malibu, CA.
Expansive Beige Bathroom Design Ideas
7

