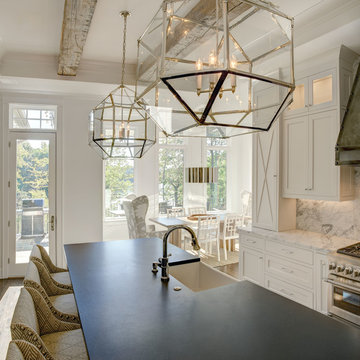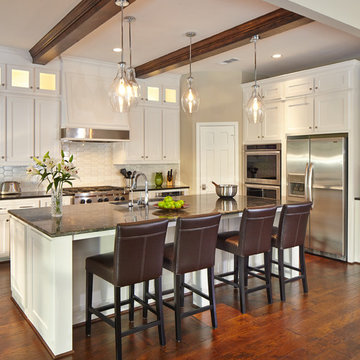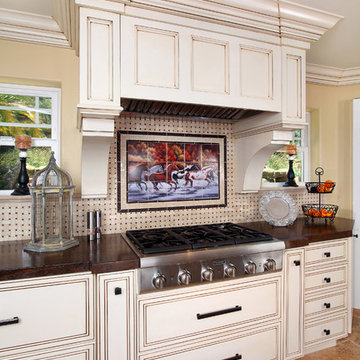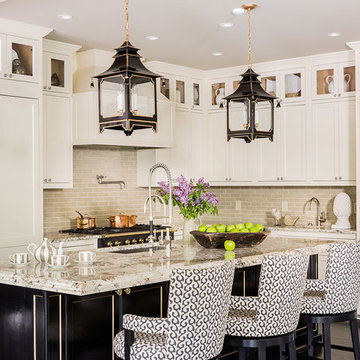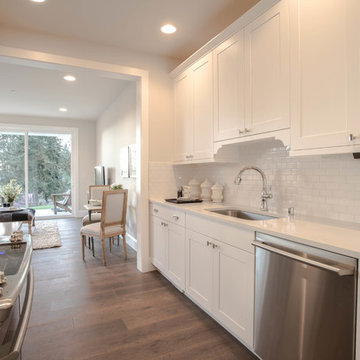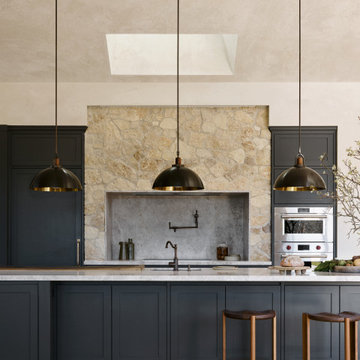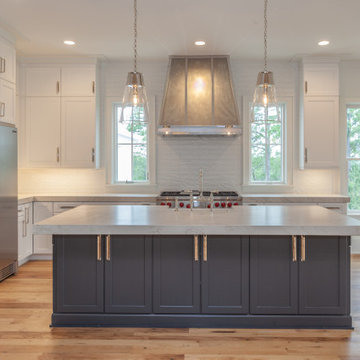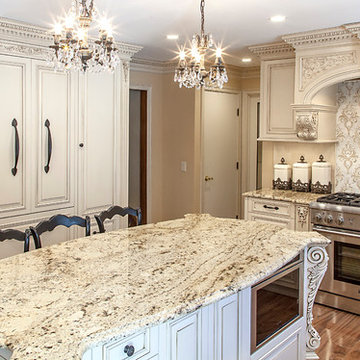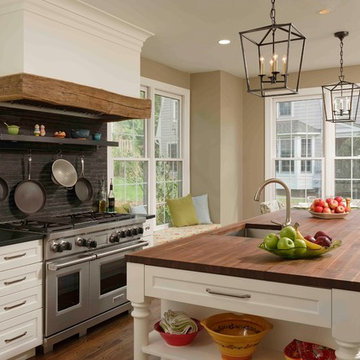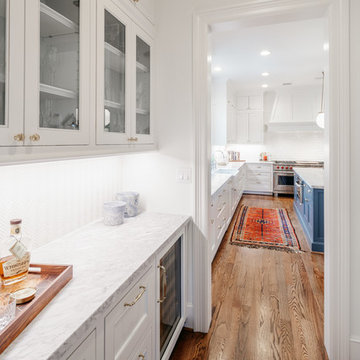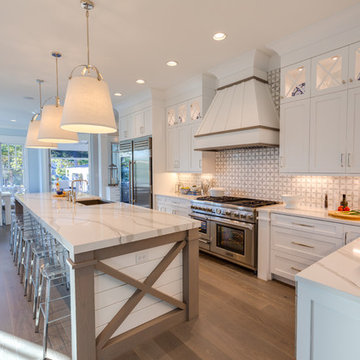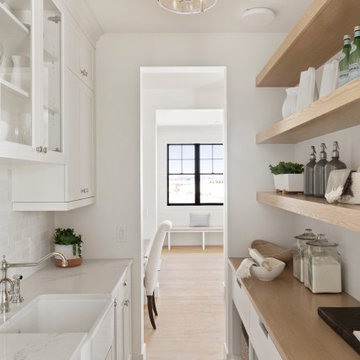Expansive Beige Kitchen Design Ideas
Refine by:
Budget
Sort by:Popular Today
121 - 140 of 5,594 photos
Item 1 of 3
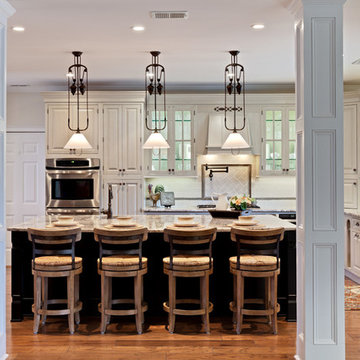
Traditional Beaded Inset Kitchen
Designer: Teri Turan, Photographer: Sacha Griffin
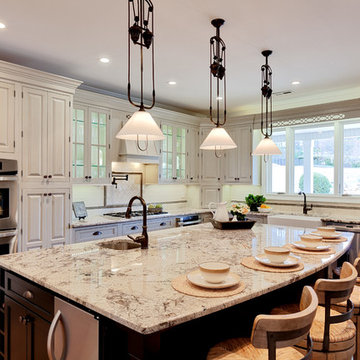
Cream and Black Beaded Inset Kitchen
Designer: Teri Turan, Photographer: Sacha Griffin
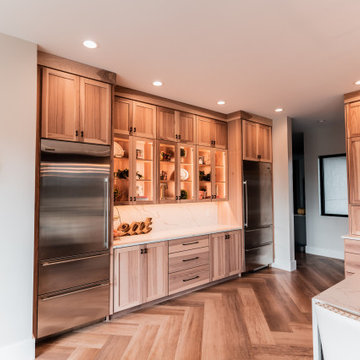
Open & airy kitchen exudes contemporary styling with warm, natural woods. Light, blond hickory cabinets make the room. Top of the line appliances & all the amenities, will bring joy to every chef. Decorative wine area, beverage fridge, ice maker & stemware display will lure you in for a drink. But don't miss the wrap-around cabinetry feature that surprises everyone.
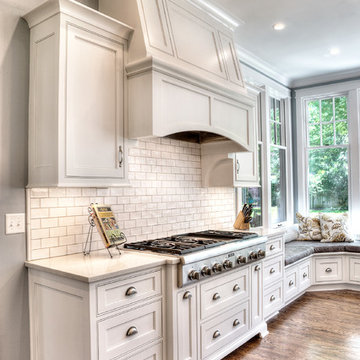
Clients' first home and there forever home with a family of four and in laws close, this home needed to be able to grow with the family. This most recent growth included a few home additions including the kids bathrooms (on suite) added on to the East end, the two original bathrooms were converted into one larger hall bath, the kitchen wall was blown out, entrying into a complete 22'x22' great room addition with a mudroom and half bath leading to the garage and the final addition a third car garage. This space is transitional and classic to last the test of time.

A view down the kitchen corridor to the living room reveals walls of storage behind white oak cabinetry that also holds major appliances. A quartz-topped island with a waterfall edge is one of two in the room. Flooring is honed limestone.
Project Details // Now and Zen
Renovation, Paradise Valley, Arizona
Architecture: Drewett Works
Builder: Brimley Development
Interior Designer: Ownby Design
Photographer: Dino Tonn
Millwork: Rysso Peters
Limestone (Demitasse) flooring and walls: Solstice Stone
Quartz countertops: Galleria of Stone
Windows (Arcadia): Elevation Window & Door
https://www.drewettworks.com/now-and-zen/
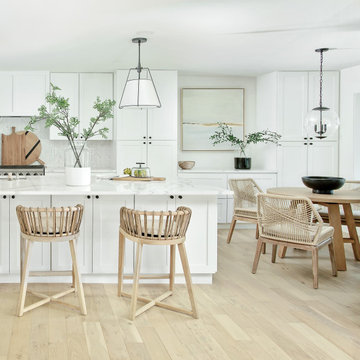
One of a kind opportunity to own a California Contemporary ranch style dream home, beautifully renovated by S3 Real Estate with interior design by Jessica Koltun. Situated on a gracious lot with lush landscaping, this dream home is filled with an abundance of natural light & luxury details around every turn. A well thought out floor plan features two dining areas, an oversized living room, & an island that can seat six. Designer details include luxury finishes & fixtures including Walker Zanger marble, Rejuvenation fixtures & Bedrosians tile. Guest suite with ensuite bath, two bedrooms with a Jack & Jill, and an Owner's suite you must see to believe.
Expansive Beige Kitchen Design Ideas
7
