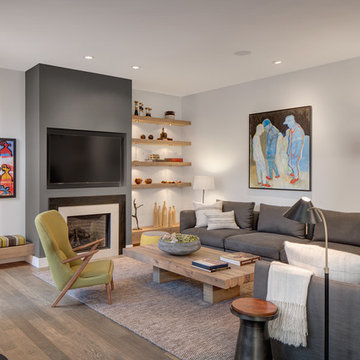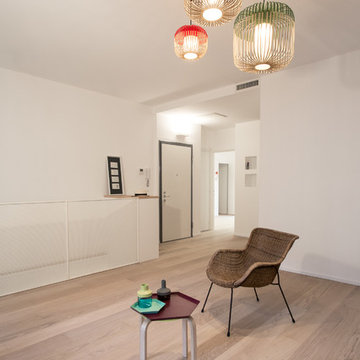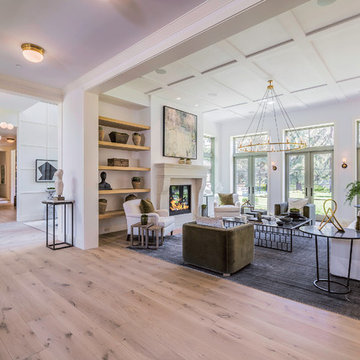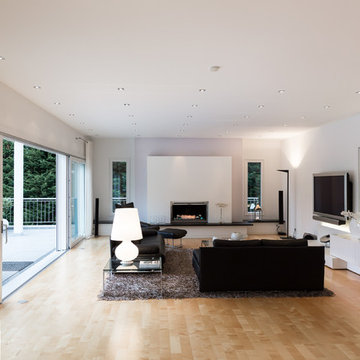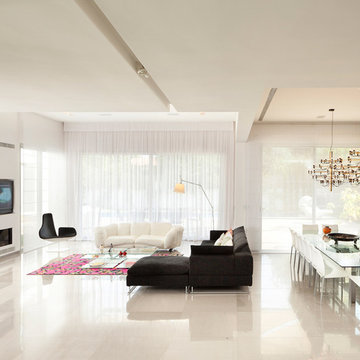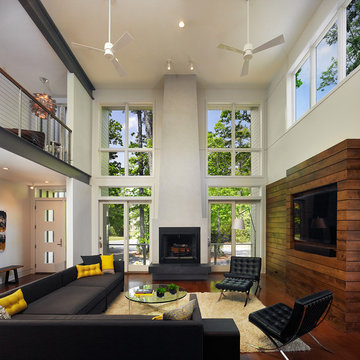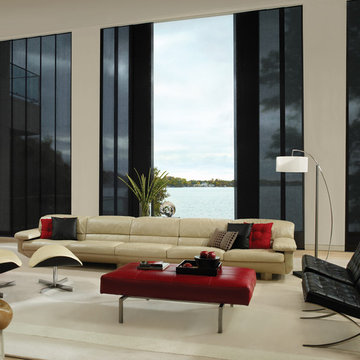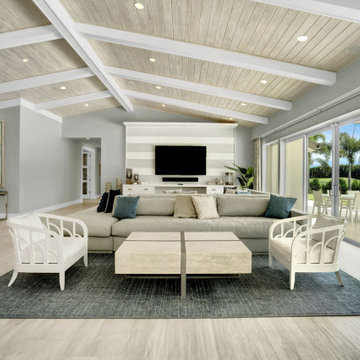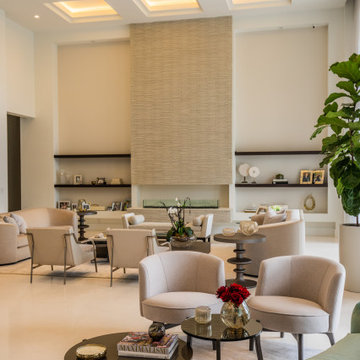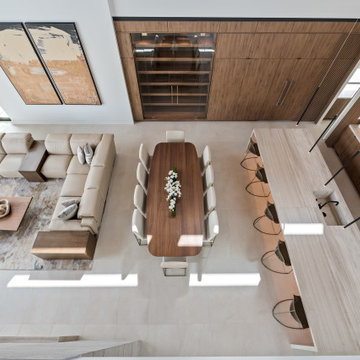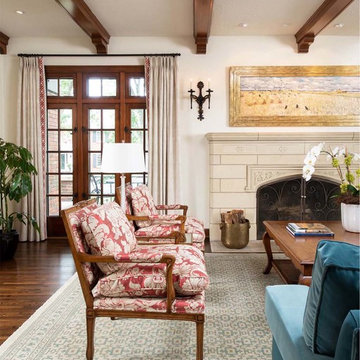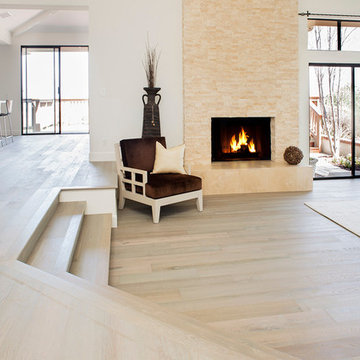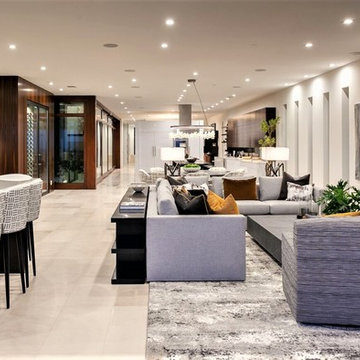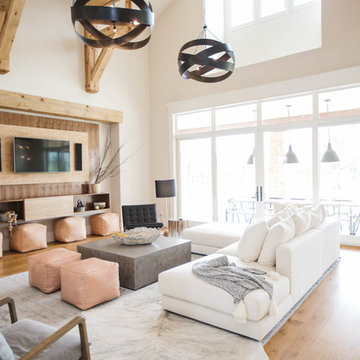Expansive Beige Living Room Design Photos
Refine by:
Budget
Sort by:Popular Today
101 - 120 of 1,724 photos
Item 1 of 3

Builder: J. Peterson Homes
Interior Designer: Francesca Owens
Photographers: Ashley Avila Photography, Bill Hebert, & FulView
Capped by a picturesque double chimney and distinguished by its distinctive roof lines and patterned brick, stone and siding, Rookwood draws inspiration from Tudor and Shingle styles, two of the world’s most enduring architectural forms. Popular from about 1890 through 1940, Tudor is characterized by steeply pitched roofs, massive chimneys, tall narrow casement windows and decorative half-timbering. Shingle’s hallmarks include shingled walls, an asymmetrical façade, intersecting cross gables and extensive porches. A masterpiece of wood and stone, there is nothing ordinary about Rookwood, which combines the best of both worlds.
Once inside the foyer, the 3,500-square foot main level opens with a 27-foot central living room with natural fireplace. Nearby is a large kitchen featuring an extended island, hearth room and butler’s pantry with an adjacent formal dining space near the front of the house. Also featured is a sun room and spacious study, both perfect for relaxing, as well as two nearby garages that add up to almost 1,500 square foot of space. A large master suite with bath and walk-in closet which dominates the 2,700-square foot second level which also includes three additional family bedrooms, a convenient laundry and a flexible 580-square-foot bonus space. Downstairs, the lower level boasts approximately 1,000 more square feet of finished space, including a recreation room, guest suite and additional storage.

We love these exposed beams, the vaulted ceilings, custom fireplace mantel, custom lighting fixtures, and arched entryways.
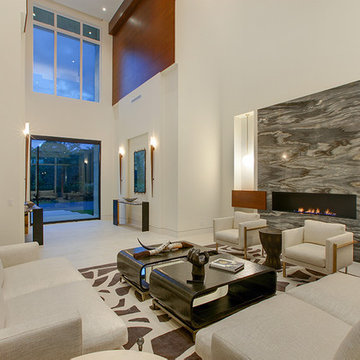
This contemporary home in Jupiter, FL combines clean lines and smooth textures to create a sleek space while incorporate modern accents. The modern detail in the home make the space a sophisticated retreat. With modern floating stairs, bold area rugs, and modern artwork, this home makes a statement.
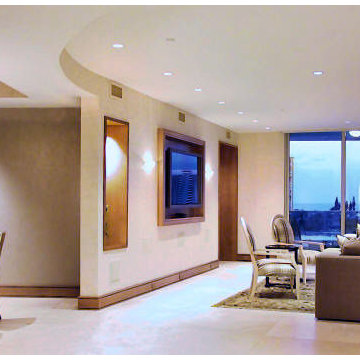
The expansive living room features a balcony with views of the Intercoastal Waterway, and Atlantic Ocean beyond. Sensual curves soften the condo's original hard edges. Custom wood base and limestone floor create a serene backdrop for the owner's artwork.

Living Room - custom paneled walls - 2 story room Pure White Walls. **Before: the master bedroom was above the living room before remodel

Custom designed cabinets and paneling line the walls of this exquisite home library. Gothic arch motif is repeated on the cabinet door fronts. Wood parquet floor. Animal head plaques add interest to the ceiling beams. Interior furnishings specified by Leczinski Design Associates.
Ron Ruscio Photo
Expansive Beige Living Room Design Photos
6
