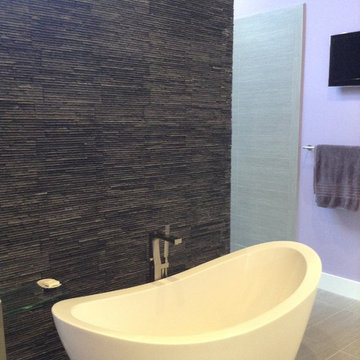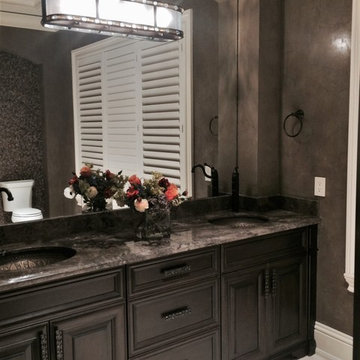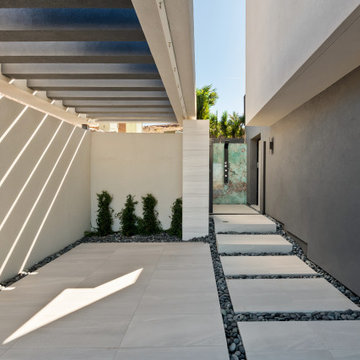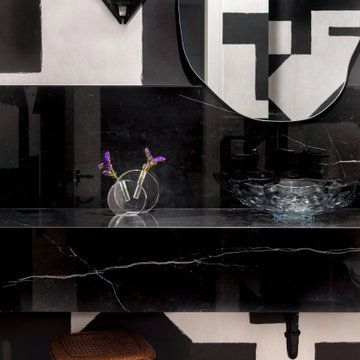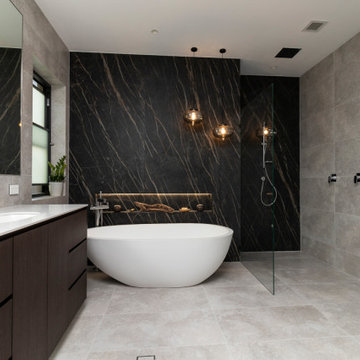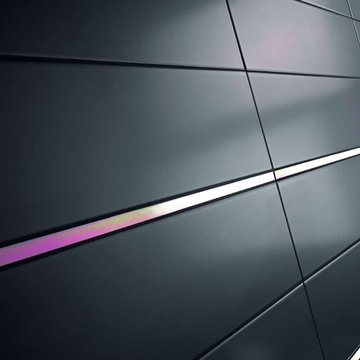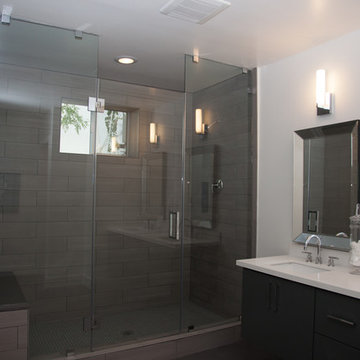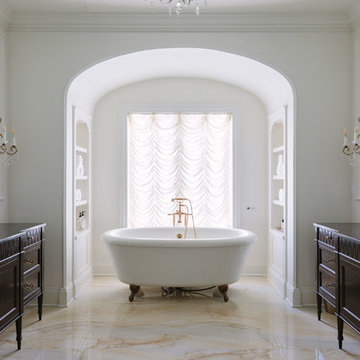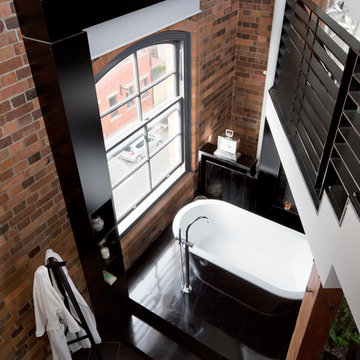Expansive Black Bathroom Design Ideas
Refine by:
Budget
Sort by:Popular Today
121 - 140 of 744 photos
Item 1 of 3
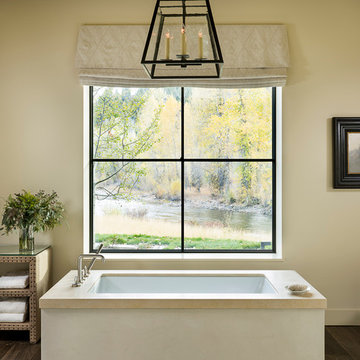
Custom thermally broken steel windows and doors for every environment. Experience the evolution! #JadaSteelWindows
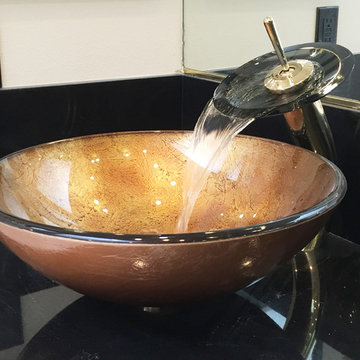
This vast open master bath is about 300 sq. in size.
This color combination of Black, gold and light marble is a traditional color scheme that received a modern interpretation by us.
The cabinets are original to the house and were refinished and re-glazed, a new absolute black granite counter top was placed and new vessel sinks and waterfall faucets were installed. the golden pendents lights matching the gold scheme of the bathroom.
the black mosaic tile are used for the step to the tub, shower pan and the vertical and shampoo niche accent tiles have a combo of black glass and stone tile with a high gloss almost metallic finish.
it boasts a large shower with frame-less glass and a great spa area with a drop-in Jacuzzi tub.
the large windows bring a vast amount of natural light that allowed us to really take advantage of the black colors tile and tub.
The floor tile (ceramic 24"x24 mimicking marble) are placed in a diamond pattern with black accents (4"x4" granite). and the matching staggered placed tile (18"x12") on the walls.
Photograph:ancel sitton
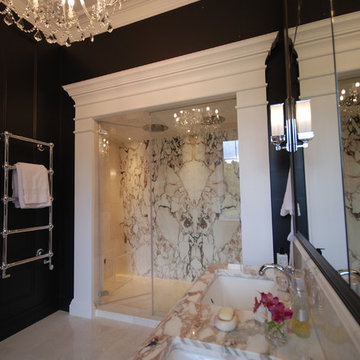
This walk in shower for two also has benches for seating as it also doubles up as a steam room.
We constucted the benches out of acrylic so they would be almost invisable, giving an uniterrupted view of the bookend marble wall. Can you spot one?
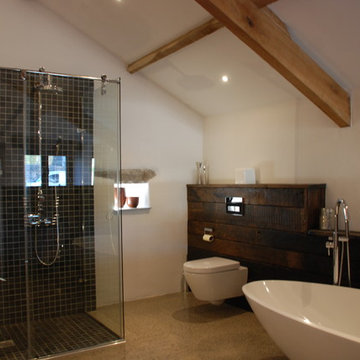
One of the only surviving examples of a 14thC agricultural building of this type in Cornwall, the ancient Grade II*Listed Medieval Tithe Barn had fallen into dereliction and was on the National Buildings at Risk Register. Numerous previous attempts to obtain planning consent had been unsuccessful, but a detailed and sympathetic approach by The Bazeley Partnership secured the support of English Heritage, thereby enabling this important building to begin a new chapter as a stunning, unique home designed for modern-day living.
A key element of the conversion was the insertion of a contemporary glazed extension which provides a bridge between the older and newer parts of the building. The finished accommodation includes bespoke features such as a new staircase and kitchen and offers an extraordinary blend of old and new in an idyllic location overlooking the Cornish coast.
This complex project required working with traditional building materials and the majority of the stone, timber and slate found on site was utilised in the reconstruction of the barn.
Since completion, the project has been featured in various national and local magazines, as well as being shown on Homes by the Sea on More4.
The project won the prestigious Cornish Buildings Group Main Award for ‘Maer Barn, 14th Century Grade II* Listed Tithe Barn Conversion to Family Dwelling’.
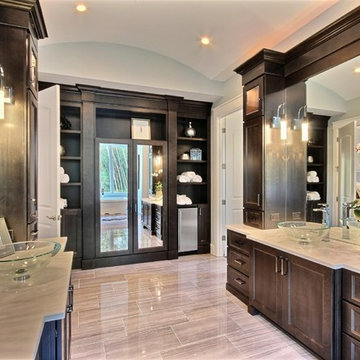
The Ascension - Super Ranch on Acreage in Ridgefield Washington by Cascade West Development Inc.
Another highlight of this home is the fortified retreat of the Master Suite and Bath. A built-in linear fireplace, custom 11ft coffered ceilings and 5 large windows allow the delicate interplay of light and form to surround the home-owner in their place of rest. With pristine beauty and copious functions the Master Bath is a worthy refuge for anyone in need of a moment of peace. The gentle curve of the 10ft high, barrel-vaulted ceiling frames perfectly the modern free-standing tub, which is set against a backdrop of three 6ft tall windows. The large personal sauna and immense tile shower offer even more options for relaxation and relief from the day.
Cascade West Facebook: https://goo.gl/MCD2U1
Cascade West Website: https://goo.gl/XHm7Un
These photos, like many of ours, were taken by the good people of ExposioHDR - Portland, Or
Exposio Facebook: https://goo.gl/SpSvyo
Exposio Website: https://goo.gl/Cbm8Ya

Custom Luxury Bathrooms by Fratantoni Interior Designers!!
Follow us on Pinterest, Twitter, Instagram and Facebook for more inspiring photos!!
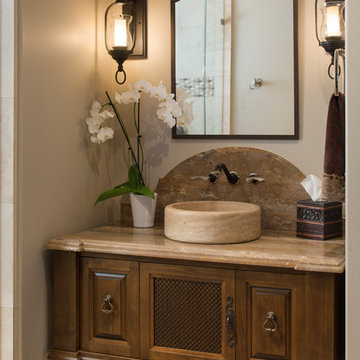
We love this mansion's guest bathroom featuring a custom sink and vanity.
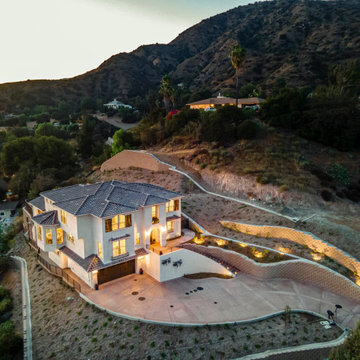
This is actually a Modern Spanish style homes, ( category not listed). When developer called our design firm to help them with designing and selecting finishes for this beautiful 5000 square-foot house, we were so excited to be able to keep the tradition of a Spanish style home nestled in the foothills overlooking the entire valley of Los Angeles. The master bath had to be centered around a soaking tub, so we built a platform and position the vanities around it. A 9 foot walk-in shower is the perfect accompaniment across from the tub, and when you’re done in the master en suite you can walk to the bedroom out the French doors to watch the sunset setting On the downtown Los Angeles skyscrapers
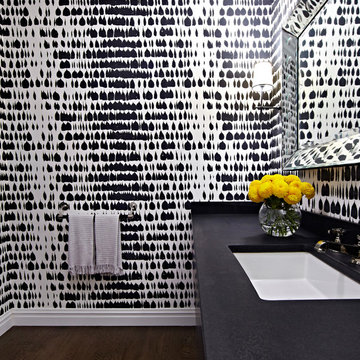
Interior Design, Interior Architecture, Construction Administration, Custom Millwork & Furniture Design by Chango & Co.
Photography by Jacob Snavely
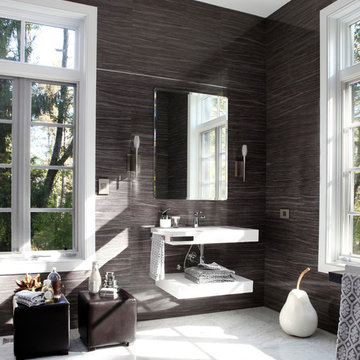
Floor-to-ceiling Borneo Blue Porcelanosa tile highlight the transom and French casement window combination as well as the floating two tiered sink in this first floor guest suite. Tom Grimes Photography

You can emphasize the individuality of your project and add luxury elements to it by purchasing decor and other designer interior items from us.
Goldenline Remodeling bathroom remodeling company
has its own construction teams that work flawlessly and strictly according to the deadline. In our practice, there have been no cases of failure to meet deadlines or poor quality work. We are proud of this and give guarantees for our work.
Our interior designers are ready to help you with the design of your kitchen and bathroom. Whether it is producing the 3-D design of your new kitchen and bathroom, cooperating with our architects to create a plan according to your ideas or implementing the newest trends and technologies to make your everyday life easier and more enjoyable. Our comprehensive service means that you don't have to look elsewhere for help.
Expansive Black Bathroom Design Ideas
7


