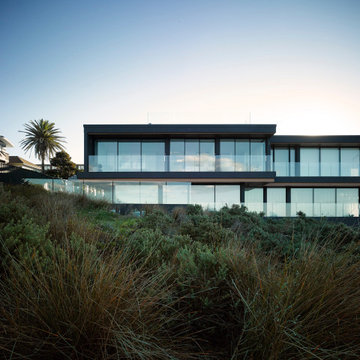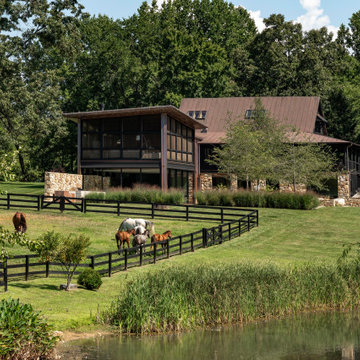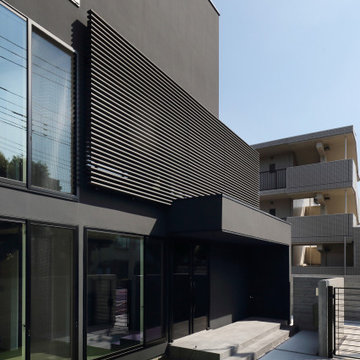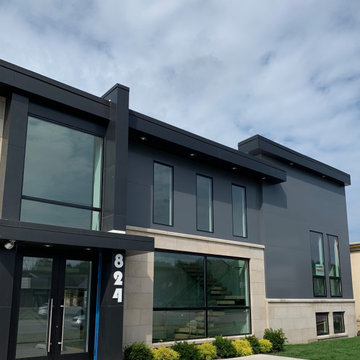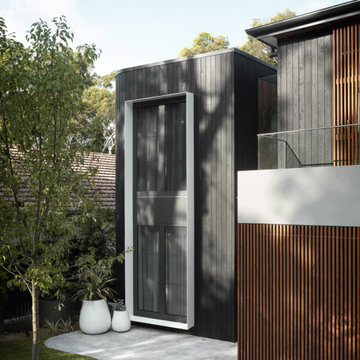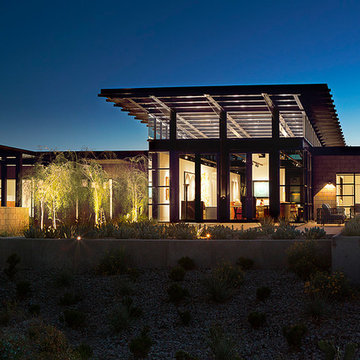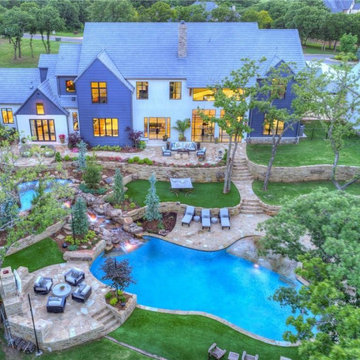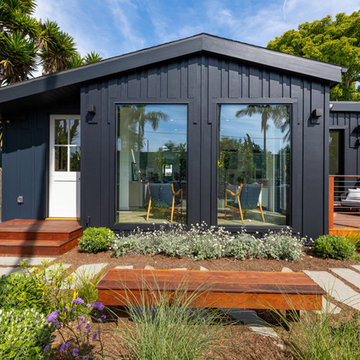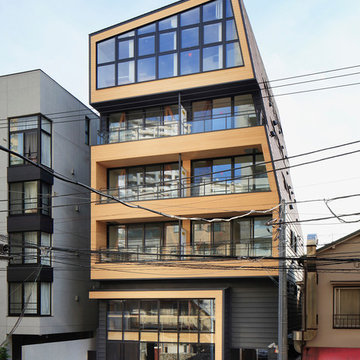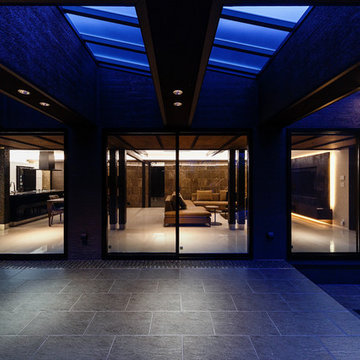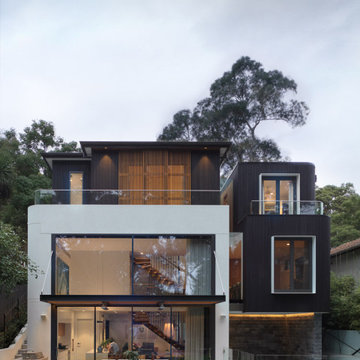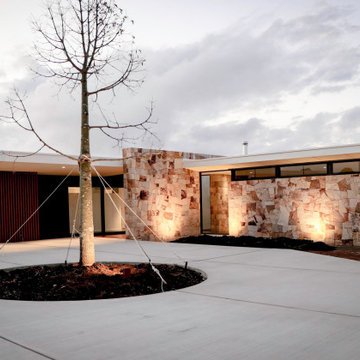Expansive Black Exterior Design Ideas
Refine by:
Budget
Sort by:Popular Today
101 - 120 of 326 photos
Item 1 of 3
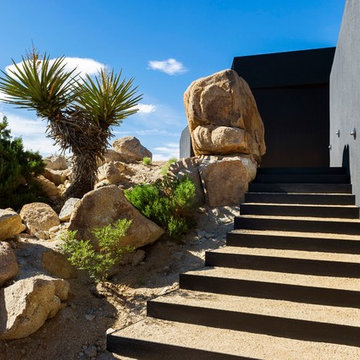
The axis of the house was designed precisely to the point of the large boulder at the entry. It was also a way accentuate the emphasis of being dug into the landscape. The steps themselves were custom framed with steel to make the risers. Then, for the steps, I made a mix of decomposed granite and cement so that it was hold up better over time.
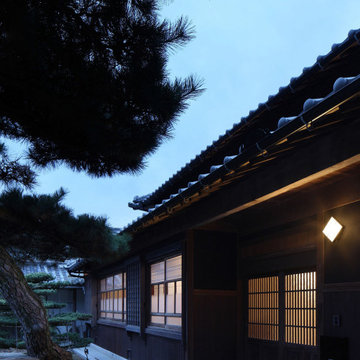
桜大黒の家(古民家改修)風景を受け継ぐ 築60年淡路島の古民家 |Studio tanpopo-gumi
撮影|野口 兼史
淡路島の長閑な田園風景の中に建つ、築60年以上経過した古民家の大規模な改修計画。
淡路島のこの風景の中で存在感のある『佇まい』を受け継ぎながら、現代の住まいとしての心地良さを実現した古民家の改修となっています。
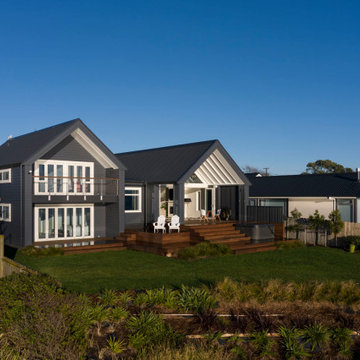
Stunning entertainers deck spreads across levels and leads to an expansive lawn and sea views
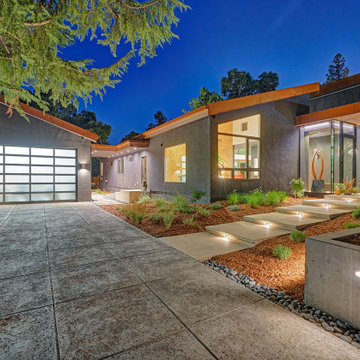
Contemporary raked rooflines give drama and beautiful lines to both the exterior and interior of the home. The exterior finished in Caviar black gives a soft presence to the home while emphasizing the gorgeous natural landscaping, while the Corten roof naturally rusts and patinas. Corridors separate the different hubs of the home. The entry corridor finished on both ends with full height glass fulfills the clients vision of a home — celebration of outdoors, natural light, birds, deer, etc. that are frequently seen crossing through.
The large pool at the front of the home is a unique placement — perfectly functions for family gatherings. Panoramic windows at the kitchen 7' ideal workstation open up to the pool and patio (a great setting for Taco Tuesdays).
The mostly white "Gathering" room was designed for this family to host their 15+ count dinners with friends and family. Large panoramic doors open up to the back patio for free flowing indoor and outdoor dining. Poggenpohl cabinetry throughout the kitchen provides the modern luxury centerpiece to this home. Walnut elements emphasize the lines and add a warm space to gather around the island. Pearlescent plaster finishes the walls and hood of the kitchen with a soft simmer and texture.
Corridors were painted Caviar to provide a visual distinction of the spaces and to wrap the outdoors to the indoors.
In the master bathroom, soft grey plaster was selected as a backdrop to the vanity and master shower. Contrasted by a deep green hue for the walls and ceiling, a cozy spa retreat was created. A corner cutout on the shower enclosure brings additional light and architectural interest to the space.
In the powder bathroom, a large circular mirror mimics the black pedestal vessel sinks. Amber-colored cut crystal pendants are organically suspended. A patinated copper and walnut grid was hand-finished by the client.
And in the guest bathroom, white and walnut make for a classic combination in this luxury guest bath. Jedi wall sconces are a favorite of guests — we love how they provide soft lighting and a spotlight to the surface.
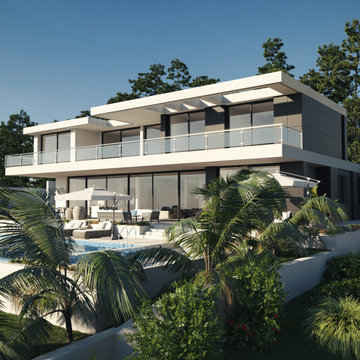
Die Architektur des Hauses mit der Terrassen- und Poolgestaltung waren schon festgelegt. Was noch offen war, war die Gestaltung der Fassade. Ein reines weißes Haus sollte es nicht bleiben. Man überlegte verschiedene Alternativen mit Holz- bzw. Schieferpaneele, Holzleisten oder Metalplatten aus Cortenstahl. Das Rennen gewann die Anthrazit Paneelen an ausgewählten Stellen der Fassade. Zusammen mit den dunklen Fensterrahmen bringe Sie einen dramatischen Kontrast zum Weißen Putz.
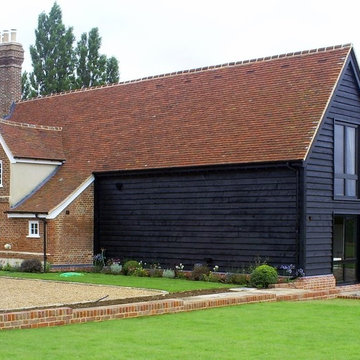
Exterior shot of this fabulous house which combines the old Tudor building (brick) seemlessly with black timber 'barn' style new extension. Lovely glazing gives unrestricted views to fields across the back and the walk on architectural glazed floor panel gives maximum light to the basement.
CLPM project manager tip - when working on historic buildings make sure you take the opportunity to make the building as energy efficient as you can. Boosting insulation and installing a new heating systems and double glazed windows can make your home much more comfortable to live in and cheaper to run. Always get independent energy and heating advice.
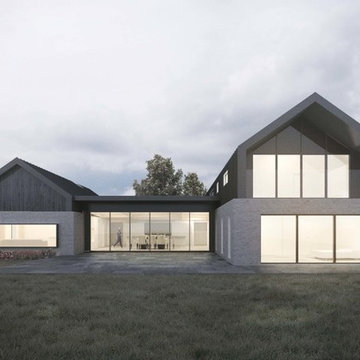
Visualisation of our recently approved new build house in Swavesey. The house replaces former farm buildings on this site and the simple forms with large openings are intended to echo an elemental rural vernacular. The upper storey is to be clad in a black pre-patinated zinc.
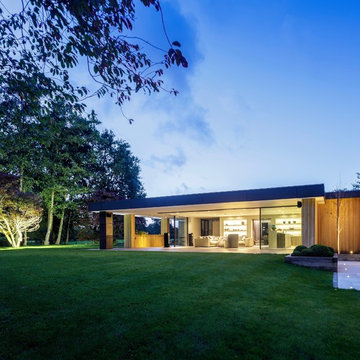
A stunning newly created contemporary family home. Set in a most beautiful location surrounded by open countryside and gardens. Designed & built by International Award Winning Llama Architects and The Llama Group with stunning Janey Butler Interiors Interior Design & Style. With Zinc & Oak cladding details and corner to corner Sky-Frame opening system, creating stylish indoor-outdoor living. With Bulthaup Kitchen design & Crestron & Lutron Home Automation system throughout.
Expansive Black Exterior Design Ideas
6
