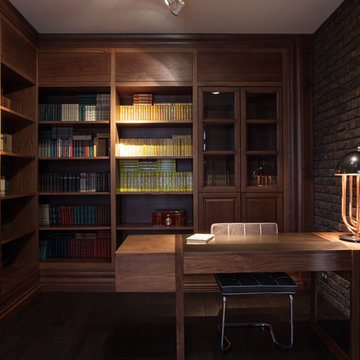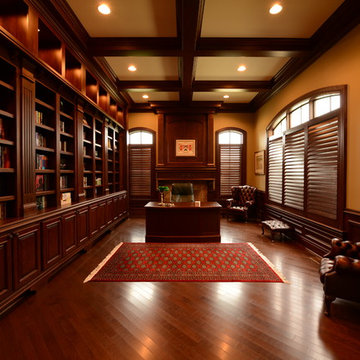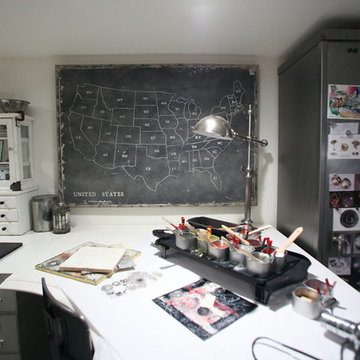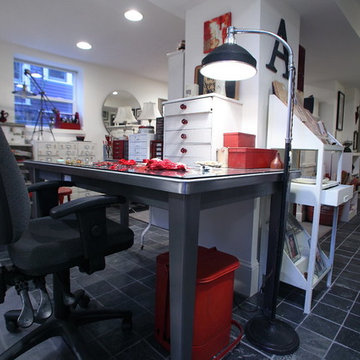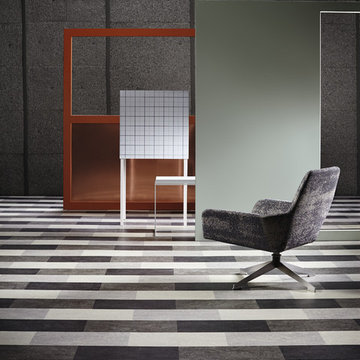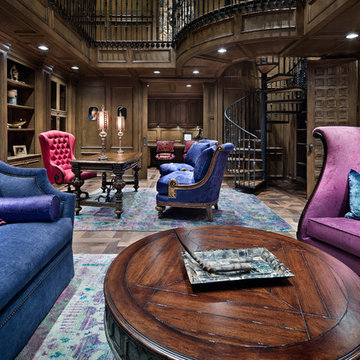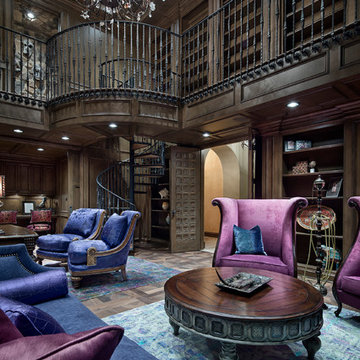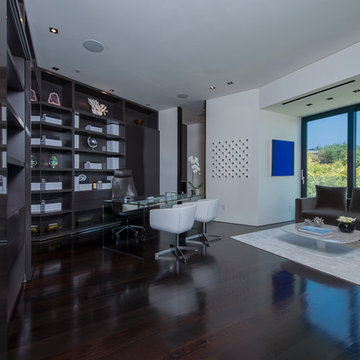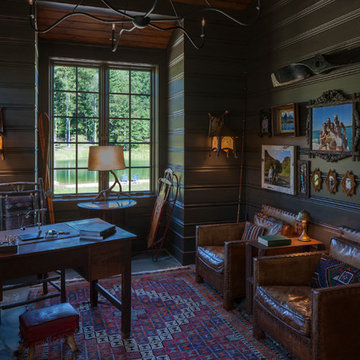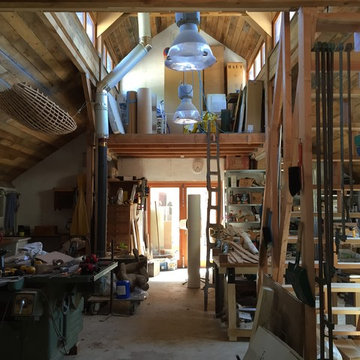Expansive Black Home Office Design Ideas
Refine by:
Budget
Sort by:Popular Today
21 - 40 of 221 photos
Item 1 of 3
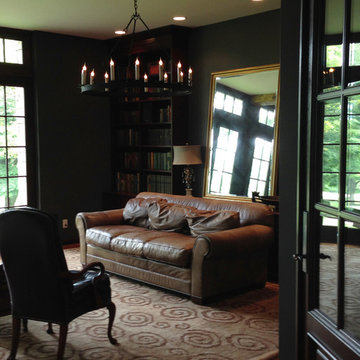
Whole-house renovation to existing Indian Hill home. Prior to the renovation, the Scaninavian-modern interiors felt cold and cavernous. In order to make this home work for a family, we brought the spaces down to a more livable scale and used natural materials like wood and stone to make the home warm and welcoming.

This is a million dollar renovation with addition in Marietta Country Club, Georgia. This was a $10,000 photography project with drone stills and video capture.
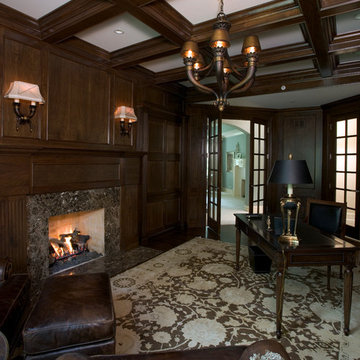
http://www.cabinetwerks.com The library features a dramatic coffered ceiling, fully-paneled cherry walls, and fireplace with stone surround and hearth. Photo by Linda Oyama Bryan. Cabinetry by Wood-Mode/Brookhaven.
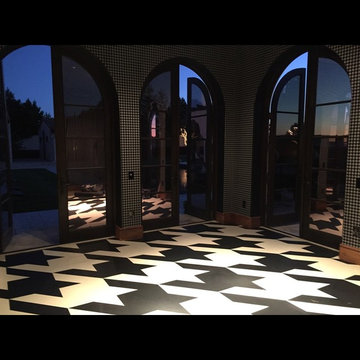
Linoleum inlay pattern here is an enlarged houndstooth pattern. This linoleum floor was floated over a walnut floor installed with a protective sub-floor.
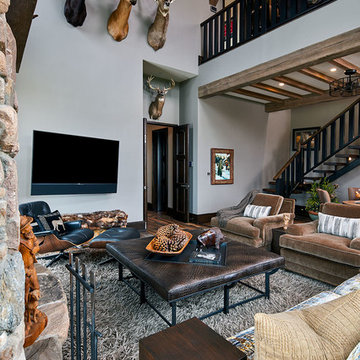
Comfortable, abundant seating was a must-have for the husband's study/office/entertainment area, where he gathers frequently with friends. Among the options are a black leather Eames chair with ottoman, a pair of mohair swivel chairs facing the fireplace and a sofa, in the foreground. The ottoman is upholstered in crocodile-patterned leather, with metal legs and a metal try. The rug is 100 percent New Zealand string wool.
Photo by Brian Gassel

Builder: J. Peterson Homes
Interior Designer: Francesca Owens
Photographers: Ashley Avila Photography, Bill Hebert, & FulView
Capped by a picturesque double chimney and distinguished by its distinctive roof lines and patterned brick, stone and siding, Rookwood draws inspiration from Tudor and Shingle styles, two of the world’s most enduring architectural forms. Popular from about 1890 through 1940, Tudor is characterized by steeply pitched roofs, massive chimneys, tall narrow casement windows and decorative half-timbering. Shingle’s hallmarks include shingled walls, an asymmetrical façade, intersecting cross gables and extensive porches. A masterpiece of wood and stone, there is nothing ordinary about Rookwood, which combines the best of both worlds.
Once inside the foyer, the 3,500-square foot main level opens with a 27-foot central living room with natural fireplace. Nearby is a large kitchen featuring an extended island, hearth room and butler’s pantry with an adjacent formal dining space near the front of the house. Also featured is a sun room and spacious study, both perfect for relaxing, as well as two nearby garages that add up to almost 1,500 square foot of space. A large master suite with bath and walk-in closet which dominates the 2,700-square foot second level which also includes three additional family bedrooms, a convenient laundry and a flexible 580-square-foot bonus space. Downstairs, the lower level boasts approximately 1,000 more square feet of finished space, including a recreation room, guest suite and additional storage.
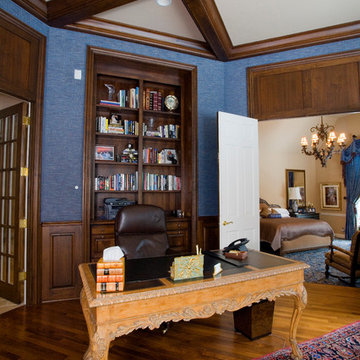
Photography by Linda Oyama Bryan. http://pickellbuilders.com. Walnut Home Office with Coffer Ceiling Adjacent to Master Bedroom.
Expansive Black Home Office Design Ideas
2
