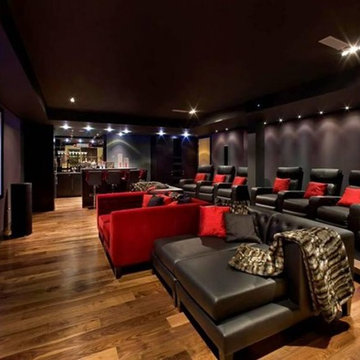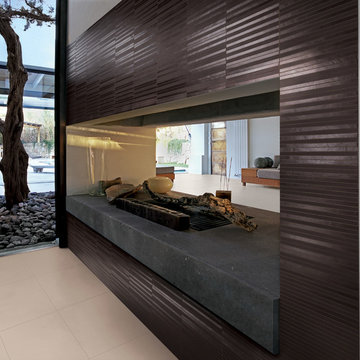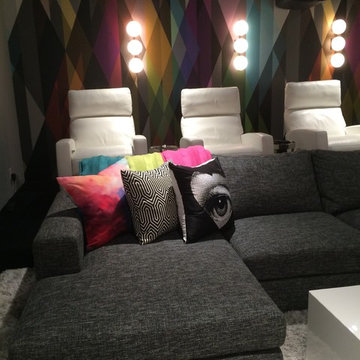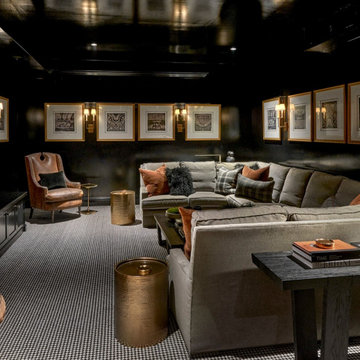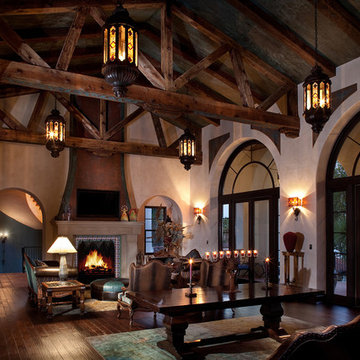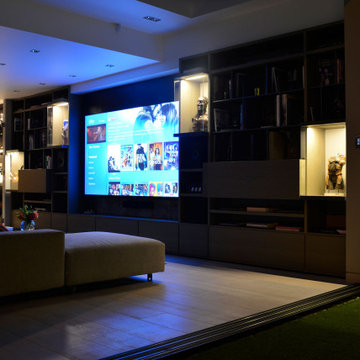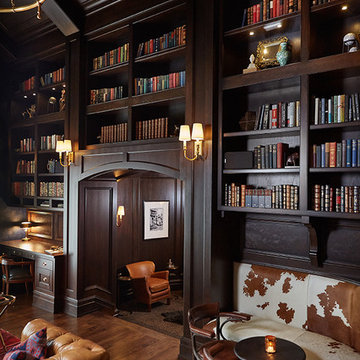Expansive Black Living Design Ideas
Refine by:
Budget
Sort by:Popular Today
1 - 20 of 1,497 photos
Item 1 of 3

Martha O'Hara Interiors, Interior Selections & Furnishings | Charles Cudd De Novo, Architecture | Troy Thies Photography | Shannon Gale, Photo Styling
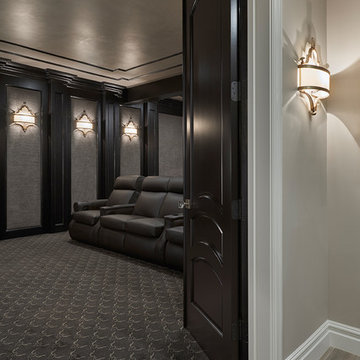
Entry way to the Theater room. Full design of all Architectural details and finishes with turn-key furnishings and styling throughout.
Photography by Carlson Productions, LLC

The sitting room in this family home in West Dulwich was opened up to the kitchen and the dining area of the lateral extension to create one large family room. A pair of matching velvet sofas & mohair velvet armchairs created a nice seating area around the newly installed fireplace and a large rug helped to zone the space

This modern living room is right across from the open area of the kitchen bar island and off the dining deck that has pocketing corner doors. This area features a custom modern fireplace surround with steel clad and 3-D natural stone clad and a floating Colorado buffstone bench. It sports media TV in a clean and simple way. The views from this room are the front range of the mountains.
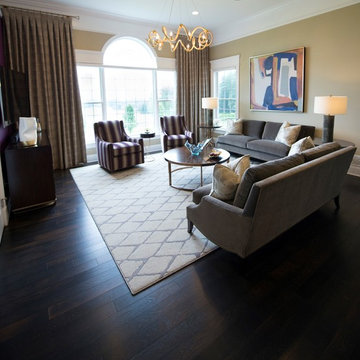
This open concept Family Room pulled inspiration from the purple accent wall. We emphasized the 12 foot ceilings by raising the drapery panels above the window, added motorized Hunter Douglas Silhouettes to the windows, and pops of purple and gold throughout.
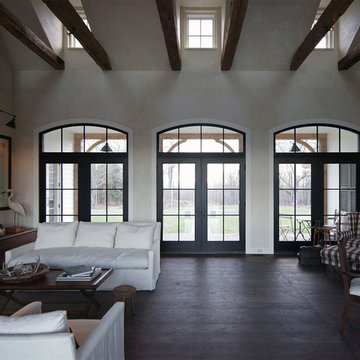
The Great Room with its french doors, salvaged wood beams and dormer skylights is calm and light filled, with views in two directions.
Photos: Scott Benedict, Practical(ly) Studios
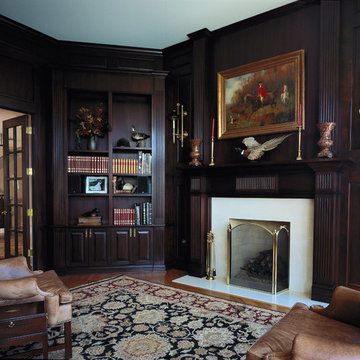
http://www.pickellbuilders.com. Photography by Linda Oyama Bryan. Dark Stained Millmade Cherry Library with Built In Cabinets and Bookshelves, french doors and stone surround flush hearth fireplace.
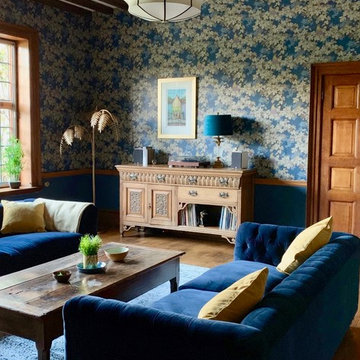
Before and After photos courtesy of my remote clients.
All details about this project can be found here:
https://blog.making-spaces.net/2019/04/01/vine-bleu-room-remote-design/
Expansive Black Living Design Ideas
1




