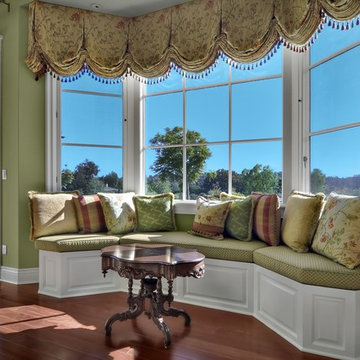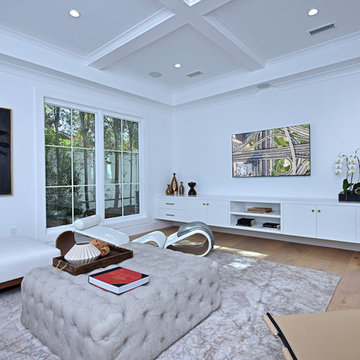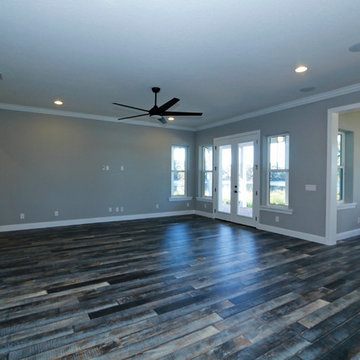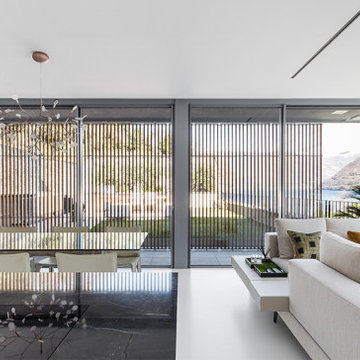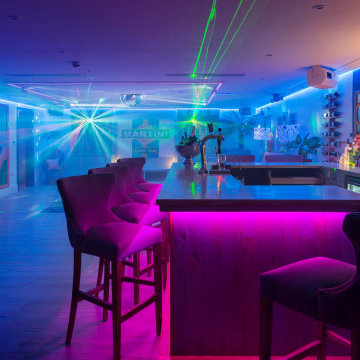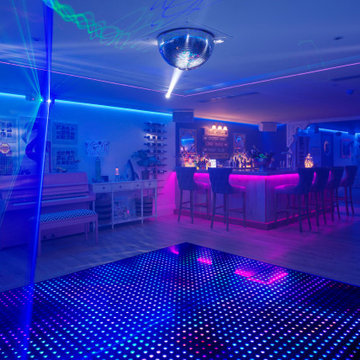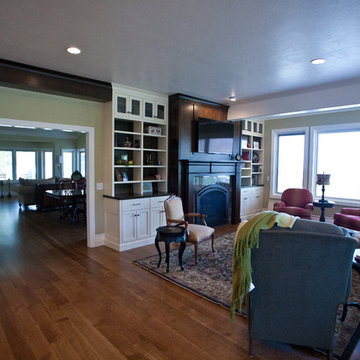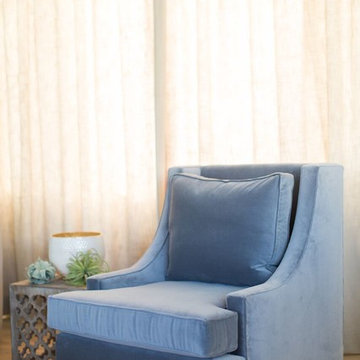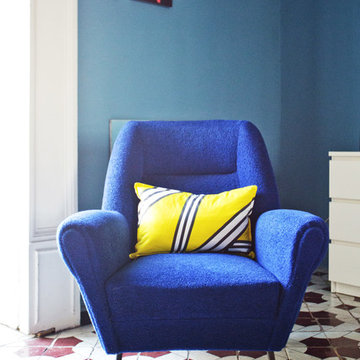Expansive Blue Family Room Design Photos
Refine by:
Budget
Sort by:Popular Today
41 - 60 of 111 photos
Item 1 of 3
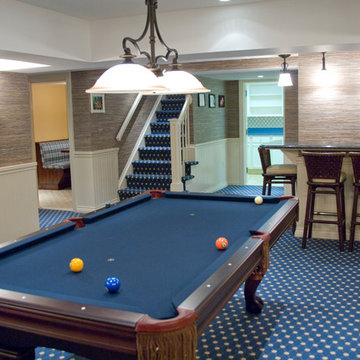
Van Auken Akins Architects LLC designed and facilitated the complete renovation of a home in Cleveland Heights, Ohio. Areas of work include the living and dining spaces on the first floor, and bedrooms and baths on the second floor with new wall coverings, oriental rug selections, furniture selections and window treatments. The third floor was renovated to create a whimsical guest bedroom, bathroom, and laundry room. The upgrades to the baths included new plumbing fixtures, new cabinetry, countertops, lighting and floor tile. The renovation of the basement created an exercise room, wine cellar, recreation room, powder room, and laundry room in once unusable space. New ceilings, soffits, and lighting were installed throughout along with wallcoverings, wood paneling, carpeting and furniture.
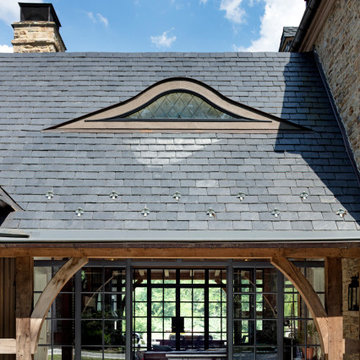
A glass hyphen designed by Devin Kimmel of Kimmel Studio Architects connects an addition to the main house. Note the eyebrow window. Note also how the iron French doors and windows make up two of the walls of the hyphen. They create "glass walls" to feature panoramic views to the lush garden and create opportunities for an indoor-outdoor lifestyle.
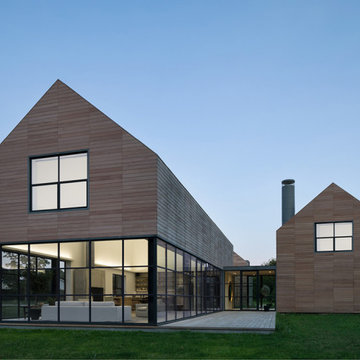
thermally broken narrow profile Alumin-Arte windows & doors. Alumin-Arte replicates the same profile dimensions as our Steel-Arte complete with welded sash and frame.
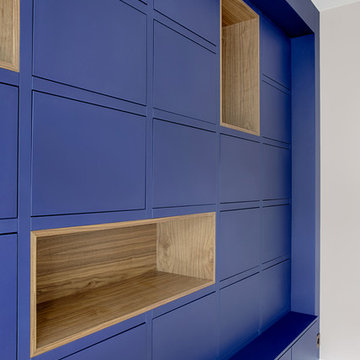
Une bibliothèque bleue dans le grand salon prête à accueillir une méridienne en velours, tapis, fauteuil et table basse pour un ensemble chic et chaleureux.
La bibliothèque se compose de 4 niches en noyer et de rangements fermés. La partie basse est plus profonde pour permettre de s'assoir ou poser des objets.
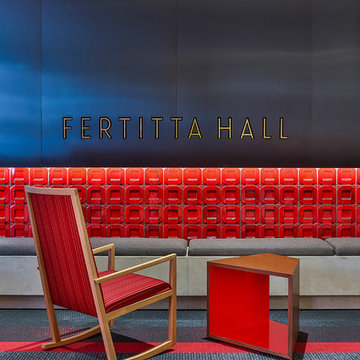
Massive Black & Red Fireplace but yet inviting.
Modern but warm
Rich, big, black and red but still a warm and inviting living space anchored by the fireplace.
While ARTO products are made in Los Angeles County, California, we are happy to ship our product worldwide! We work onsite with concrete, terra-cotta and ceramic. We build brick, tile and architectural elements for residential and commercial environments. We pride ourselves on providing perfectly imperfect product that gives a feel of rustic elegance.
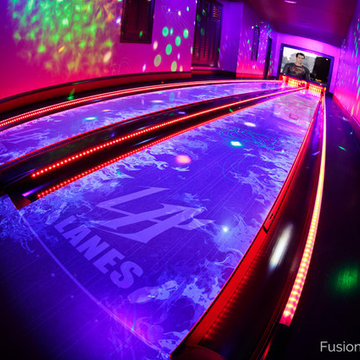
This home bowling alley features a custom lane color called "Red Hot Allusion" and special flame graphics that are visible under ultraviolet black lights, and a custom "LA Lanes" logo. 12' wide projection screen, down-lane LED lighting, custom gray pins and black pearl guest bowling balls, both with custom "LA Lanes" logo. Built-in ball and shoe storage. Triple overhead screens (2 scoring displays and 1 TV).
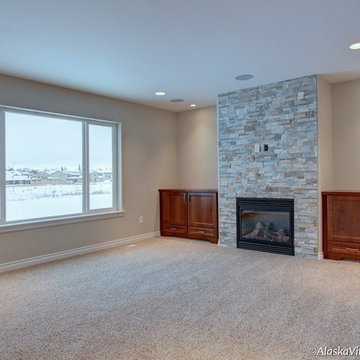
Midcontinent Cabinetry in Adams style cherry, color Briarwood.
Alaska Virtual Digial Photo
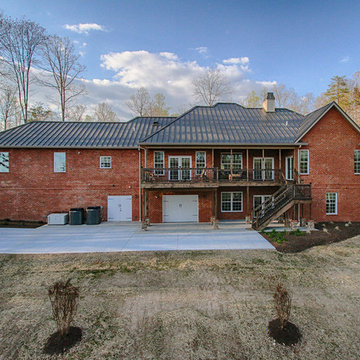
Bruce McCamish, photographer, Lisa M. Cline of L M Cline's LLC designer; Ronnie Carter of Carter Construction builder
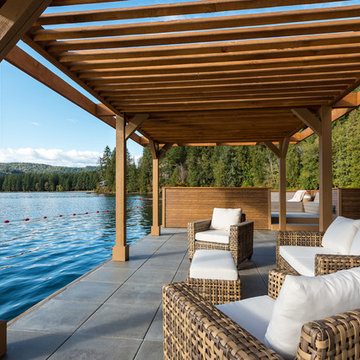
Luxury multi-family home on Cultus Lake featuring RusticSeries in Summer Wheat on Allura lap, Shiplap, and Fineline paneling in Single Malt.
Expansive Blue Family Room Design Photos
3
