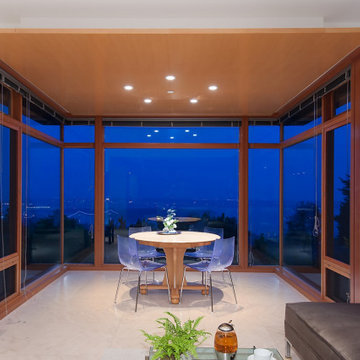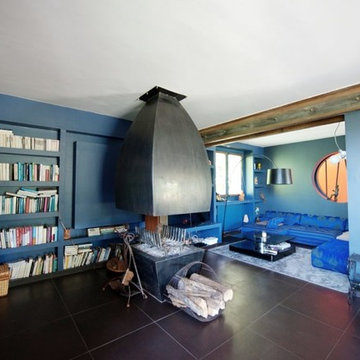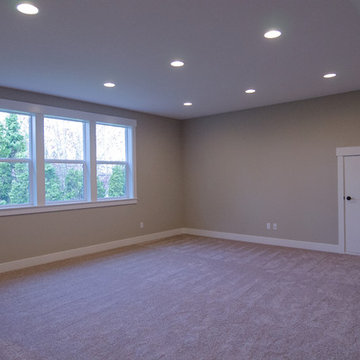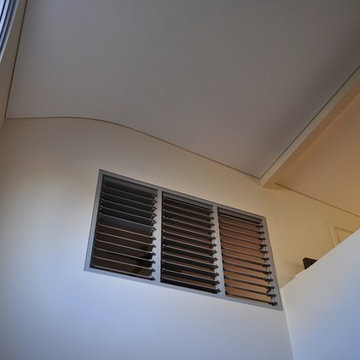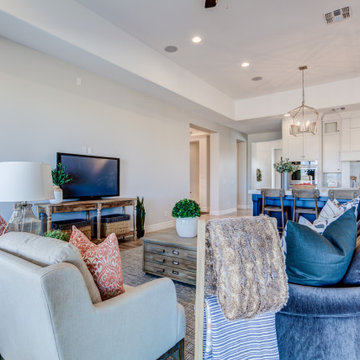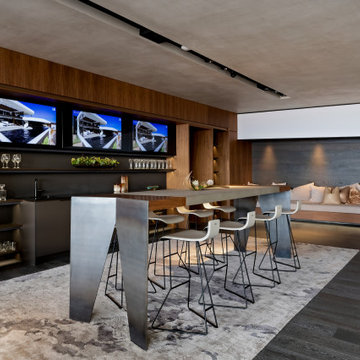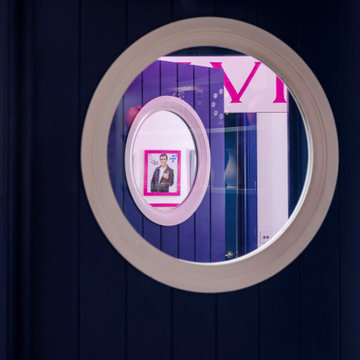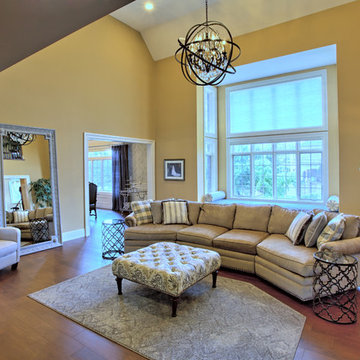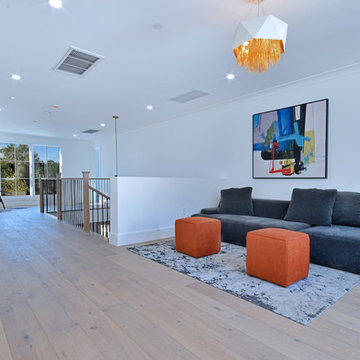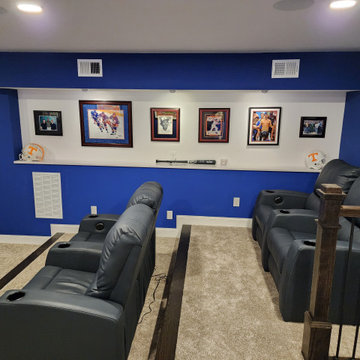Expansive Blue Family Room Design Photos
Refine by:
Budget
Sort by:Popular Today
81 - 100 of 111 photos
Item 1 of 3
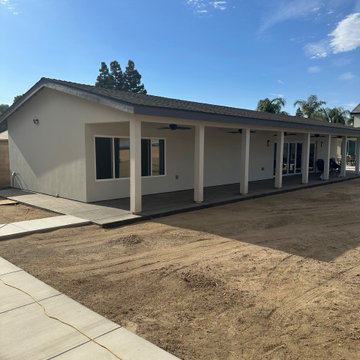
The Hicks - Desh Family Cabana and Shop project consisted of 1,440 SF conditioned area of which 1,050 SF are dedicated to a large cabana family area used for games and socializing. The cabana space opens up to the 576 SF covered colonnaded outdoor patio by way of a 20 ft wide glass folding door, making it a versatile indoor-outdoor family playground. The rest of the indoors includes a dedicated full bathroom - a shower is included, for washing up, with a future swimming pool in mind - as well as a 214 SF fully equipped exercise room surrounded by large windows for plenty of natural light while exercising.
A separate structure is also part of this project, consisting of a 2,891 SF oversized, high ceiling garage in the same property - meant to house Victor's beloved cars.
The project is located in the City of Bakersfield jurisdiction.
Many thanks to Ramon Sanchez and Jorge Gonzalez and Anacapa Engineering for their assistance - the 20-foot wide suspended glass door was certainly a challenge!
It was a real pleasure working with Victor on this project.
All-in-all, this space will be a great place for family fun and entertaining friends!
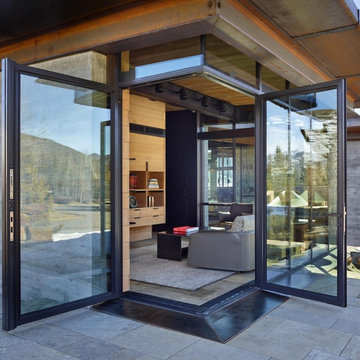
Olson Kundig designed home with a tilt up steel window wall, fixed floor to ceiling glazing and custom door configurations.
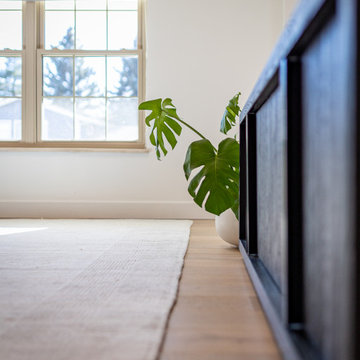
A complete gut and remodel, on a very tight timeframe. Our client is thrilled not only with our phenomenal crew’s ability to wrap it up within the projected goal, but also with the extreme transformation that took place with the design. The 1971 green and brown vintage house was converted into a sleek, modern home with high-tech features, custom cabinets, and new, open layout.
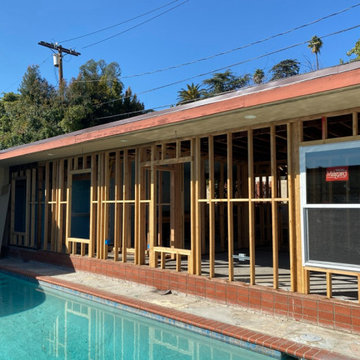
We added Two addition wings to the home surrounding the pool area. One wing was a new kitchen and one wing was a family room.
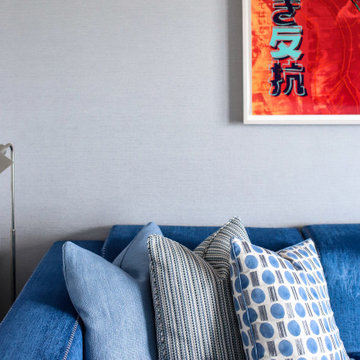
Incorporating a unique blue-chip art collection, this modern Hamptons home was meticulously designed to complement the owners' cherished art collections. The thoughtful design seamlessly integrates tailored storage and entertainment solutions, all while upholding a crisp and sophisticated aesthetic.
This luxurious living space features a plush, velvet blue couch adorned with cushions and matching carpets that add depth and warmth to the space. The walls are decorated with beautiful artwork and carefully selected decor, creating an inviting and stylish ambience.
---Project completed by New York interior design firm Betty Wasserman Art & Interiors, which serves New York City, as well as across the tri-state area and in The Hamptons.
For more about Betty Wasserman, see here: https://www.bettywasserman.com/
To learn more about this project, see here: https://www.bettywasserman.com/spaces/westhampton-art-centered-oceanfront-home/
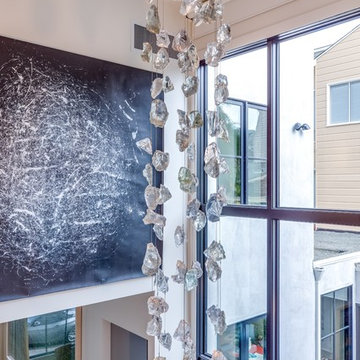
Glass Rock chandelier - 30" x 12' - for San Francisco private residence. Interior view.
Photo by Michelle Kenyon Photography
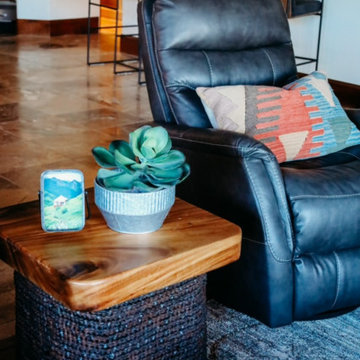
Refreshed the kitchen by changing backsplash, lighting, appliances, hardware, barstools and accents. New fireplace mantle and ceiling details, furniture, artwork, accessories and textiles in family room. Amazing drop globe lighting in breakfast room, new table chairs and accessories. Minimal design.
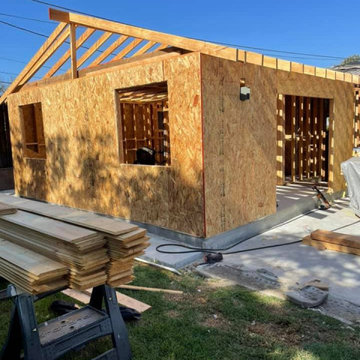
We focus on all general construction.
This includes home additions , garage conversions and more!
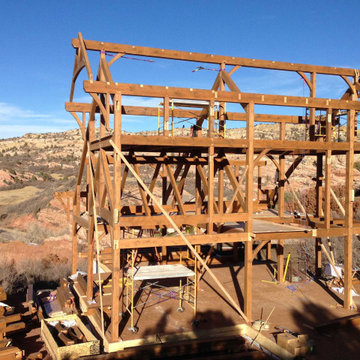
Looking thought living, kitchen,and two upper floors that accommodate two bedrooms, master bed and loft. Believe or not there are three more stories below what you see here.
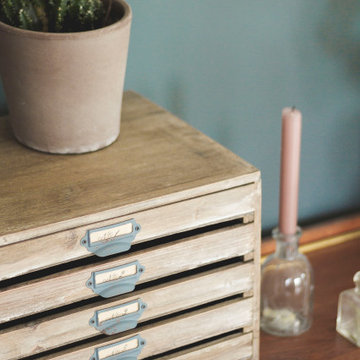
In diesem Wohn- & Essbereich wurden die von der Besitzerin geliebten und über Jahre liebevoll ausgesuchten alten Möbel & Accessoires neu in Szene gesetzt. Neue Polster, gezielt ausgewählte Wandfarben und moderne Elemente rücken diese Lieblingsstücke in ein ganz neues Licht.
Expansive Blue Family Room Design Photos
5
