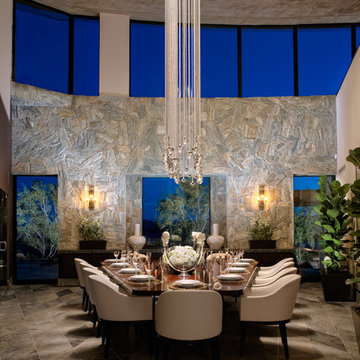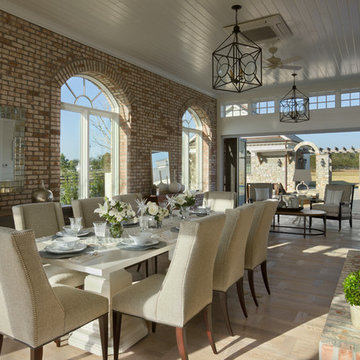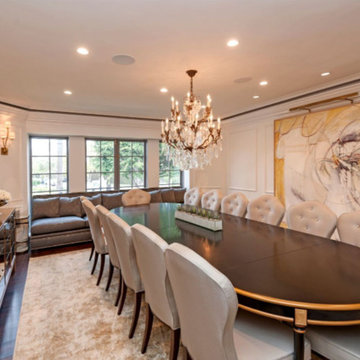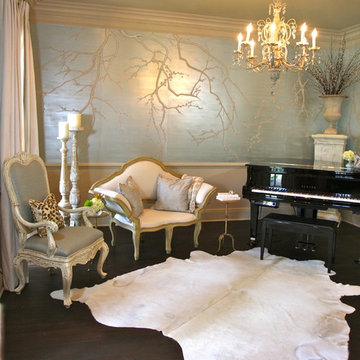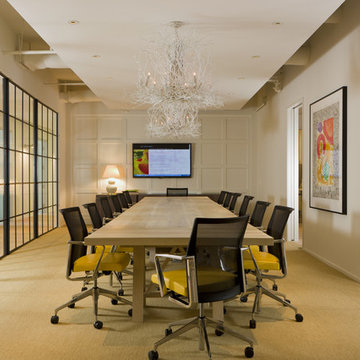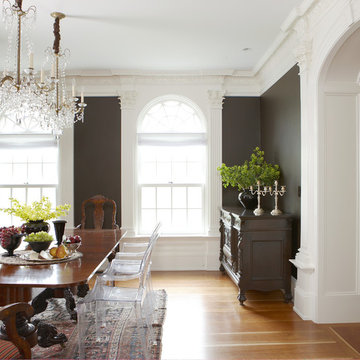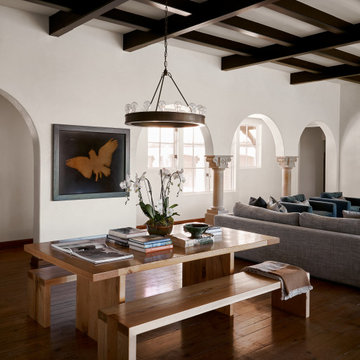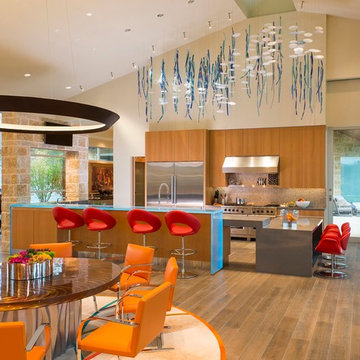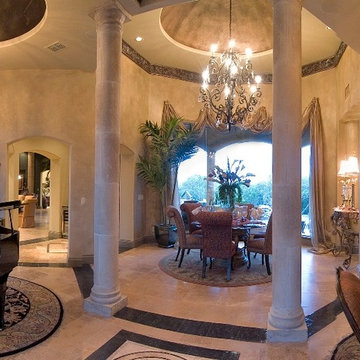Expansive Brown Dining Room Design Ideas
Refine by:
Budget
Sort by:Popular Today
21 - 40 of 2,184 photos
Item 1 of 3

There's space in this great room for every gathering, and the cozy fireplace and floor-the-ceiling windows create a welcoming environment.
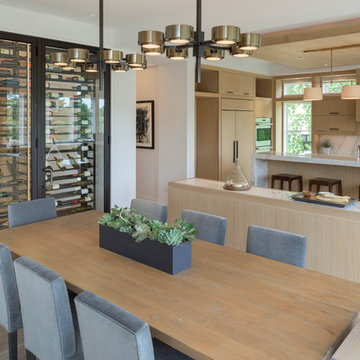
Builder: John Kraemer & Sons, Inc. - Architect: Charlie & Co. Design, Ltd. - Interior Design: Martha O’Hara Interiors - Photo: Spacecrafting Photography
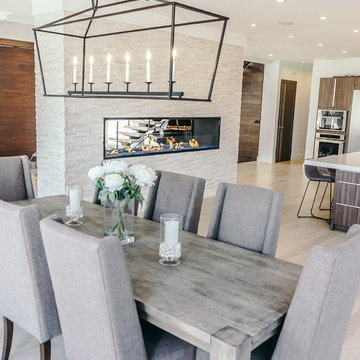
Acucraft custom gas linear gas fireplace with half open half glass. Photo courtesy of Eduardo Muniz, Boston Best Construction
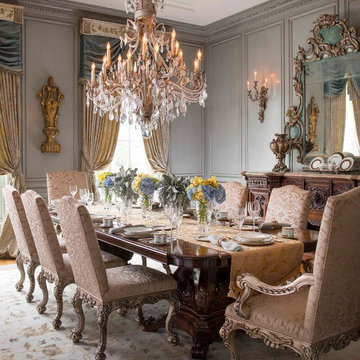
Design Firm: Dallas Design Group, Interiors
Designer: Tracy Rasor
Photographer: Dan Piassick
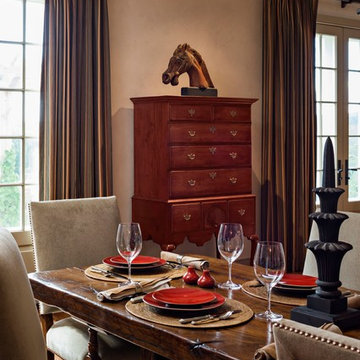
The massive antique oak refectory table was found in England.
Robert Benson Photography
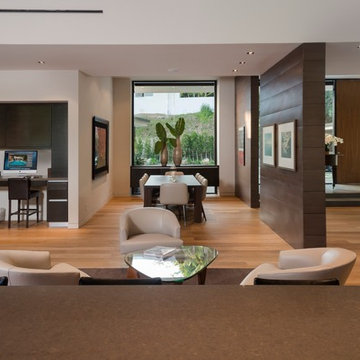
Wallace Ridge Beverly Hills luxury modern home open plan interior. Photo by William MacCollum.

Long Black dining table with Baccarat lighting and ornate moldings. Comfortable custom chairs in cream upholstery.
White, gold and almost black are used in this very large, traditional remodel of an original Landry Group Home, filled with contemporary furniture, modern art and decor. White painted moldings on walls and ceilings, combined with black stained wide plank wood flooring. Very grand spaces, including living room, family room, dining room and music room feature hand knotted rugs in modern light grey, gold and black free form styles. All large rooms, including the master suite, feature white painted fireplace surrounds in carved moldings. Music room is stunning in black venetian plaster and carved white details on the ceiling with burgandy velvet upholstered chairs and a burgandy accented Baccarat Crystal chandelier. All lighting throughout the home, including the stairwell and extra large dining room hold Baccarat lighting fixtures. Master suite is composed of his and her baths, a sitting room divided from the master bedroom by beautiful carved white doors. Guest house shows arched white french doors, ornate gold mirror, and carved crown moldings. All the spaces are comfortable and cozy with warm, soft textures throughout. Project Location: Lake Sherwood, Westlake, California. Project designed by Maraya Interior Design. From their beautiful resort town of Ojai, they serve clients in Montecito, Hope Ranch, Malibu and Calabasas, across the tri-county area of Santa Barbara, Ventura and Los Angeles, south to Hidden Hills.
Expansive Brown Dining Room Design Ideas
2
