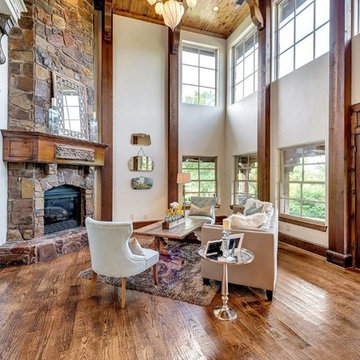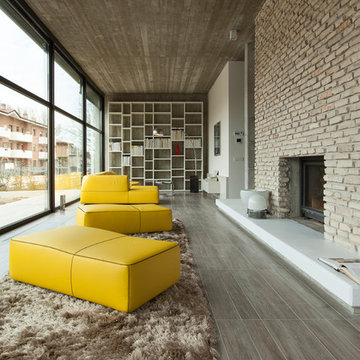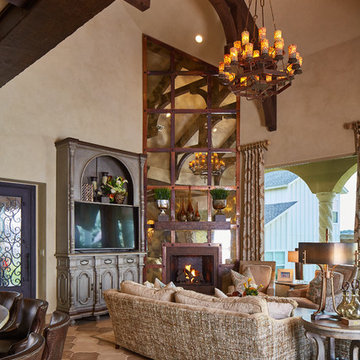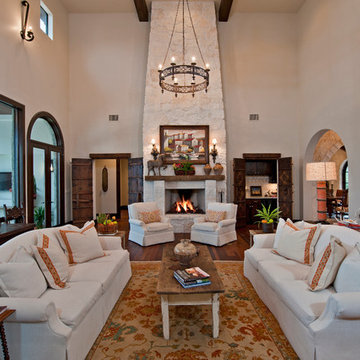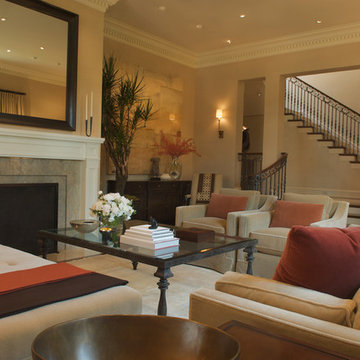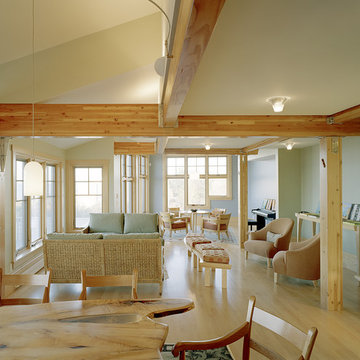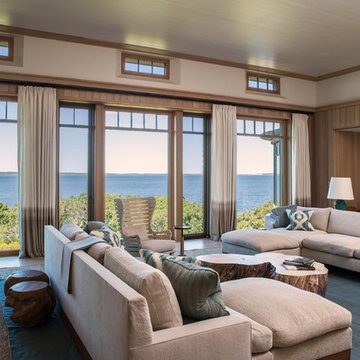Expansive Brown Living Room Design Photos
Refine by:
Budget
Sort by:Popular Today
61 - 80 of 5,711 photos
Item 1 of 3
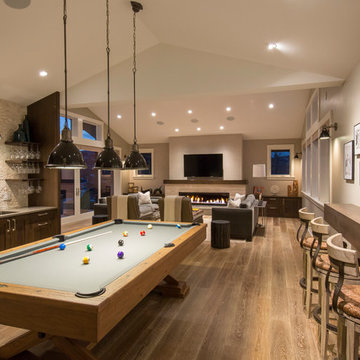
Modern billiard table made of rough hewn wood and charcoal felt illuminated by industrial style pendant lights.
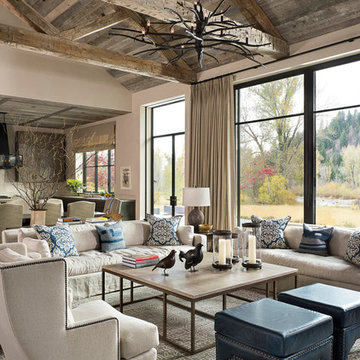
Custom thermally broken steel windows and doors for every environment. Experience the evolution! #JadaSteelWindows
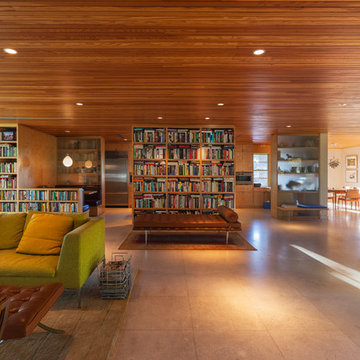
The polished limestone floors reflect light and brighten the home.
Photo: Ryan Farnau
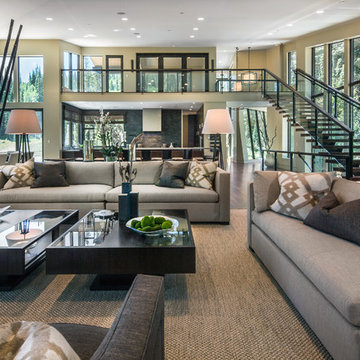
Scott Zimmerman, contemporary mountain interior design. Large open spaces with floating staircase
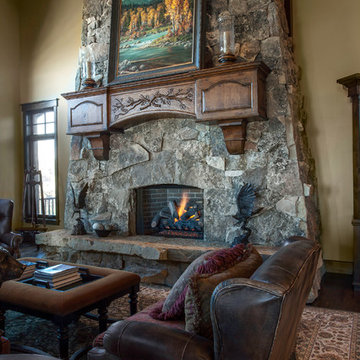
This great room with the fireplace and high ceilings feels fantastic when hanging out alone on the couch taking in the breathtaking views or when filled to the brim with guests when entertaining.
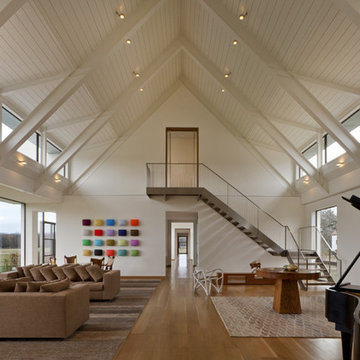
Private guest house and swimming pool with observation tower overlooking historic dairy farm.
Photos by William Zbaren

Level Three: We selected a suspension light (metal, glass and silver-leaf) as a key feature of the living room seating area to counter the bold fireplace. It lends drama (albeit, subtle) to the room with its abstract shapes. The silver planes become ephemeral when they reflect and refract the environment: high storefront windows overlooking big blue skies, roaming clouds and solid mountain vistas.
Photograph © Darren Edwards, San Diego
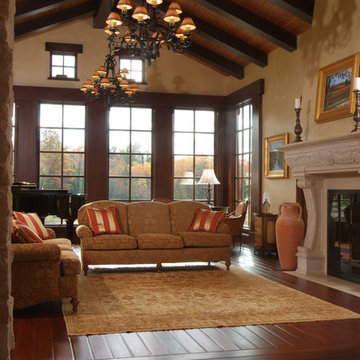
Leave a legacy. Reminiscent of Tuscan villas and country homes that dot the lush Italian countryside, this enduring European-style design features a lush brick courtyard with fountain, a stucco and stone exterior and a classic clay tile roof. Roman arches, arched windows, limestone accents and exterior columns add to its timeless and traditional appeal.
The equally distinctive first floor features a heart-of-the-home kitchen with a barrel-vaulted ceiling covering a large central island and a sitting/hearth room with fireplace. Also featured are a formal dining room, a large living room with a beamed and sloped ceiling and adjacent screened-in porch and a handy pantry or sewing room. Rounding out the first-floor offerings are an exercise room and a large master bedroom suite with his-and-hers closets. A covered terrace off the master bedroom offers a private getaway. Other nearby outdoor spaces include a large pergola and terrace and twin two-car garages.
The spacious lower-level includes a billiards area, home theater, a hearth room with fireplace that opens out into a spacious patio, a handy kitchenette and two additional bedroom suites. You’ll also find a nearby playroom/bunk room and adjacent laundry.

Pleasant Heights is a newly constructed home that sits atop a large bluff in Chatham overlooking Pleasant Bay, the largest salt water estuary on Cape Cod.
-
Two classic shingle style gambrel roofs run perpendicular to the main body of the house and flank an entry porch with two stout, robust columns. A hip-roofed dormer—with an arch-top center window and two tiny side windows—highlights the center above the porch and caps off the orderly but not too formal entry area. A third gambrel defines the garage that is set off to one side. A continuous flared roof overhang brings down the scale and helps shade the first-floor windows. Sinuous lines created by arches and brackets balance the linear geometry of the main mass of the house and are playful and fun. A broad back porch provides a covered transition from house to landscape and frames sweeping views.
-
Inside, a grand entry hall with a curved stair and balcony above sets up entry to a sequence of spaces that stretch out parallel to the shoreline. Living, dining, kitchen, breakfast nook, study, screened-in porch, all bedrooms and some bathrooms take in the spectacular bay view. A rustic brick and stone fireplace warms the living room and recalls the finely detailed chimney that anchors the west end of the house outside.
-
PSD Scope Of Work: Architecture, Landscape Architecture, Construction |
Living Space: 6,883ft² |
Photography: Brian Vanden Brink |

Cozy up to the open fireplace, and don't forget to appreciate the stone on the wall.

Au centre du vaste salon une juxtaposition de 4 tables basses en bois surmontées d'un plateau en terre cuite prolonge le plan vertical de la cheminée.
Crédit photo Valérie Chomarat, chalet Combloux
Expansive Brown Living Room Design Photos
4

