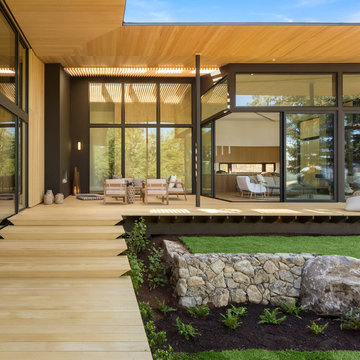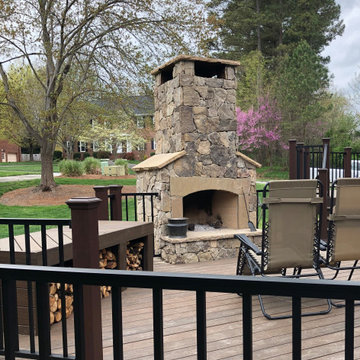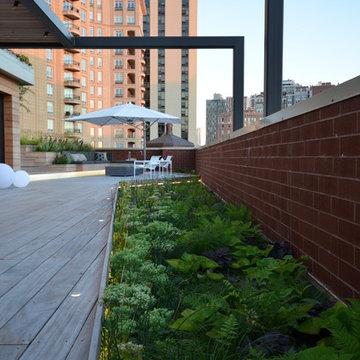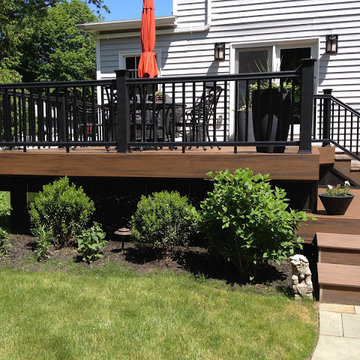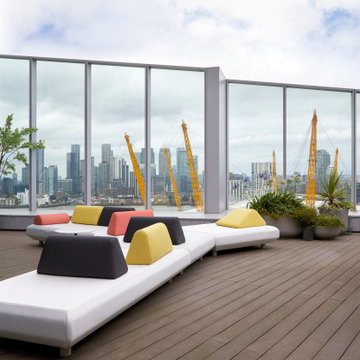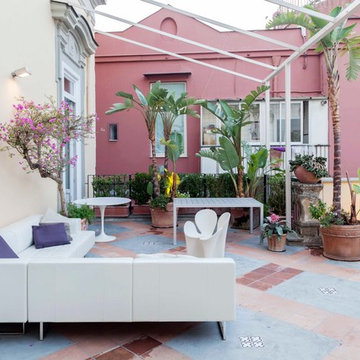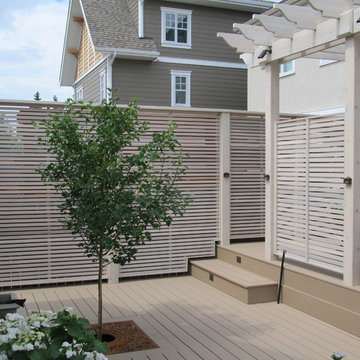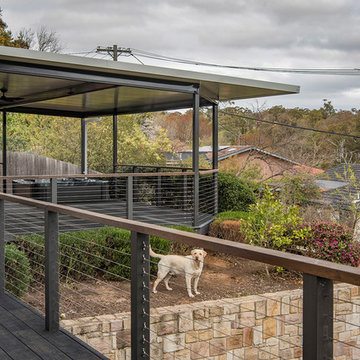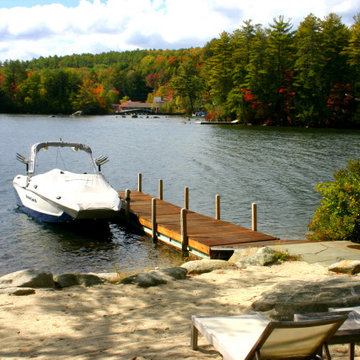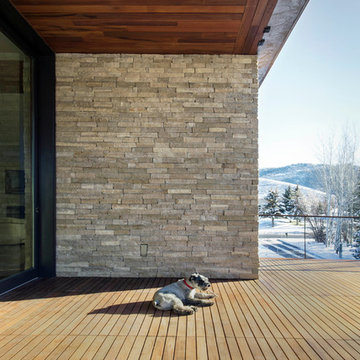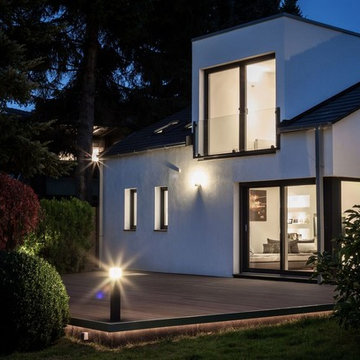Expansive Contemporary Deck Design Ideas
Refine by:
Budget
Sort by:Popular Today
161 - 180 of 1,192 photos
Item 1 of 3
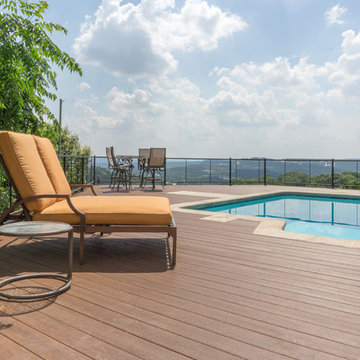
This backyard oasis looks like a picture from a high-end resort! With it's breathtaking view, large pool, and relaxing lounge chairs, this outdoor space is the ultimate staycation destination.
Built by Castle Crafters, LLC.
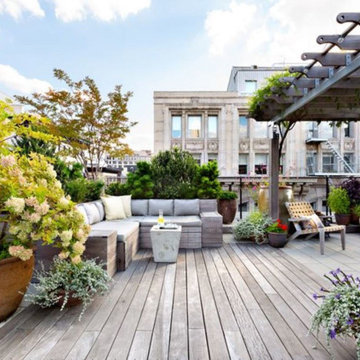
En plein cœur de Paris, sur le toit d’un immeuble art déco où régnaient béton et gravier, nous avons conçu et réalisé 3 jardins suspendus pour trois moments de journée.
Le jardin de la fraîcheur matinale qui accueille les premiers rayons du soleil et où s’épanouissent des brassées d’hortensias blancs, à feuilles de chêne tels que ‘Snow Flake' et ‘little honey’, mais aussi des hortensias blancs de Virginie ‘White Dome' et une glycine blanche de chine.
Par quelques marches, on accède à la terrasse du jardin de la splendeur du jour, où Abeillus a conçu une pergola en Châtaignier venant abriter une longue table pour les repas ou pour travailler au calme et en pleine nature.
Un peu plus loin, une fontaine apporte de la fraîcheur et borde le potager où Abeillus a planté des Tomate 'Noire de Crimée' (Solanum lycopersicum 'Noire de Crimée'), des framboisiers Framboisier 'Heritage' (Rubus idaeus 'Heritage’) et des Laitue 'Red Salad Bowl' (Lactuca sativa 'Red Salad Bowl'). Les rosier grimpant 'Neige d'Avril' (Rosa grimpant 'Neige d'Avril') nous enivrent de leurs merveilleux parfums.
Et enfin, le jardin contemplatif offre une vue plongeante sur le bois de Boulogne
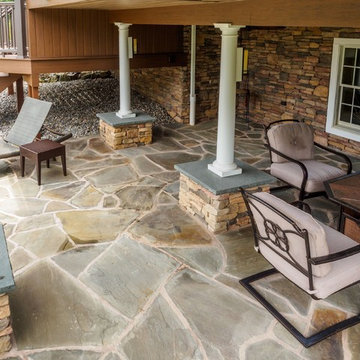
Why pay for a vacation when you have a backyard that looks like this? You don't need to leave the comfort of your own home when you have a backyard like this one. The deck was beautifully designed to comfort all who visit this home. Want to stay out of the sun for a little while? No problem! Step into the covered patio to relax outdoors without having to be burdened by direct sunlight.
Photos by: Robert Woolley , Wolf
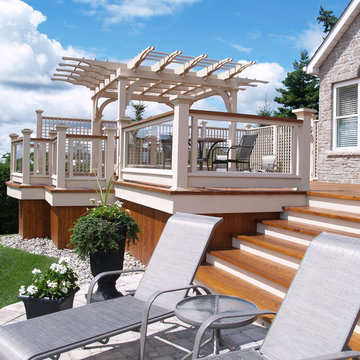
www.GardenStructure.com
Design and Photography by Lawrence Winterburn --------- 888 293 8938 --------------
The hot tub area on this deck features a one of a kind pergola with coffered rafters and stretched rafters to give a unique profile. Privacy screens offer a diffused view of the area from adjacent, but nearly full privacy from the road, yet open enough to allow light and breeze to flow through.
Decks Toronto
Large Decks in Toronto GTA
Decks with Glass Rails
Curved Decks
Decks with Curved Steps Toronto
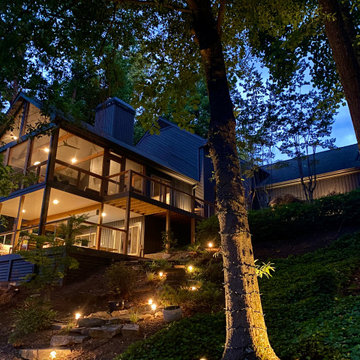
It took 3 months to complete the magnificent porch project. We removed the old decks, added deep new footings, and put a roof on the top deck. Atlanta Curb Appeal used pressure-treated lumber and cedar. This lumber is treated with a preservative at high pressure to preserve the life of the wood for decades.
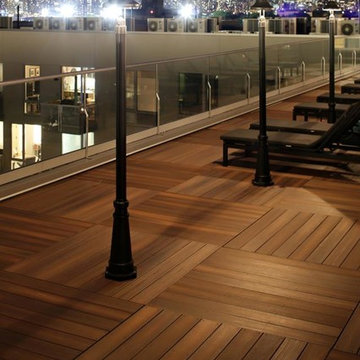
This city apartment complex took advantage of great skyline views by building an amazing, and low-maintenance deck featuring Fiberon composite decking. Fiberon's Horizon line plays up dramatic streaking and grain board patterns to give this deck lots of 'oomph'!
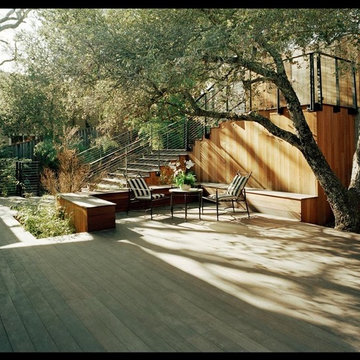
Kaplan Architects, AIA
Location: Redwood City , CA, USA
Front entry deck creating an outdoor room for the main living area. The exterior siding is natural cedar to match the siding on the house. We did a custom design for the cable rail system.
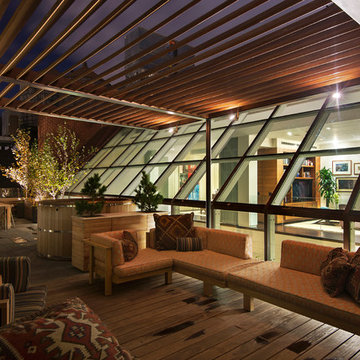
Enjoy incredible downtown panoramas that stretch all the way to One World Trade Center from this 1,365 s/f private rooftop terrace. Offering the ultimate in outdoor living, this luxurious oasis features a hot tub and outdoor kitchen. --Gotham Photo Company
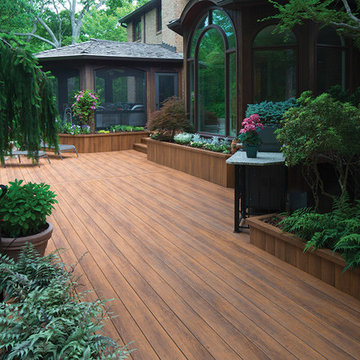
Zuri Decking in Pecan
Photo Provided Courtesy of Royal Building Products
Expansive Contemporary Deck Design Ideas
9
