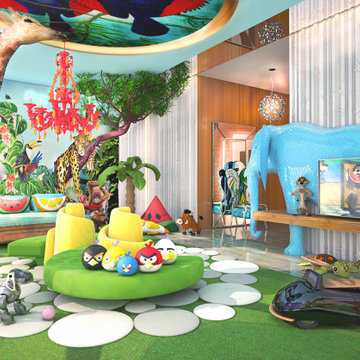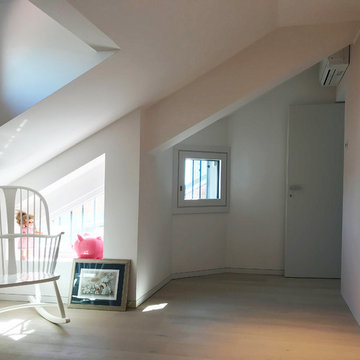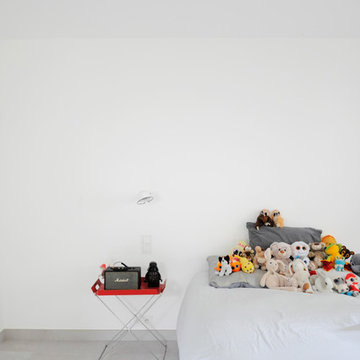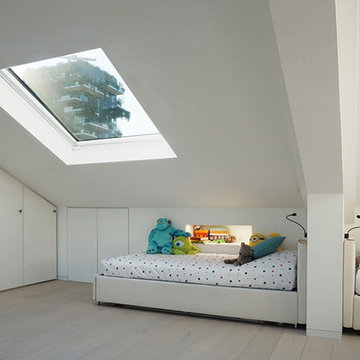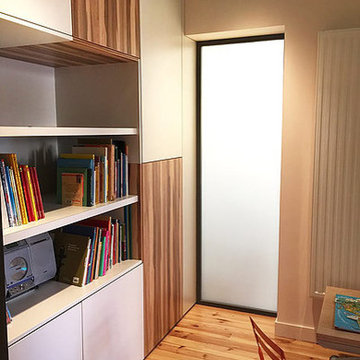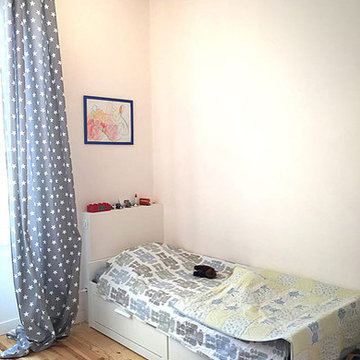Expansive Contemporary Kids' Room Design Ideas
Sort by:Popular Today
121 - 140 of 205 photos
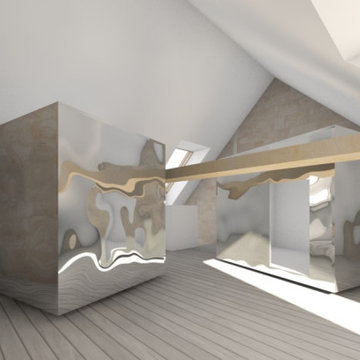
Plutôt que de créer des cloisons pour diviser les combles en deux chambres d'enfant, nous proposons de libérer totalement l'espace pour offir une grande salle de jeu commune avec deux chambres en box amovibles. Les enfants peuvent alors les déplacer pour augmenter leur espace de jeu ou les inverser pour avoir plus d'intimiter.
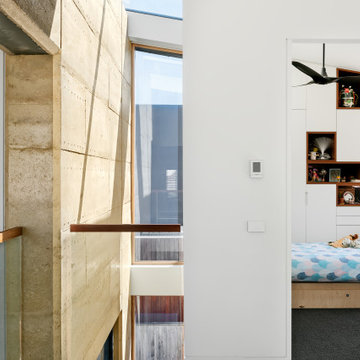
Boulevard House is an expansive, light filled home for a young family to grow into. It’s located on a steep site in Ivanhoe, Melbourne. The home takes advantage of a beautiful northern aspect, along with stunning views to trees along the Yarra River, and to the city beyond. Two east-west pavilions, linked by a central circulation core, use passive solar design principles to allow all rooms in the house to take advantage of north sun and cross ventilation, while creating private garden areas and allowing for beautiful views.
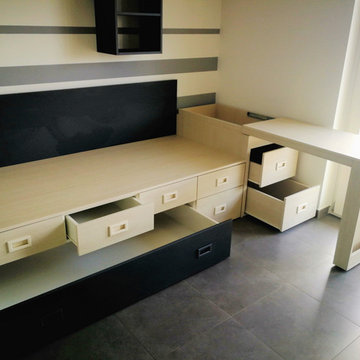
Cameretta per bambini, nello specifico per tre fratelli adolescenti.
Realizzazione di Falegnameria Creazioni Colacino, Catanzaro.
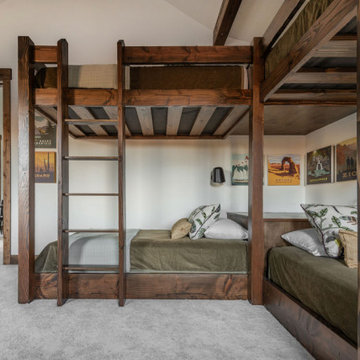
Home away from home is where we often meet our clients, especially in Bend. They crave a welcoming and approachable, yet luxurious and well curated vacation home. This custom home in Central Oregon’s Caldera Springs neighborhood was no exception. An investment property the owners and their family will use occasionally, the home had to speak to their overall aesthetic, while graciously accommodating rental guests throughout the year. Design for each space was a collaboration with our clients, who selected “inspiration” fabrics and artwork that tell a story and bring warmth and personality to the home. We designed hard-wearing custom furniture, composed layers of luxe bedding, placed photography by local artist and photographer Chris Murray, and added comfortable and low maintenance furniture outside, where everyone wants to be year-round in Bend. Working with the property manager, we checked every item off a comprehensive list to outfit the chef’s kitchen and ensure guests would have all the comforts of home. This home is available for short-term vacation rental through Bennington Properties in Sunriver, OR.
Photography by Kayla McKenzie Photography
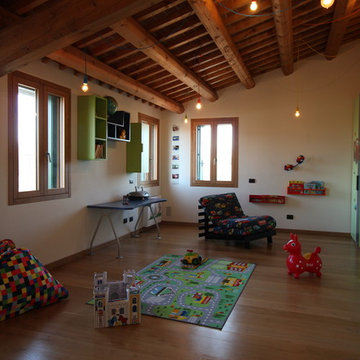
La camera di grandi dimensioni ha permesso la realizzazione di un'illuminazione a sospensione distribuita in più punti ed è stato possibile ricavare uno spazio dedicato ai letti ed uno spazio dedicato ad area gioco con angolo lettura e area studio
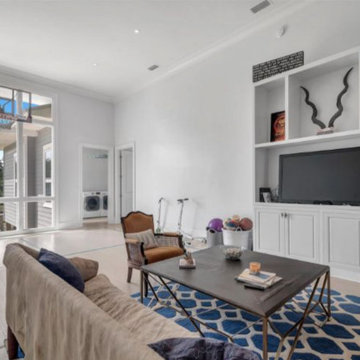
Ultimate playroom for kids. Play basketball, Four square, ride scooters, play pool or watch a movie. 14' ceilings.
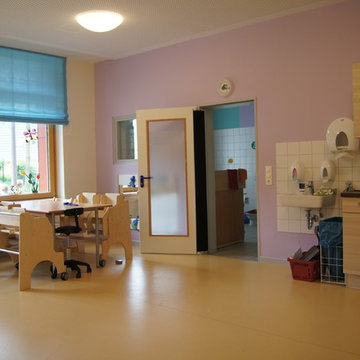
Die ehemalige Schule wurde mit Feng Shui in eine Kindertagestätte umgebaut und neu gestaltet. Die Farben sind auf das Alter der Kindergruppe und nach Himmelsrichtungen abgestimmt. Das Ergebnis: eine rundum fröhliche und entspannte Atmosphäre.
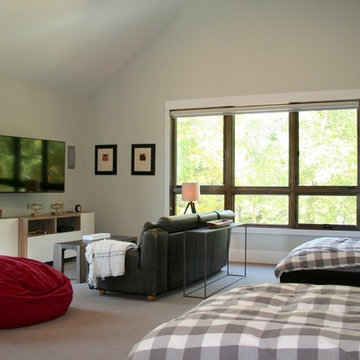
This bunk room sleeps up to 10 with a combination of queen size beds and custom bunk beds. It has a tv area for the kids to hang out in.
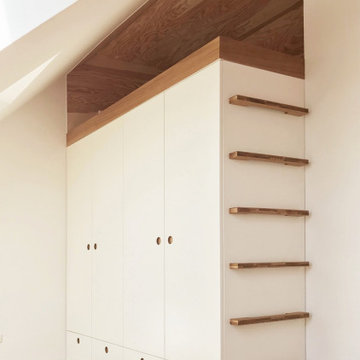
Herstellung und Einbau eines individuellen Kleiderschrankes mit aufgesetzter Schlafkoje, Schrankfronten in MDF weiß lackiert, Griffe hinterfräst und mit Massivholz hinterlegt, Oberflächen Schlafkoje in Massivholz Eiche geölt
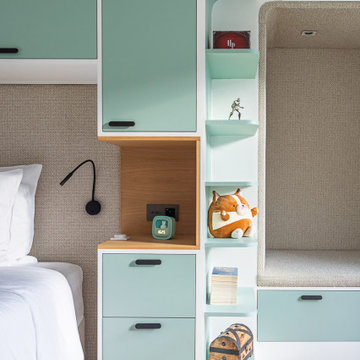
Pour cette rénovation partielle, l’enjeu pour l’équipe d’Ameo Concept fut de rénover et aménager intégralement deux chambres d’enfants respectivement de 18,5 et 25,8m2. Ces deux espaces généreux devaient, selon les demandes des deux garçons concernés, respecter une thématique axée autour du jeu vidéo. Afin de rendre cette dernière discrète et évolutive, les aménagements furent traités entièrement sur mesure afin d’y intégrer des rubans led connectés par domotique permettant de créer des ambiances lumineuses sur demande.
Les grands bureaux intègrent des panneaux tapissés afin d’améliorer les performances acoustiques, tandis que les lits une place et demie (120x200cm) s’encadrent de rangements, chevets et têtes de lits pensés afin d’allier optimisation spatiale et confort. Enfin, de grandes alcôves banquettes permettent d’offrir des volumes de détente où il fait bon bouquiner.
Entre menuiserie et tapisserie, un projet détaillé et sophistiqué réalisé clé en main.
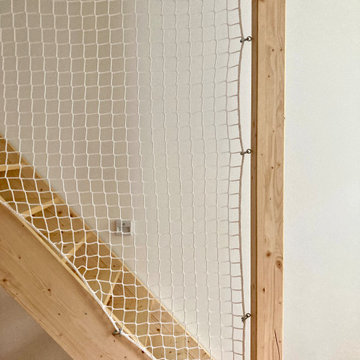
Platz ist in München eine teure Angelegenheit.
Da die junge Familie mehr Platz zum Spielen für ihre 3 Kinder brauchte, verlegten wir die 3 Betten zum Kuscheln einfach etwas nach Oben.
Jeder bekam für die Abendstunden seine eigene Leselampe und eine Steckdose mit USB - Anschluss.
Das Netz bietet Schutz und lässt das Tageslicht auch in den Bereich der Betten.
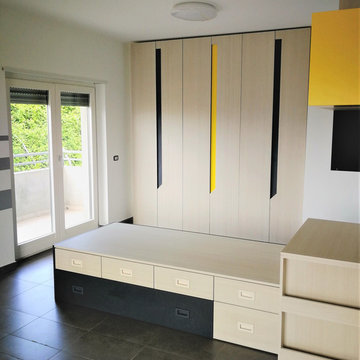
Cameretta per bambini, nello specifico per tre fratelli adolescenti.
Realizzazione di Falegnameria Creazioni Colacino, Catanzaro.
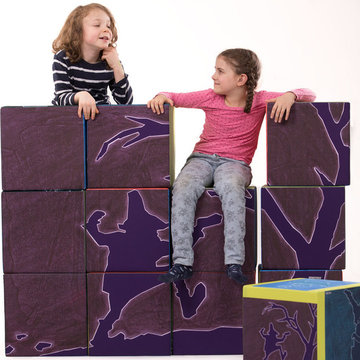
Eine 1,40 m hohe Puzzlewand mit Grimm´s Märchenmotiven zum Puzzeln - ein Puzzlespaß mit zwölf Würfeln und einem Spielwürfel für große Kinderzimmer oder große Spielebereiche. Die Bezüge lassen sich leicht abnehmen und bei 40C° waschen. Alle verwendeten Grundmaterialien sind gemäß Öko-Tex Standard 100 und werden ausschließlich in Deutschland produziert ( Schaumstoffgrundkörper, Bezug, Klettband ).
12 Sitzwürfel je 35 x 35 x 35 cm
1 Spielewürfel mit 6 Motiven 35 x 35 x 35 cm
Design: Esther Strohecker
Produktion und Vertrieb: CubeMaker
Foto: Ricky Strohecker
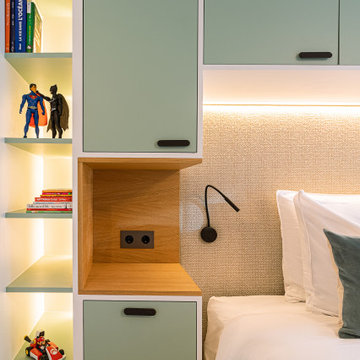
Pour cette rénovation partielle, l’enjeu pour l’équipe d’Ameo Concept fut de rénover et aménager intégralement deux chambres d’enfants respectivement de 18,5 et 25,8m2. Ces deux espaces généreux devaient, selon les demandes des deux garçons concernés, respecter une thématique axée autour du jeu vidéo. Afin de rendre cette dernière discrète et évolutive, les aménagements furent traités entièrement sur mesure afin d’y intégrer des rubans led connectés par domotique permettant de créer des ambiances lumineuses sur demande.
Les grands bureaux intègrent des panneaux tapissés afin d’améliorer les performances acoustiques, tandis que les lits une place et demie (120x200cm) s’encadrent de rangements, chevets et têtes de lits pensés afin d’allier optimisation spatiale et confort. Enfin, de grandes alcôves banquettes permettent d’offrir des volumes de détente où il fait bon bouquiner.
Entre menuiserie et tapisserie, un projet détaillé et sophistiqué réalisé clé en main.
Expansive Contemporary Kids' Room Design Ideas
7
