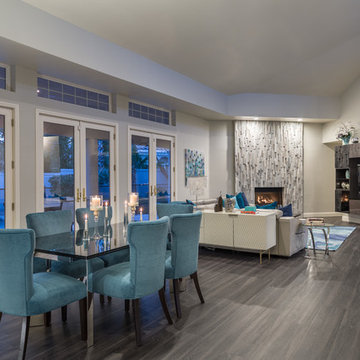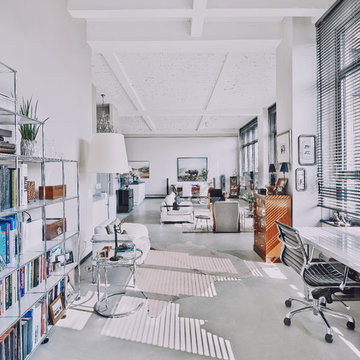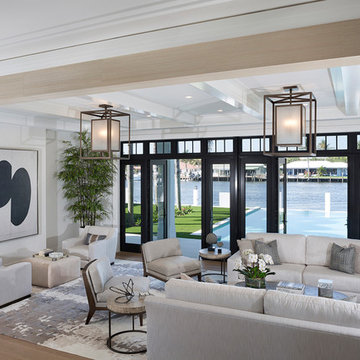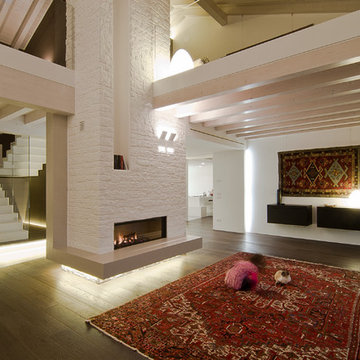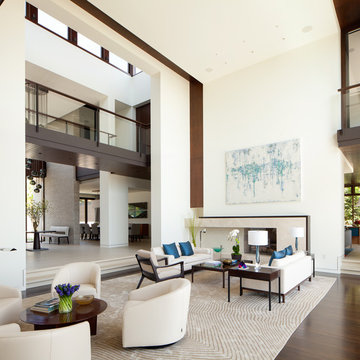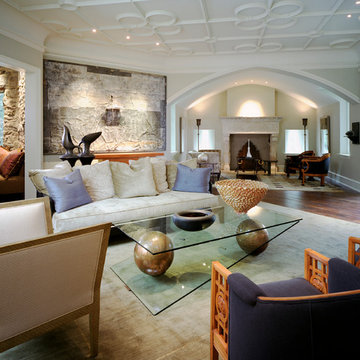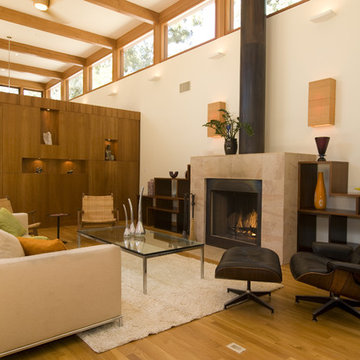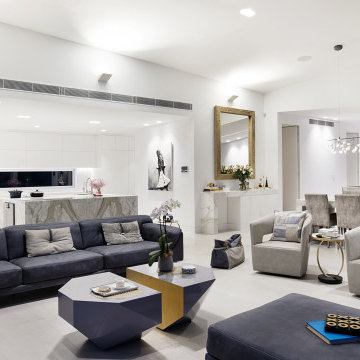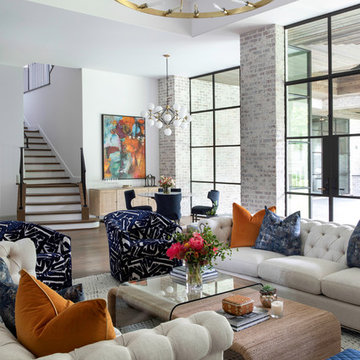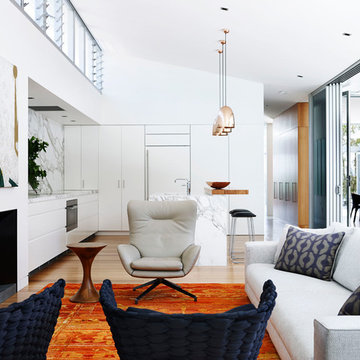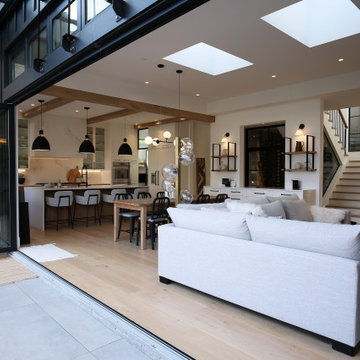Expansive Contemporary Living Room Design Photos
Refine by:
Budget
Sort by:Popular Today
161 - 180 of 5,961 photos
Item 1 of 3
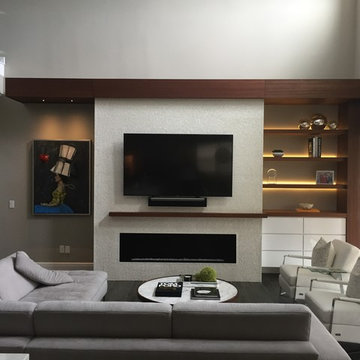
This project has been an amazing transformation. The photos simply do not do it justice. The 75 inch television and gas ribbon fireplace are placed on a background of oyster shell tile with a white grout and framed with a cantilevered top, floating shelves, and a floating mantle made from african Sapele. LED lighting sets off the tile, floating shelves and art niche, and can be dimmed to set the mood. A modern, high gloss floating media cabinet provides storage for components and has two drawers to hold all those small items.
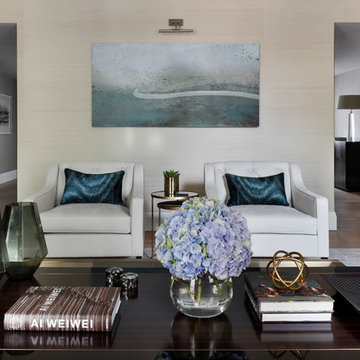
This neutral palette serves as the perfect backdrop to highlight glamorous design details. The opulent living room with muted hues of champagne and mink coalesce with blue accents, setting the tone for the rest of the luxury residence.
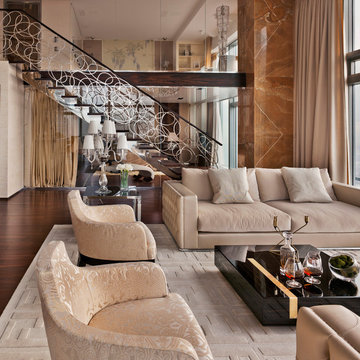
Bespoke chandeliers were an inspired collaboration with Swarovski, as their crystals convey sophistication and elegance.
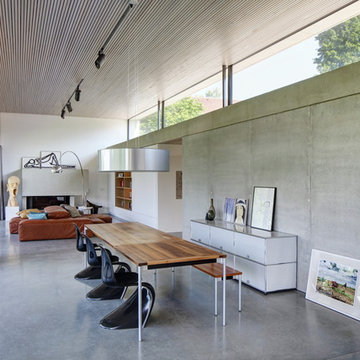
Der Wunsch unserer Bauherrschaft war es ein Haus zu planen, das alle Räume auf einer Ebene vereint. In das räumliche Konzept wurde das bestehende Garagengebäude, welches ehemals Teil eines Wohnhauses war, miteingebunden. Das neue Wohnhaus platziert sich bewusst zentral auf dem Grundstück, um allen Räumen einen adäquaten Bezug zum Aussenraum zu bieten. Der Bezug wird durch allseitig eingeschnittene Terrassen verstärkt, sodass Gebäudevolumen und Freiraum in einem ständigen Dialog stehen. Die Zäsuren bilden in der Logik des Entwurfs die belichteten Fassadenflächen für die Wohnräume, während im Kontrast dazu die massiv geschlossenen Wandteile stehen. Die innere Organisation differenziert in der Gebäudestaffelung zwischen privaten und gemeinschaftlichen Lebensbereichen. Zwischen den beiden Bereichen liegt de
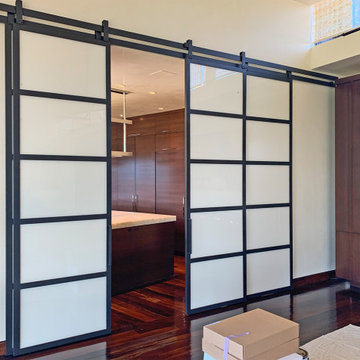
I created these large metal and glass barn doors to give optional privacy between a large kitchen and a living room in a custom home in San Diego.
This sleek modern style of glass and metal work is a departure from my usual nature and fine art based work. The resulting look is a combination of Japanese screen panels with mid century modern design into a sleek, functional and stylish finished product.
The glass is custom colored to match the amazing matching colored Florentine finish on the walls throughout the home. These large door panels telescope back to leave the entire room open or closed for entertaining while the kitchen is preparing food for the guests while they are dining.
Contact me here if you would like something similar for your home or business.
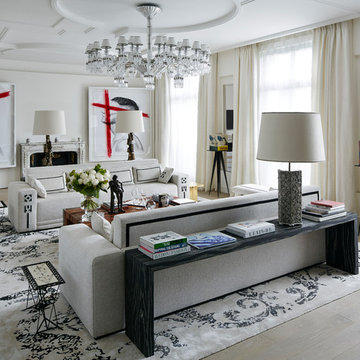
Chandelier "Paris" par SC Edition en collaboration avec Baccarat.
Tapis "Versailles" - Taï Ping par SC Edition.
Console en bois sombre par SC Edition.
Tableaux : The Kid.
Photos : Francis Amiand
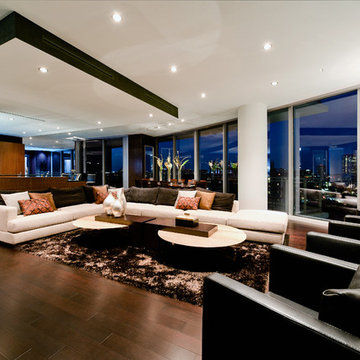
Endless windows and panoramic views of the stunning Dallas skyline are undoubtedly some of the first things you notice after entering unit #1208 on the 12th floor in the sleek high-rise known as Azure. That’s exactly what homeowners Chris and Sue Stone, and their longtime Cantoni design partner Pogir, intended. Read more about this project http://cantoni.com/interior-design-services/projects/stone-residence/
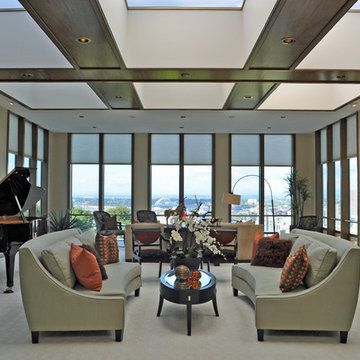
The scale of this room is massive, but the views and architectural details are spectacular. So the staging needed to be equal to those aspects. The clients are thrilled!
Expansive Contemporary Living Room Design Photos
9
