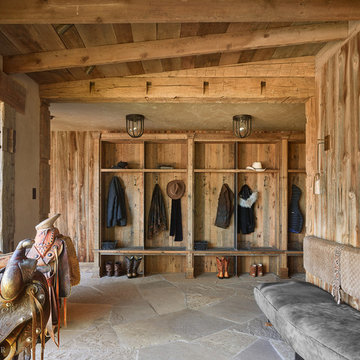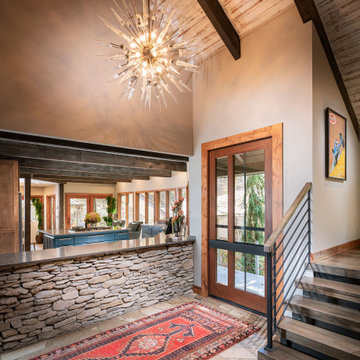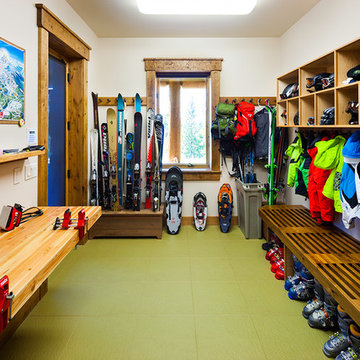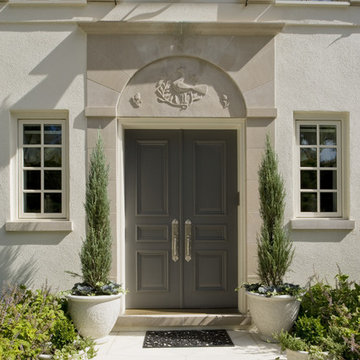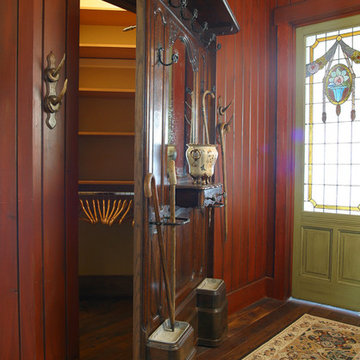Expansive Country Entryway Design Ideas
Refine by:
Budget
Sort by:Popular Today
1 - 20 of 450 photos
Item 1 of 3

New custom house in the Tree Section of Manhattan Beach, California. Custom built and interior design by Titan&Co.
Modern Farmhouse

Inspired by the majesty of the Northern Lights and this family's everlasting love for Disney, this home plays host to enlighteningly open vistas and playful activity. Like its namesake, the beloved Sleeping Beauty, this home embodies family, fantasy and adventure in their truest form. Visions are seldom what they seem, but this home did begin 'Once Upon a Dream'. Welcome, to The Aurora.

Built-in "cubbies" for each member of the family keep the Mud Room organized. The floor is paved with antique French limestone.
Robert Benson Photography

Exceptional custom-built 1 ½ story walkout home on a premier cul-de-sac site in the Lakeview neighborhood. Tastefully designed with exquisite craftsmanship and high attention to detail throughout.
Offering main level living with a stunning master suite, incredible kitchen with an open concept and a beautiful screen porch showcasing south facing wooded views. This home is an entertainer’s delight with many spaces for hosting gatherings. 2 private acres and surrounded by nature.
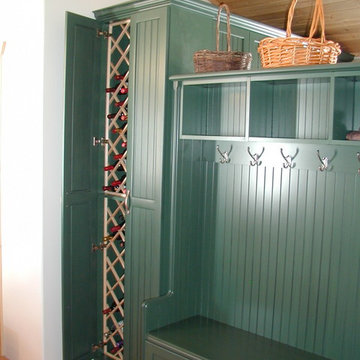
This versatile painted mudroom provides functional storage and acts as a room divider.

An arched entryway with a double door, featuring an L-shape wood staircase with iron wrought railing and limestone treads and risers. The continuous use of stone wall, from stairs to the doorway, creates a relation that makes the place look large.
Built by ULFBUILT - General contractor of custom homes in Vail and Beaver Creek.

Modern Farmhouse foyer welcomes you with just enough artifacts and accessories. Beautiful fall leaves from the surrounding ground add vibrant color of the harvest season to the foyer.
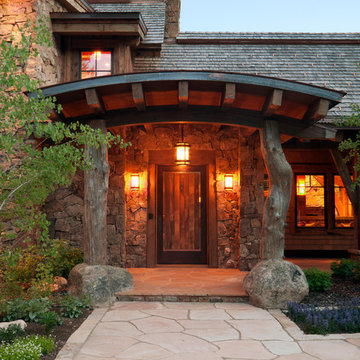
Architect: Joe Patrick Robbins, AIA
Photographer -Tim Murphy
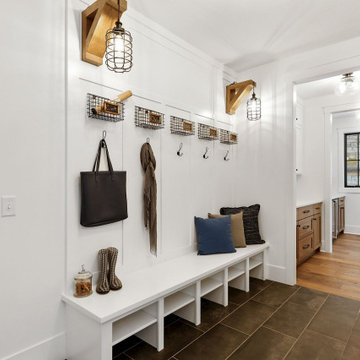
Exceptional custom-built 1 ½ story walkout home on a premier cul-de-sac site in the Lakeview neighborhood. Tastefully designed with exquisite craftsmanship and high attention to detail throughout.
Offering main level living with a stunning master suite, incredible kitchen with an open concept and a beautiful screen porch showcasing south facing wooded views. This home is an entertainer’s delight with many spaces for hosting gatherings. 2 private acres and surrounded by nature.
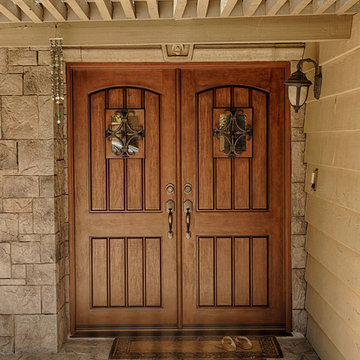
JeldWen 64” x 6' 8" Estate Collection Double Entry Doors. Rustic Fiberglass Arch Top Model A1322 with Seville Speakeasy. Mahogany Wood Grain Skin Antiqued Chappo Finish. Copper Creek Heritage Hardware in Tuscon Bronze. Installed in Hacienda Heights, CA home.
Expansive Country Entryway Design Ideas
1

